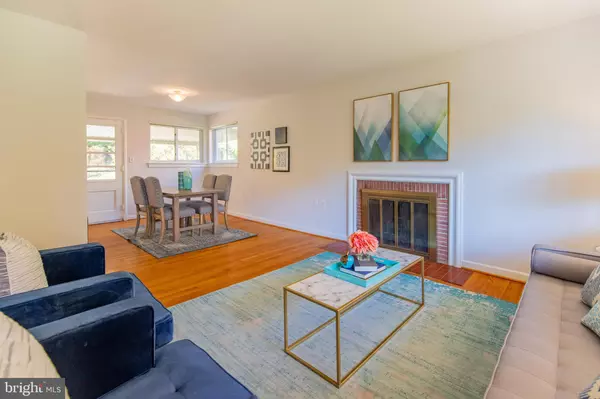$453,000
$459,000
1.3%For more information regarding the value of a property, please contact us for a free consultation.
4 Beds
2 Baths
1,936 SqFt
SOLD DATE : 01/27/2020
Key Details
Sold Price $453,000
Property Type Single Family Home
Sub Type Detached
Listing Status Sold
Purchase Type For Sale
Square Footage 1,936 sqft
Price per Sqft $233
Subdivision Northwood Park View
MLS Listing ID MDMC684624
Sold Date 01/27/20
Style Raised Ranch/Rambler
Bedrooms 4
Full Baths 2
HOA Y/N N
Abv Grd Liv Area 1,106
Originating Board BRIGHT
Year Built 1954
Annual Tax Amount $4,633
Tax Year 2019
Lot Size 8,699 Sqft
Acres 0.2
Property Description
Step inside this lovely home in Silver Spring s most-desired Four Corners neighborhood. You enter into a sunny living room with beautiful oak hardwood floors, large picture windows, and a wood-burning fireplace. A free-flowing path leads you into the adjacent dining room and kitchen with tile and spacious pantry. Three main level bedrooms offer generous closet space, large windows to take in the surrounding nature-filled scenery and a full bath. The finished lower level is includes a fourth bedroom, full bath, family room, bonus room and functional kitchen with private entrance! Outside, enjoy the covered patio and surround yourself in serenity on the home s large lot surrounded by lush landscaping. Mere minutes to commuter routes including 495, this home is a must-see!**Awesome Features**Brick home on large 0.20 acre lot**Sun-drenched living room with hardwood floors and wood-burning fireplace**3 generously sized main-level bedrooms with shared full bath**Finished lower level includes a kitchen, bedroom, full bath, bonus room and private entrance** Ride-on bus stop nearby**Recently replaced roof (2018)**Upgraded 200 AMP electrical panel (2018)**Recently replaced HVAC (2018)**Short distances to Northwest Branch Trail, Woodmoor Shopping Center and Ride-On Bus** MUST SEE!!!!
Location
State MD
County Montgomery
Zoning R60
Rooms
Other Rooms Dining Room, Bedroom 2, Bedroom 3, Bedroom 4, Kitchen, Family Room, Bedroom 1, Utility Room, Efficiency (Additional), Bathroom 1, Bathroom 2
Basement Connecting Stairway, Fully Finished, Heated, Interior Access, Outside Entrance, Windows
Main Level Bedrooms 3
Interior
Interior Features 2nd Kitchen, Breakfast Area, Built-Ins, Combination Dining/Living, Dining Area, Entry Level Bedroom, Kitchen - Eat-In, Kitchenette, Upgraded Countertops, Wood Floors
Hot Water Natural Gas
Heating Forced Air
Cooling Central A/C, Ceiling Fan(s)
Flooring Hardwood
Fireplaces Number 1
Fireplaces Type Mantel(s), Wood
Equipment Dishwasher, Disposal, Dryer, Freezer, Icemaker, Oven/Range - Electric, Range Hood, Refrigerator, Washer, Water Heater
Furnishings No
Fireplace Y
Window Features Replacement
Appliance Dishwasher, Disposal, Dryer, Freezer, Icemaker, Oven/Range - Electric, Range Hood, Refrigerator, Washer, Water Heater
Heat Source Natural Gas
Laundry Lower Floor
Exterior
Exterior Feature Porch(es), Roof
Fence Fully
Waterfront N
Water Access N
Roof Type Composite
Accessibility None
Porch Porch(es), Roof
Garage N
Building
Lot Description Rear Yard
Story 2
Sewer Public Sewer
Water Public
Architectural Style Raised Ranch/Rambler
Level or Stories 2
Additional Building Above Grade, Below Grade
Structure Type Dry Wall
New Construction N
Schools
Elementary Schools Forest Knolls
Middle Schools Silver Spring International
High Schools Northwood
School District Montgomery County Public Schools
Others
Senior Community No
Tax ID 161301365664
Ownership Fee Simple
SqFt Source Assessor
Horse Property N
Special Listing Condition Standard
Read Less Info
Want to know what your home might be worth? Contact us for a FREE valuation!

Our team is ready to help you sell your home for the highest possible price ASAP

Bought with Non Member • Non Subscribing Office

43777 Central Station Dr, Suite 390, Ashburn, VA, 20147, United States
GET MORE INFORMATION






