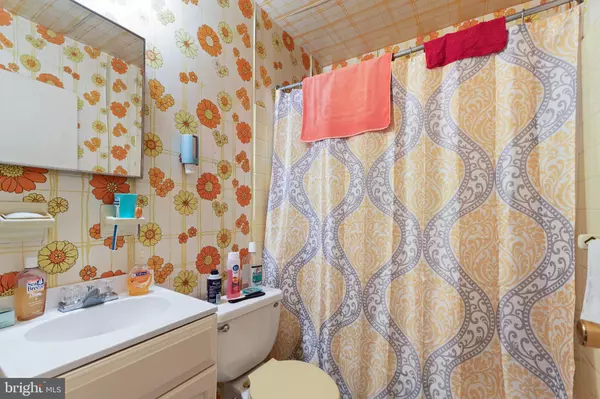$210,000
$227,500
7.7%For more information regarding the value of a property, please contact us for a free consultation.
3 Beds
2 Baths
1,520 SqFt
SOLD DATE : 06/26/2020
Key Details
Sold Price $210,000
Property Type Single Family Home
Sub Type Detached
Listing Status Sold
Purchase Type For Sale
Square Footage 1,520 sqft
Price per Sqft $138
Subdivision Swedes Run
MLS Listing ID NJBL357130
Sold Date 06/26/20
Style Ranch/Rambler
Bedrooms 3
Full Baths 2
HOA Y/N N
Abv Grd Liv Area 1,520
Originating Board BRIGHT
Year Built 1972
Annual Tax Amount $7,221
Tax Year 2019
Lot Size 0.254 Acres
Acres 0.25
Lot Dimensions 87.00 x 127.00
Property Description
GREAT BONES! Bigger than it looks! Located in Swede s Run, one of Delran s most coveted neighborhoods, sits 121 Jacqueline Ave, A beautiful Ranch style home with enormous potential. All of the major ticket items have been done for you, boasting a 3 YEAR OLD ROOF, NEWER HIGH EFFICIENCY HVAC, original hardwood floors throughout, and much more. The house has also been fully insulated, and the original asbestos siding was removed and replaced with vinyl. Here is your chance to design the home of your dreams. All this house needs is someone with a vision to do the cosmetic updates! Enter through the front door into the living room, which is open to the dining room. To the right you will find a hallway to your first bathroom, and three bedrooms. Towards the back of the house is your master bedroom with ensuite bathroom attached. To the left of the living room you will find the eat-in kitchen with attached laundry and utility room. Off of the kitchen sits the family room with attached garage, as well as backyard entry. Seller states there is sheetrock behind the paneling, which may be salvageable. Head to the back to relax on your patio overlooking your large backyard. Perfect for Barbecues and get togethers. Head back into the house and through to the garage, which has a natural gas heater installed to keep you warm before your commute during the winter months. Attic has also been floored to create additional storage space. This house has the space and the potential to check off many of your home buying boxes. All it needs is YOU to give it a little TLC! Schedule your tour today!
Location
State NJ
County Burlington
Area Delran Twp (20310)
Zoning RES
Rooms
Other Rooms Living Room, Dining Room, Kitchen, Family Room, Laundry
Main Level Bedrooms 3
Interior
Interior Features Attic, Family Room Off Kitchen, Kitchen - Eat-In, Primary Bath(s)
Hot Water Natural Gas
Heating Forced Air
Cooling Central A/C
Flooring Hardwood
Equipment Built-In Range, Dishwasher, Dryer, Freezer, Refrigerator, Washer
Appliance Built-In Range, Dishwasher, Dryer, Freezer, Refrigerator, Washer
Heat Source Natural Gas
Exterior
Exterior Feature Patio(s), Porch(es)
Garage Garage - Front Entry, Additional Storage Area
Garage Spaces 1.0
Fence Rear
Water Access N
Roof Type Architectural Shingle
Accessibility None
Porch Patio(s), Porch(es)
Attached Garage 1
Total Parking Spaces 1
Garage Y
Building
Lot Description Rear Yard
Story 1
Foundation Crawl Space
Sewer Public Sewer
Water Public
Architectural Style Ranch/Rambler
Level or Stories 1
Additional Building Above Grade, Below Grade
New Construction N
Schools
School District Delran Township Public Schools
Others
Senior Community No
Tax ID 10-00180-00038
Ownership Fee Simple
SqFt Source Assessor
Acceptable Financing Conventional, FHA, FHA 203(b), FHA 203(k), VA
Listing Terms Conventional, FHA, FHA 203(b), FHA 203(k), VA
Financing Conventional,FHA,FHA 203(b),FHA 203(k),VA
Special Listing Condition Standard
Read Less Info
Want to know what your home might be worth? Contact us for a FREE valuation!

Our team is ready to help you sell your home for the highest possible price ASAP

Bought with Brittany Rae • Keller Williams Realty - Moorestown

43777 Central Station Dr, Suite 390, Ashburn, VA, 20147, United States
GET MORE INFORMATION






