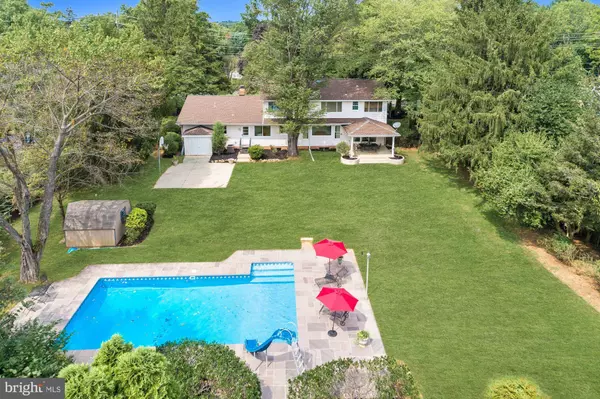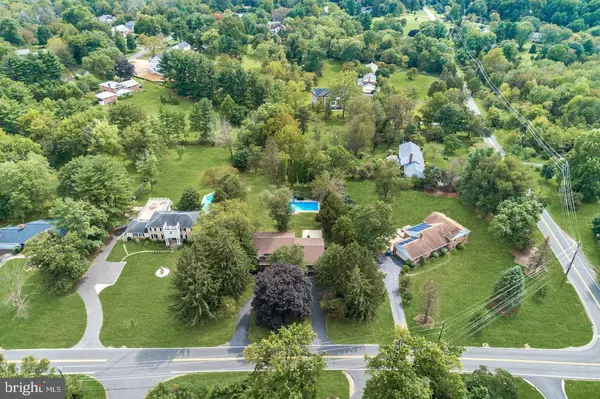$725,000
$799,000
9.3%For more information regarding the value of a property, please contact us for a free consultation.
5 Beds
4 Baths
3,516 SqFt
SOLD DATE : 05/15/2020
Key Details
Sold Price $725,000
Property Type Single Family Home
Sub Type Detached
Listing Status Sold
Purchase Type For Sale
Square Footage 3,516 sqft
Price per Sqft $206
Subdivision Glen Hills
MLS Listing ID MDMC690856
Sold Date 05/15/20
Style Colonial,Traditional
Bedrooms 5
Full Baths 3
Half Baths 1
HOA Y/N N
Abv Grd Liv Area 2,916
Originating Board BRIGHT
Year Built 1970
Annual Tax Amount $8,778
Tax Year 2020
Lot Size 0.960 Acres
Acres 0.96
Property Description
BIG PRICE REDUCTION!...WHERE CAN YOU GET A DETACHED UPDATED COLONIAL ON A BEAUTIFUL ALMOST ACRE LOT IN THE WOOTTON SCHOOL DISTRICT FOR UNDER 800K? so come on.... Wonderfully Updated Traditional Floor Plan Colonial. Truly Glorious Lot. In-ground Pool.1st Floor Bedroom with Full Bath .4 Additional Bedroom and 2 Full Baths Upstairs. Fallsmead Elementary, Frost Middle School Thomas Wootton High. Lovely home, make it yours!
Location
State MD
County Montgomery
Zoning RE1
Rooms
Basement Daylight, Partial, Improved, Windows, Workshop
Main Level Bedrooms 1
Interior
Interior Features Breakfast Area, Floor Plan - Traditional, Formal/Separate Dining Room, Kitchen - Eat-In, Kitchen - Table Space, Recessed Lighting, Stall Shower, Tub Shower, Upgraded Countertops, Window Treatments, Wood Floors
Heating Forced Air
Cooling Central A/C
Flooring Ceramic Tile, Carpet, Hardwood, Terrazzo, Wood
Fireplaces Number 1
Fireplaces Type Brick
Equipment Cooktop, Dishwasher, Disposal, Dryer, Icemaker, Refrigerator, Washer, Water Heater
Fireplace Y
Window Features Double Pane,Screens,Sliding
Appliance Cooktop, Dishwasher, Disposal, Dryer, Icemaker, Refrigerator, Washer, Water Heater
Heat Source Natural Gas
Laundry Main Floor
Exterior
Exterior Feature Patio(s), Terrace
Garage Spaces 2.0
Pool In Ground, Vinyl, Filtered
Water Access N
View Garden/Lawn, Scenic Vista, Street, Trees/Woods
Roof Type Composite
Accessibility None
Porch Patio(s), Terrace
Total Parking Spaces 2
Garage N
Building
Lot Description Backs to Trees, Front Yard, Landscaping, Private, Rear Yard, Road Frontage, SideYard(s)
Story 2.5
Sewer Approved System, On Site Septic
Water Public
Architectural Style Colonial, Traditional
Level or Stories 2.5
Additional Building Above Grade, Below Grade
New Construction N
Schools
Elementary Schools Fallsmead
Middle Schools Robert Frost
High Schools Thomas S. Wootton
School District Montgomery County Public Schools
Others
Senior Community No
Tax ID 160400077732
Ownership Fee Simple
SqFt Source Assessor
Acceptable Financing Negotiable
Horse Property N
Listing Terms Negotiable
Financing Negotiable
Special Listing Condition Standard
Read Less Info
Want to know what your home might be worth? Contact us for a FREE valuation!

Our team is ready to help you sell your home for the highest possible price ASAP

Bought with Helen Griffiths • Weichert, REALTORS

43777 Central Station Dr, Suite 390, Ashburn, VA, 20147, United States
GET MORE INFORMATION






