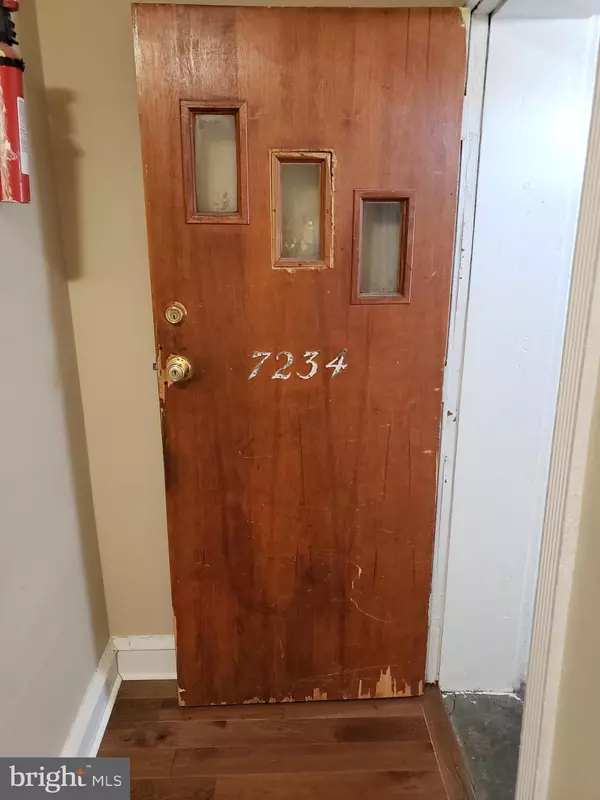$87,500
$114,900
23.8%For more information regarding the value of a property, please contact us for a free consultation.
1,890 SqFt
SOLD DATE : 03/06/2020
Key Details
Sold Price $87,500
Property Type Multi-Family
Sub Type Interior Row/Townhouse
Listing Status Sold
Purchase Type For Sale
Square Footage 1,890 sqft
Price per Sqft $46
Subdivision Stonehurst
MLS Listing ID PADE501322
Sold Date 03/06/20
Style Other
HOA Y/N N
Abv Grd Liv Area 1,890
Originating Board BRIGHT
Year Built 1928
Annual Tax Amount $3,963
Tax Year 2020
Lot Size 1,742 Sqft
Acres 0.04
Lot Dimensions 70.00 x 8.00
Property Description
Huge Corner Lot! 2 + 2 Duplex offering Great Income Potential. Full Basement W/ Sep Utilities, Attached Garage. 1st floor unit features: 2 nice sized bedrooms, living room, 3 pc C/T bath, Eat in kitchen w exit to rear deck. Access to basement with separate storage room and exit to rear of property. 2nd floor is occupied by family and completely redone with many upgrades as follows: 2 spacious bedrooms, open concept living room, Eat in Kitchen w wood cabinets, tiled floors, upgraded wood floors T/O. 3 pc modern C/T bath. Newer replacement windows, wood floors, tile, freshly painted T/O. Be advised the 2nd floor is occupied by family and the first floor is a family friend. This is the reason for the lower than market rents. Property is being sold as is. Seller will make No Repairs. Buyer is responsible for all required township repairs.
Location
State PA
County Delaware
Area Upper Darby Twp (10416)
Zoning R-20 TWO FAMILY
Rooms
Basement Full
Interior
Hot Water Natural Gas
Heating Hot Water
Cooling None
Heat Source Natural Gas
Exterior
Parking Features Garage - Rear Entry, Built In
Garage Spaces 1.0
Water Access N
Accessibility None
Attached Garage 1
Total Parking Spaces 1
Garage Y
Building
Sewer Public Sewer
Water Public
Architectural Style Other
Additional Building Above Grade, Below Grade
New Construction N
Schools
School District Upper Darby
Others
Tax ID 16-04-00468-00
Ownership Fee Simple
SqFt Source Assessor
Acceptable Financing Conventional, Cash
Listing Terms Conventional, Cash
Financing Conventional,Cash
Special Listing Condition Standard
Read Less Info
Want to know what your home might be worth? Contact us for a FREE valuation!

Our team is ready to help you sell your home for the highest possible price ASAP

Bought with Non Member • Non Subscribing Office

43777 Central Station Dr, Suite 390, Ashburn, VA, 20147, United States
GET MORE INFORMATION






