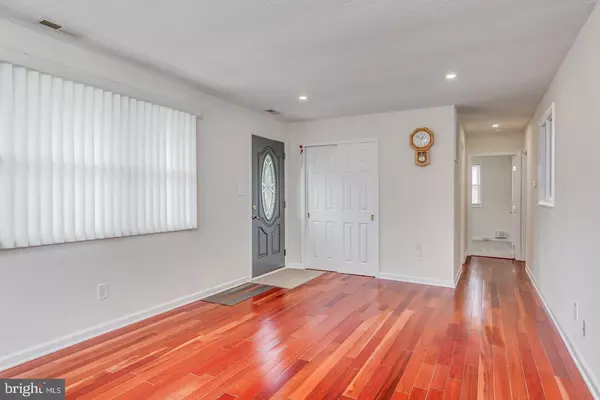$175,000
$174,900
0.1%For more information regarding the value of a property, please contact us for a free consultation.
4 Beds
1 Bath
1,400 SqFt
SOLD DATE : 01/09/2020
Key Details
Sold Price $175,000
Property Type Single Family Home
Sub Type Detached
Listing Status Sold
Purchase Type For Sale
Square Footage 1,400 sqft
Price per Sqft $125
Subdivision Woodbury Gardens
MLS Listing ID NJGL247104
Sold Date 01/09/20
Style Ranch/Rambler
Bedrooms 4
Full Baths 1
HOA Y/N N
Abv Grd Liv Area 1,400
Originating Board BRIGHT
Year Built 1954
Annual Tax Amount $4,929
Tax Year 2018
Lot Size 9,000 Sqft
Acres 0.21
Lot Dimensions 60.00 x 150.00
Property Description
Welcome to this immaculately kept home in desirable Woodbury Gardens! This spacious move-in ready home features many upgrades, such as new windows, stainless steel appliances, recessed lighting, tiled bathroom floors and shower walls, new carpet, front-loading washer and dryer, hardwood floors, granite counter-tops, fresh neutral paint, newer roof, and much more! You will notice an abundance of natural lighting as you enter the formal living room that includes cherry hardwood floors and a large closet for coats and shoes. On this side of the house, you will find 2 bedrooms and a bathroom. The living room also leads you to the kitchen, which you'll absolutely love to cook in! The gorgeous solid wood cherry cabinets are on both walls accented by perfectly matching tile back-splash and floors. It also includes a trash bin cabinet and a pantry for storage. The cozy family room is right off the kitchen and includes a dining area and access to the laundry room, which features a washer, dryer, sink, and access to the attic for storage. There are also 2 bedrooms on this side of the house, 1 of which could make an ideal office room or playroom. The sliding glass doors in the dining room take you out to the backyard. This large, newly fenced backyard will be great for outdoor entertainment and includes a patio and a newly built shed for additional storage. This adorable home is located close to major shopping, dining, recreation, and highways for your easy commute. Also, LOW taxes! This is a stunning home that you can make easily yours. Schedule your own personal tour today!
Location
State NJ
County Gloucester
Area Deptford Twp (20802)
Zoning RES
Rooms
Main Level Bedrooms 4
Interior
Interior Features Crown Moldings, Entry Level Bedroom, Family Room Off Kitchen, Formal/Separate Dining Room, Pantry, Recessed Lighting, Tub Shower, Upgraded Countertops, Wood Floors, Dining Area
Hot Water Natural Gas
Heating Forced Air
Cooling Central A/C
Flooring Wood, Ceramic Tile, Carpet
Equipment Built-In Microwave, Built-In Range, Dishwasher, Disposal, Dryer - Gas, Refrigerator, Stainless Steel Appliances, Washer - Front Loading, Washer, Water Heater, Dryer - Front Loading
Furnishings No
Fireplace N
Appliance Built-In Microwave, Built-In Range, Dishwasher, Disposal, Dryer - Gas, Refrigerator, Stainless Steel Appliances, Washer - Front Loading, Washer, Water Heater, Dryer - Front Loading
Heat Source Natural Gas
Laundry Main Floor
Exterior
Exterior Feature Patio(s)
Fence Fully
Waterfront N
Water Access N
Roof Type Shingle,Pitched
Accessibility None
Porch Patio(s)
Garage N
Building
Lot Description Front Yard, Rear Yard, SideYard(s)
Story 1
Sewer Public Sewer
Water Public
Architectural Style Ranch/Rambler
Level or Stories 1
Additional Building Above Grade, Below Grade
New Construction N
Schools
Elementary Schools Shady Lane E.S.
Middle Schools Monongahela M.S.
High Schools Deptford Township H.S.
School District Deptford Township Public Schools
Others
Senior Community No
Tax ID 02-00461-00010
Ownership Fee Simple
SqFt Source Estimated
Acceptable Financing FHA, Conventional, VA
Horse Property N
Listing Terms FHA, Conventional, VA
Financing FHA,Conventional,VA
Special Listing Condition Standard
Read Less Info
Want to know what your home might be worth? Contact us for a FREE valuation!

Our team is ready to help you sell your home for the highest possible price ASAP

Bought with Scott R Zielinski • Connection Realtors

43777 Central Station Dr, Suite 390, Ashburn, VA, 20147, United States
GET MORE INFORMATION






