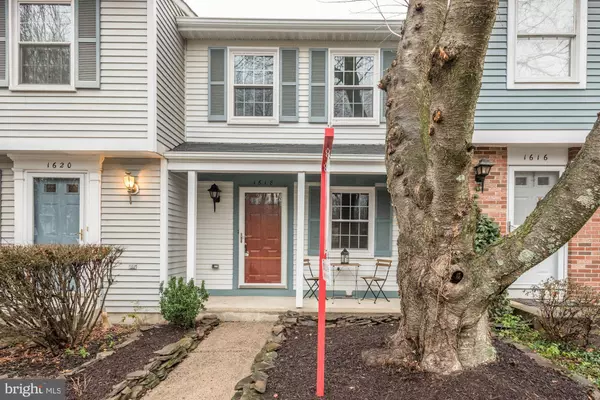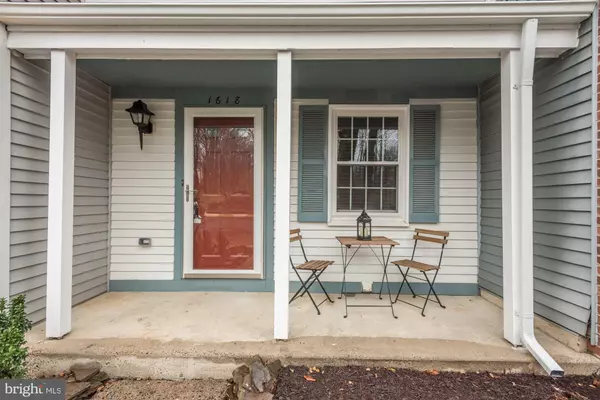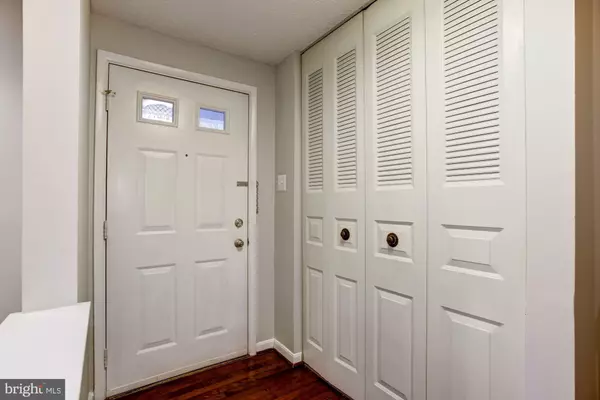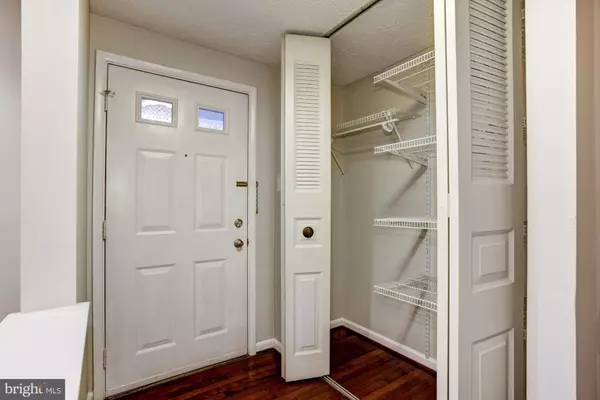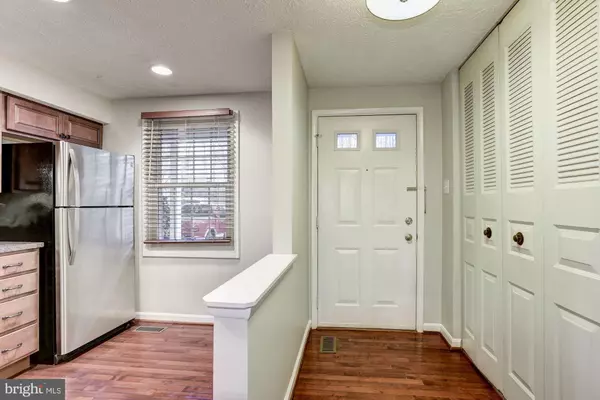$376,000
$370,900
1.4%For more information regarding the value of a property, please contact us for a free consultation.
2 Beds
2 Baths
930 SqFt
SOLD DATE : 02/07/2020
Key Details
Sold Price $376,000
Property Type Townhouse
Sub Type Interior Row/Townhouse
Listing Status Sold
Purchase Type For Sale
Square Footage 930 sqft
Price per Sqft $404
Subdivision Concord Green
MLS Listing ID VAFX1106300
Sold Date 02/07/20
Style Colonial
Bedrooms 2
Full Baths 1
Half Baths 1
HOA Fees $82/ann
HOA Y/N Y
Abv Grd Liv Area 930
Originating Board BRIGHT
Year Built 1983
Annual Tax Amount $4,101
Tax Year 2019
Lot Size 1,054 Sqft
Acres 0.02
Property Description
OFFER DEADLINE IS TUESDAY 1/21 AT 1 PM. A gem in North Reston! Immaculate, move in ready townhome with charming front porch is ready for its new owner. Recently replaced roof and HVAC! Interior updates on 3 finished levels include: kitchen, baths, recessed lighting, custom closets, beautiful dark wood floors, wall-to-wall carpeting, energy efficient windows, designer paint & more. Fenced rear yard w/ brick patio & storage shed off the lower level. Unbeatable Reston location in close proximity to Whiele Ave Metro Station on the Silver Line. Easy access to Dulles Toll Road, Reston Town Center and the Reston Tech Corridor. Take advantage of Reston's massive growth, with a new Wegmans & Reston Town Center Metro Station in the works to name a few. Reston Association amenities include parks, walking trails, pools, tennis, baseball field, basketball courts and more! HOA fee listed - $1700 annually - includes BOTH the Reston dues & cluster dues.
Location
State VA
County Fairfax
Zoning 372
Rooms
Basement Connecting Stairway, Daylight, Full, Full, Interior Access, Outside Entrance, Walkout Level
Interior
Interior Features Breakfast Area, Built-Ins, Carpet, Ceiling Fan(s), Combination Dining/Living, Crown Moldings, Dining Area, Floor Plan - Open, Kitchen - Eat-In, Kitchenette, Primary Bath(s), Recessed Lighting, Walk-in Closet(s), Window Treatments, Wood Floors
Heating Heat Pump(s)
Cooling Central A/C
Heat Source Electric
Exterior
Amenities Available Baseball Field, Basketball Courts, Boat Ramp, Common Grounds, Community Center, Bike Trail, Jog/Walk Path, Lake, Picnic Area, Pool - Outdoor, Water/Lake Privileges, Volleyball Courts, Tot Lots/Playground, Tennis Courts, Swimming Pool
Waterfront N
Water Access N
Accessibility None
Garage N
Building
Story 3+
Sewer Public Septic, Public Sewer
Water Public
Architectural Style Colonial
Level or Stories 3+
Additional Building Above Grade, Below Grade
New Construction N
Schools
Elementary Schools Armstrong
Middle Schools Herndon
High Schools Herndon
School District Fairfax County Public Schools
Others
HOA Fee Include Common Area Maintenance,Lawn Maintenance,Reserve Funds,Snow Removal,Management,Insurance,Trash
Senior Community No
Tax ID 0114 055A0024
Ownership Fee Simple
SqFt Source Assessor
Special Listing Condition Standard
Read Less Info
Want to know what your home might be worth? Contact us for a FREE valuation!

Our team is ready to help you sell your home for the highest possible price ASAP

Bought with Nikki Lagouros • Keller Williams Realty

43777 Central Station Dr, Suite 390, Ashburn, VA, 20147, United States
GET MORE INFORMATION


