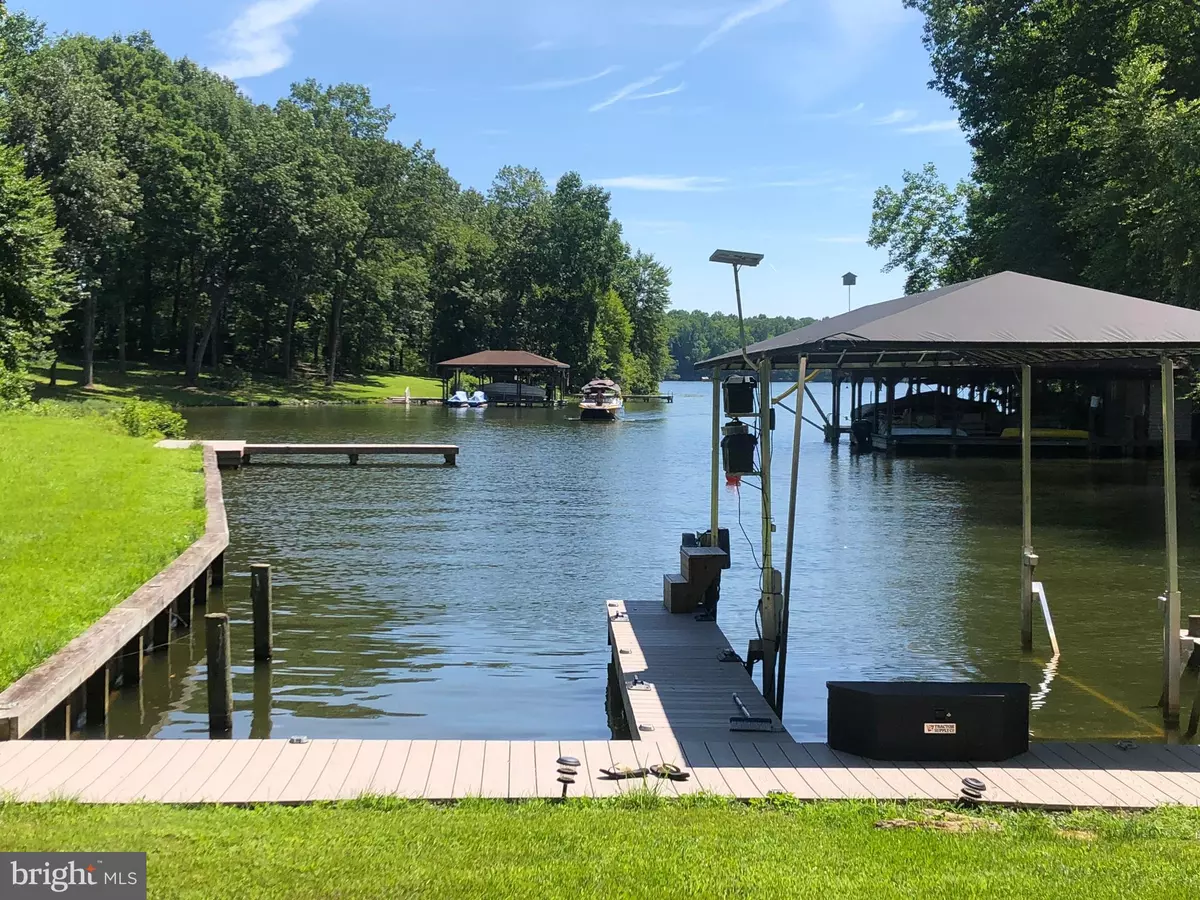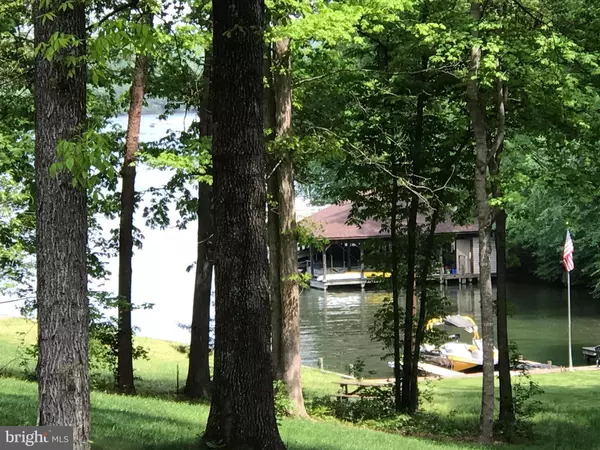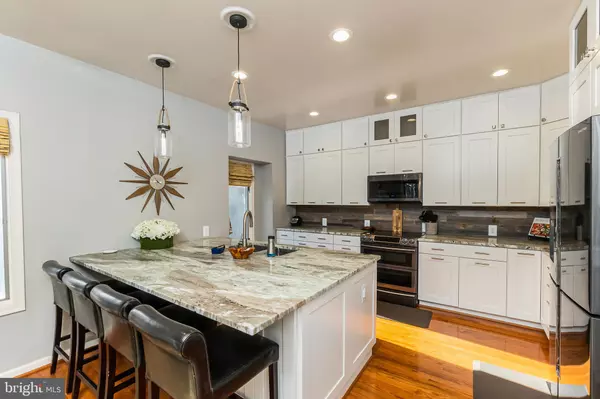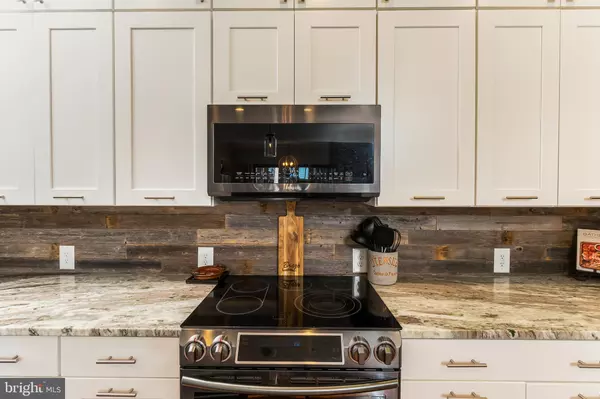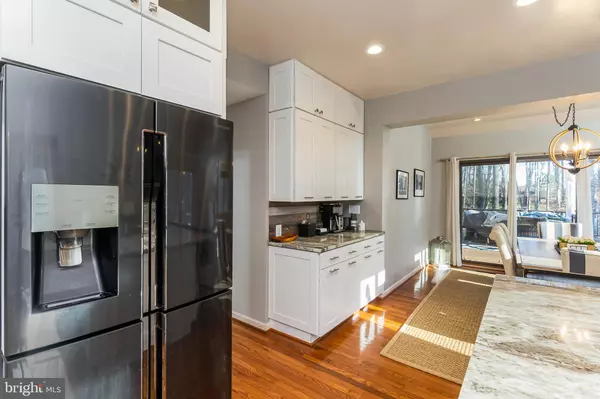$590,000
$610,000
3.3%For more information regarding the value of a property, please contact us for a free consultation.
4 Beds
4 Baths
3,637 SqFt
SOLD DATE : 03/30/2020
Key Details
Sold Price $590,000
Property Type Single Family Home
Sub Type Detached
Listing Status Sold
Purchase Type For Sale
Square Footage 3,637 sqft
Price per Sqft $162
Subdivision Windwood Coves
MLS Listing ID VALA120454
Sold Date 03/30/20
Style Contemporary
Bedrooms 4
Full Baths 4
HOA Fees $58/ann
HOA Y/N Y
Abv Grd Liv Area 2,120
Originating Board BRIGHT
Year Built 1993
Annual Tax Amount $3,629
Tax Year 2018
Lot Size 1.090 Acres
Acres 1.09
Property Description
Stunning Remodeled Waterfront Home Built for Entertaining on 1 .09 Acre Lot in Highly Desirable Gated Community of Windwood Coves. Protected Cove in Great Central Location of the Public Side of Lake Anna. State Park Views, Large Party area by Waterfront for Fire Pit, Tables & Chairs. Newer 7K pound Boat Lift w/Canopy & Trex Dock. Amazing Remodeled Kitchen w/Granite Countertops, White Self Closing Cabinets, Huge Island, Black Stainless Appliances and Butlers Pantry. Gleaming Hardwood Floors on Main Level. 3 Master Bedroom Potential one on each level and one additional bedroom. 4 remodeled full baths. Cozy Family Room w/ Brick Wood Burning Fireplace, Huge Sliding Glass Door Leading to Amazing newer Trex Deck. Charming Dining Room off Kitchen w/Huge Sliding Glass Door to Deck. Lower Level Recreation Room was designed for entertaining w/Stone Wood Burning Fireplace, Newer Bar w/granite & Refrigerator, TV area and Sliding Glass Walk-out to Rear Yard. Oversized 2 Car Garage that will fit all the toys. This home is paradise and a must see. There are over $180K in Newer upgrades to see in person. High Speed Fiber IWISP Internet anticipated in community as Early as March or April.
Location
State VA
County Louisa
Zoning R
Rooms
Basement Fully Finished
Main Level Bedrooms 2
Interior
Interior Features Attic, Bar, Breakfast Area, Carpet, Ceiling Fan(s), Entry Level Bedroom, Kitchen - Gourmet, Kitchen - Island, Kitchen - Table Space, Primary Bath(s), Pantry, Recessed Lighting, Soaking Tub, Upgraded Countertops, Walk-in Closet(s), Window Treatments, Wood Floors
Heating Heat Pump(s)
Cooling Central A/C
Fireplaces Number 2
Fireplaces Type Brick, Stone
Equipment Built-In Microwave, Built-In Range, Dishwasher, Disposal, Extra Refrigerator/Freezer, Icemaker, Refrigerator
Fireplace Y
Appliance Built-In Microwave, Built-In Range, Dishwasher, Disposal, Extra Refrigerator/Freezer, Icemaker, Refrigerator
Heat Source Electric
Laundry Basement
Exterior
Exterior Feature Deck(s)
Garage Garage - Rear Entry, Garage Door Opener, Inside Access, Oversized
Garage Spaces 2.0
Utilities Available Phone Available
Amenities Available Basketball Courts, Beach, Boat Ramp, Common Grounds, Gated Community, Lake, Picnic Area, Pier/Dock, Tennis Courts, Tot Lots/Playground
Waterfront Description Exclusive Easement,Private Dock Site
Water Access Y
Water Access Desc Seaplane Permitted,Waterski/Wakeboard,Swimming Allowed,Canoe/Kayak,Public Access,Fishing Allowed
View Lake, Trees/Woods, Water
Street Surface Paved
Accessibility None
Porch Deck(s)
Attached Garage 2
Total Parking Spaces 2
Garage Y
Building
Lot Description Backs to Trees, Front Yard, Landscaping, Partly Wooded, Premium, Private, Rear Yard, Trees/Wooded
Story 3+
Sewer On Site Septic
Water Well
Architectural Style Contemporary
Level or Stories 3+
Additional Building Above Grade, Below Grade
New Construction N
Schools
Elementary Schools T. Jefferson
Middle Schools Louisa County
High Schools Louisa County
School District Louisa County Public Schools
Others
HOA Fee Include Common Area Maintenance,Road Maintenance,Pier/Dock Maintenance,Security Gate,Snow Removal
Senior Community No
Tax ID 18B-6-234
Ownership Fee Simple
SqFt Source Assessor
Special Listing Condition Standard
Read Less Info
Want to know what your home might be worth? Contact us for a FREE valuation!

Our team is ready to help you sell your home for the highest possible price ASAP

Bought with Delaney Bailey • Coldwell Banker Elite

43777 Central Station Dr, Suite 390, Ashburn, VA, 20147, United States
GET MORE INFORMATION

