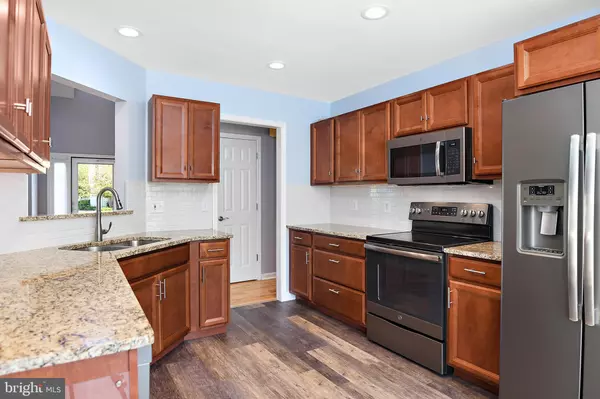$319,900
$319,900
For more information regarding the value of a property, please contact us for a free consultation.
3 Beds
2 Baths
1,419 SqFt
SOLD DATE : 01/31/2020
Key Details
Sold Price $319,900
Property Type Single Family Home
Sub Type Detached
Listing Status Sold
Purchase Type For Sale
Square Footage 1,419 sqft
Price per Sqft $225
Subdivision Oyster Harbor
MLS Listing ID MDWO109464
Sold Date 01/31/20
Style Contemporary
Bedrooms 3
Full Baths 2
HOA Fees $106/ann
HOA Y/N Y
Abv Grd Liv Area 1,419
Originating Board BRIGHT
Year Built 1996
Annual Tax Amount $2,148
Tax Year 2019
Lot Size 8,053 Sqft
Acres 0.18
Lot Dimensions 0.00 x 0.00
Property Description
Come view this home for a unique opportunity to expand upon an already stunning, move in ready home in popular Oyster Harbor. The 1st level of 1,419 sq. ft. is newly remodeled in top quality, and offers 3 bedrooms, including master suite with walk-in closet. In addition, the unfinished 2nd level is framed out for 2 bedrooms & full bath for a potentially 2,400 + sq.ft., two story home. Completely new kitchen includes GE Energy Star appliances, granite counters and upgraded cabinets. New flooring includes Lifeproof Resiliant, hardwood and quality carpet. Atlantic Stonewall landscaping fully graded and sodded entire back yard. New roof in 2016. New tankless water heater improves energy efficiency. HVAC dates from 2012-13. Full 2 car garage, and ample room on the driveway for more! Enjoy the community swimming pool while having your lawn cut, included in your low annual HOA fee of $1,280! Please call agent for more details on 2nd floor, including stairwell access.
Location
State MD
County Worcester
Area West Ocean City (85)
Zoning R-2
Rooms
Main Level Bedrooms 3
Interior
Interior Features Ceiling Fan(s), Entry Level Bedroom, Skylight(s), Walk-in Closet(s), Upgraded Countertops
Hot Water Tankless
Heating Heat Pump(s)
Cooling Central A/C
Fireplaces Number 1
Fireplaces Type Wood
Equipment Built-In Microwave, Dishwasher, Disposal, Energy Efficient Appliances, Oven/Range - Electric, Dryer - Electric
Furnishings No
Fireplace Y
Window Features Storm,Screens
Appliance Built-In Microwave, Dishwasher, Disposal, Energy Efficient Appliances, Oven/Range - Electric, Dryer - Electric
Heat Source Electric
Laundry Lower Floor
Exterior
Exterior Feature Porch(es), Screened
Parking Features Garage Door Opener
Garage Spaces 5.0
Fence Picket
Utilities Available Cable TV, Natural Gas Available, Under Ground
Water Access N
Roof Type Architectural Shingle
Accessibility 2+ Access Exits
Porch Porch(es), Screened
Attached Garage 2
Total Parking Spaces 5
Garage Y
Building
Lot Description Cleared
Story 1
Foundation Block, Crawl Space
Sewer Public Sewer
Water Private/Community Water
Architectural Style Contemporary
Level or Stories 1
Additional Building Above Grade, Below Grade
Structure Type Cathedral Ceilings
New Construction N
Schools
Elementary Schools Ocean City
Middle Schools Stephen Decatur
High Schools Stephen Decatur
School District Worcester County Public Schools
Others
Pets Allowed Y
HOA Fee Include Common Area Maintenance,Lawn Maintenance,Management,Pool(s),Trash
Senior Community No
Tax ID 10-325676
Ownership Fee Simple
SqFt Source Estimated
Acceptable Financing Cash, Conventional
Listing Terms Cash, Conventional
Financing Cash,Conventional
Special Listing Condition Standard
Pets Description No Pet Restrictions
Read Less Info
Want to know what your home might be worth? Contact us for a FREE valuation!

Our team is ready to help you sell your home for the highest possible price ASAP

Bought with Rob Bouse III • Berkshire Hathaway HomeServices PenFed Realty

43777 Central Station Dr, Suite 390, Ashburn, VA, 20147, United States
GET MORE INFORMATION






