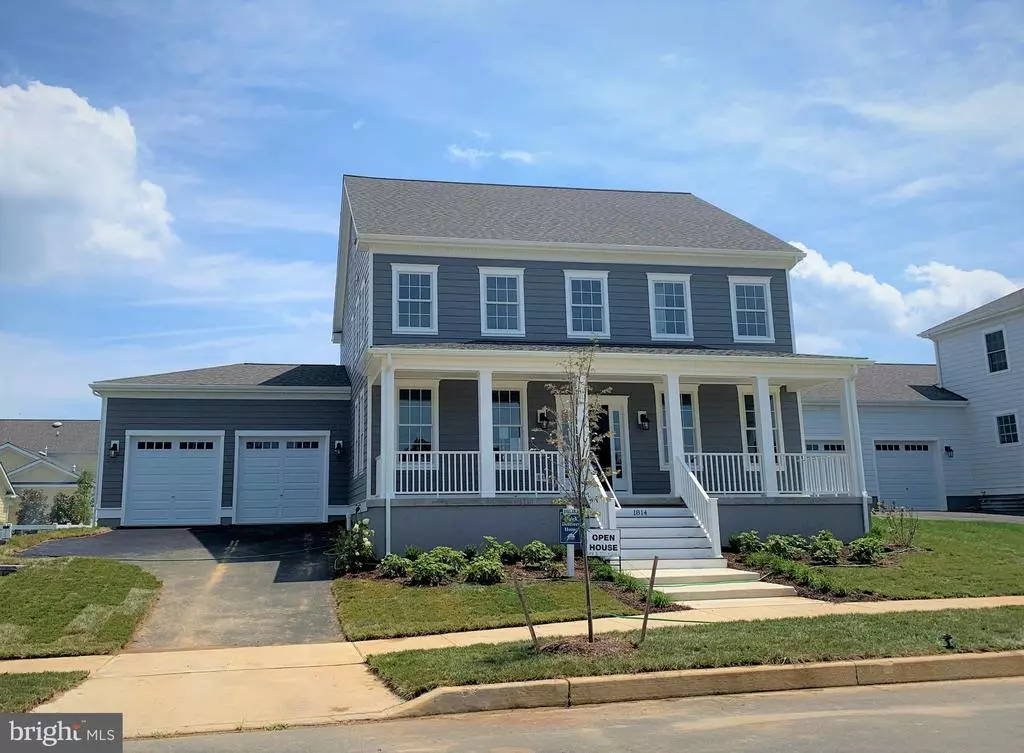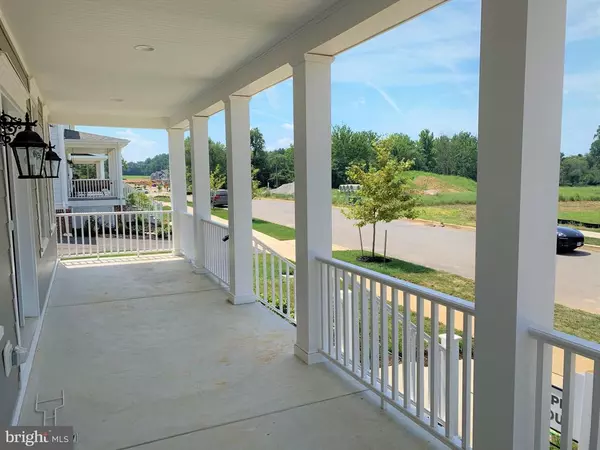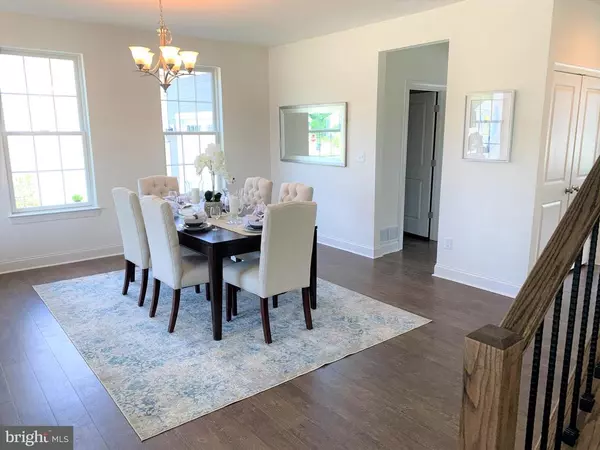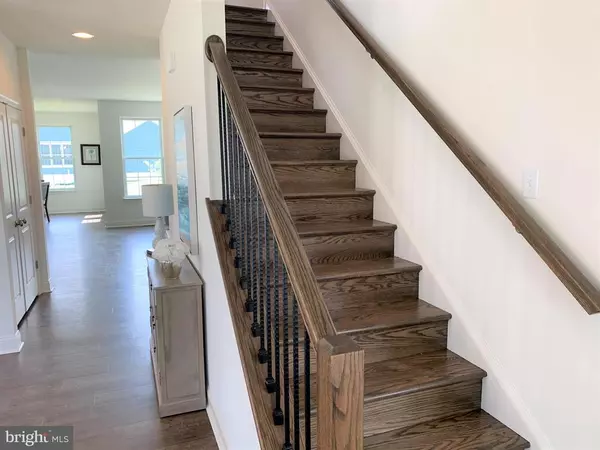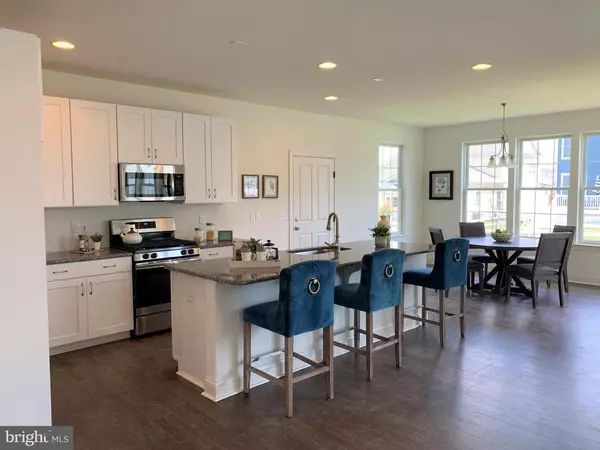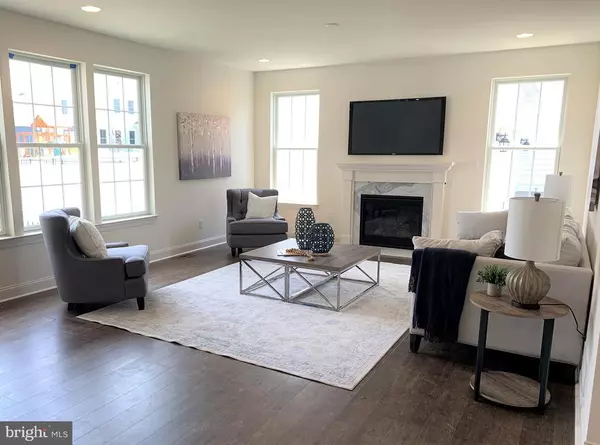$557,600
$549,900
1.4%For more information regarding the value of a property, please contact us for a free consultation.
5 Beds
4 Baths
4,250 SqFt
SOLD DATE : 10/30/2020
Key Details
Sold Price $557,600
Property Type Single Family Home
Sub Type Detached
Listing Status Sold
Purchase Type For Sale
Square Footage 4,250 sqft
Price per Sqft $131
Subdivision Town Of Whitehall
MLS Listing ID DENC496244
Sold Date 10/30/20
Style Contemporary,Colonial,Federal
Bedrooms 5
Full Baths 4
HOA Fees $40/ann
HOA Y/N Y
Abv Grd Liv Area 3,500
Originating Board BRIGHT
Year Built 2020
Tax Year 2020
Lot Size 8,784 Sqft
Acres 0.2
Property Description
Move in ready. Cabot floor plan with an alternate first floor layout that gives you a 5th bedroom and 4th full bath on the main level. One of the largest homes in Whitehall, and the LAST ESTATE LOT being sold this year. This home is priced with a lot of upgrades including a mostly finished basement with a full bath, kitchenette, and walk up exit to the back yard. The kitchen offers granite countertops, soft close cabinetry, and a large breakfast bar island that overlooks the great room. There is upgraded flooring throughout the first floor, and much more. We hope to see you soon at our decorated model at 530 Wheelmen St in Middletown DE for more detailed information. Virtual tour available at https://youtu.be/4HMIIOpz4rc
Location
State DE
County New Castle
Area South Of The Canal (30907)
Zoning RESIDENTIAL
Direction West
Rooms
Basement Partially Finished
Main Level Bedrooms 1
Interior
Hot Water Electric
Heating Forced Air
Cooling Central A/C
Fireplaces Number 1
Fireplaces Type Gas/Propane
Furnishings No
Fireplace Y
Heat Source Natural Gas
Laundry Hookup
Exterior
Parking Features Garage - Front Entry
Garage Spaces 2.0
Utilities Available Under Ground
Water Access N
Roof Type Asphalt
Accessibility None
Attached Garage 2
Total Parking Spaces 2
Garage Y
Building
Story 2
Foundation Concrete Perimeter
Sewer Public Sewer
Water Public
Architectural Style Contemporary, Colonial, Federal
Level or Stories 2
Additional Building Above Grade, Below Grade
Structure Type 9'+ Ceilings,Dry Wall
New Construction N
Schools
Elementary Schools Lorewood Grove
Middle Schools Alfred G. Waters
High Schools Middletown
School District Appoquinimink
Others
HOA Fee Include Snow Removal,Common Area Maintenance
Senior Community No
Tax ID 13-003.33-159
Ownership Fee Simple
SqFt Source Estimated
Acceptable Financing FHA, Conventional, Cash, FHA 203(b), USDA, VA
Horse Property N
Listing Terms FHA, Conventional, Cash, FHA 203(b), USDA, VA
Financing FHA,Conventional,Cash,FHA 203(b),USDA,VA
Special Listing Condition Standard
Read Less Info
Want to know what your home might be worth? Contact us for a FREE valuation!

Our team is ready to help you sell your home for the highest possible price ASAP

Bought with Irene A Blair • Empower Real Estate, LLC

43777 Central Station Dr, Suite 390, Ashburn, VA, 20147, United States
GET MORE INFORMATION

