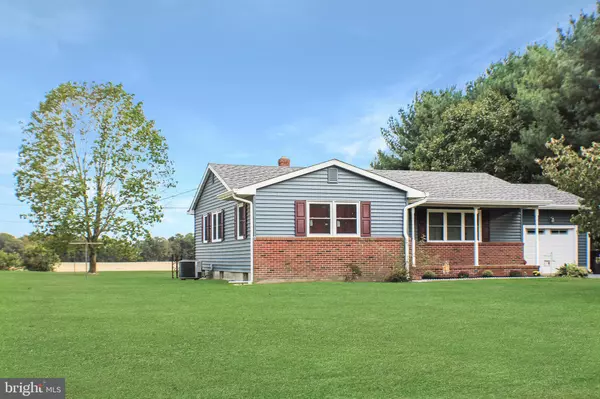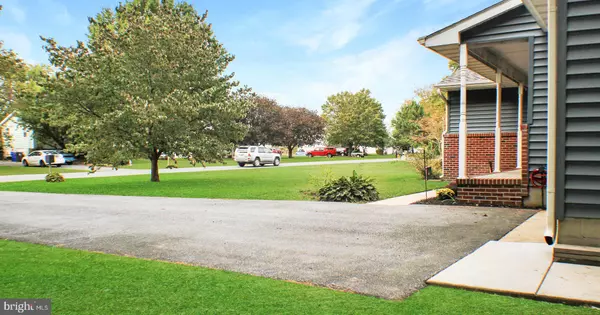$230,000
$230,000
For more information regarding the value of a property, please contact us for a free consultation.
3 Beds
1 Bath
1,241 SqFt
SOLD DATE : 06/02/2020
Key Details
Sold Price $230,000
Property Type Single Family Home
Sub Type Detached
Listing Status Sold
Purchase Type For Sale
Square Footage 1,241 sqft
Price per Sqft $185
Subdivision Eastman Heights
MLS Listing ID DESU155400
Sold Date 06/02/20
Style Ranch/Rambler
Bedrooms 3
Full Baths 1
HOA Y/N N
Abv Grd Liv Area 1,241
Originating Board BRIGHT
Year Built 1973
Annual Tax Amount $773
Tax Year 2019
Lot Size 0.420 Acres
Acres 0.42
Lot Dimensions 100.00 x 185.00
Property Description
Welcome to the quiet neighborhood of Eastman Heights in Milford and to 626 Hammond Drive. This home is just enough off of the beaten path to be quiet, but close enough to everything to be convenient. A short hop onto Rt. 1 and you can be at the resort beaches in just about 30 minutes or commute to work in no time. The new Bayhealth Hospital, Sussex Campus is very close by, as well as shopping, and all of the fun activities that happen in downtown Milford (think huge Lady Bug Music Festival, Milford farmer's market, Bug and Bud Festival and so much more) There is just so much to say about this home! Everything, right down to the cellar doors, has been replaced and updated in the past few years. The roof, windows, HVAC, kitchen, siding, floors, appliances, back steps, hot water heater, heat pump, reverse osmosis system, water pump, plumbing, ceiling fans, bathroom, seamless gutters, insulation in the floors, french doors to the backyard, garage door, garage door opener with remotes, basement waterproofing, 2 sump pumps, my gosh, you name it and it's been replaced and/or updated! When you arrive at the home, one of the first things you'll notice is the quietness of the area. Come sit on the front porch and wave to your new neighbors as they pass by on their evening walks. Take a walk through the front and back yard on this nearly half acre and see how great of a space they are for entertaining guests. Once inside, you'll notice that everything in the home has been replaced and updated. **Seller is painting or possibly replacing the front door** The kitchen has all solid oak cabinets with special features such as a pull out drawers for your trash and recycling bins, a sturdy pot lid and cookie sheet rack, and slide out drawers on the bottom cabinets for ease of use. All of the appliances are new and feature updated stainless steel for a modern kitchen. French doors lead from the dining room to the backyard and let in lots of sunlight to brighten the home. Down the hall is the updated bathroom, third bedroom/office, second bedroom, and master bedroom. All rooms except the third bedroom have a fresh coat of paint as well. The level of love and care this home has been given is exceptional. Pride in ownership is very apparent. Schedule your tour to see for yourself all that this home and neighborhood have to offer.
Location
State DE
County Sussex
Area Cedar Creek Hundred (31004)
Zoning AR-1 405
Rooms
Other Rooms Living Room, Bedroom 2, Bedroom 3, Kitchen, Basement, Bedroom 1, Attic
Basement Full, Unfinished
Main Level Bedrooms 3
Interior
Interior Features Window Treatments, Upgraded Countertops, Ceiling Fan(s), Attic, Attic/House Fan
Hot Water Electric
Heating Heat Pump(s)
Cooling Central A/C
Equipment Dishwasher, Dryer, Washer, Water Heater, Refrigerator, Stainless Steel Appliances
Furnishings No
Fireplace N
Window Features Double Pane,Replacement,Screens,Vinyl Clad
Appliance Dishwasher, Dryer, Washer, Water Heater, Refrigerator, Stainless Steel Appliances
Heat Source Oil
Exterior
Exterior Feature Porch(es)
Garage Garage Door Opener
Garage Spaces 1.0
Water Access N
Roof Type Architectural Shingle
Street Surface Black Top
Accessibility None
Porch Porch(es)
Road Frontage State, City/County
Attached Garage 1
Total Parking Spaces 1
Garage Y
Building
Story 1
Sewer Gravity Sept Fld
Water Well
Architectural Style Ranch/Rambler
Level or Stories 1
Additional Building Above Grade, Below Grade
Structure Type Dry Wall
New Construction N
Schools
High Schools Milford
School District Milford
Others
Senior Community No
Tax ID 330-11.17-153.00
Ownership Fee Simple
SqFt Source Assessor
Acceptable Financing Cash, Conventional, FHA, USDA, VA
Horse Property N
Listing Terms Cash, Conventional, FHA, USDA, VA
Financing Cash,Conventional,FHA,USDA,VA
Special Listing Condition Standard
Read Less Info
Want to know what your home might be worth? Contact us for a FREE valuation!

Our team is ready to help you sell your home for the highest possible price ASAP

Bought with JAMIE WATSON • The Watson Realty Group, LLC

43777 Central Station Dr, Suite 390, Ashburn, VA, 20147, United States
GET MORE INFORMATION






