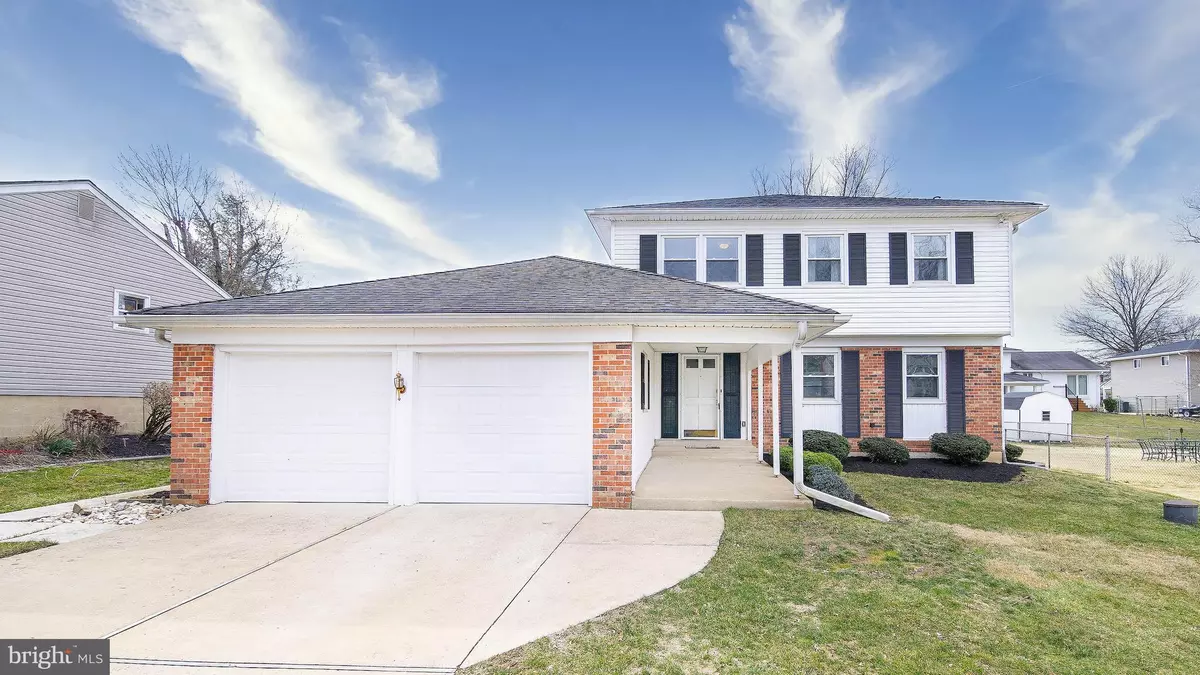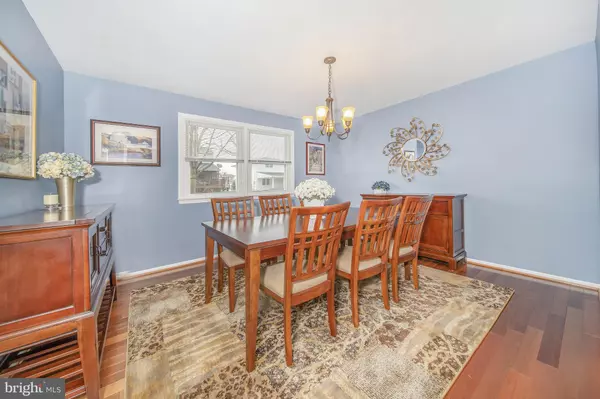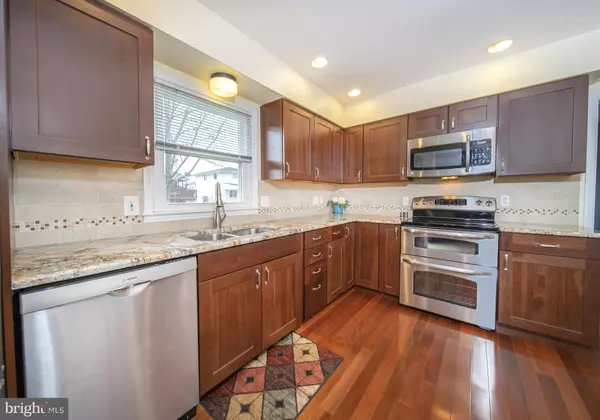$305,000
$295,000
3.4%For more information regarding the value of a property, please contact us for a free consultation.
4 Beds
3 Baths
7,841 Sqft Lot
SOLD DATE : 04/13/2020
Key Details
Sold Price $305,000
Property Type Single Family Home
Sub Type Detached
Listing Status Sold
Purchase Type For Sale
Subdivision Deacons Walk
MLS Listing ID DENC496414
Sold Date 04/13/20
Style Colonial
Bedrooms 4
Full Baths 2
Half Baths 1
HOA Y/N N
Originating Board BRIGHT
Year Built 1971
Annual Tax Amount $2,301
Tax Year 2019
Lot Size 7,841 Sqft
Acres 0.18
Lot Dimensions 115x70
Property Description
Open house on 3/8/2020 is CANCELLED! Property is under contract. Welcome to this fabulous Deacon's Walk move in ready colonial. This attractive and well maintained home offers a relaxing covered porch and plenty of fenced in outdoor space. Beautiful Brazilian cherry hardwood floors throughout the most of the main level and a fresh neutral paint palette make this a great find. You will be greeted by an open floor plan with a generous living room and adjacent dining room that flows into the stylish kitchen. An impressive kitchen renovation is sure to please offering solid wood cabinetry, granite counter tops & stainless steel appliances with double oven. Open to the kitchen is a sunken family room showcasing exposed natural wood beams, cathedral ceiling and brick fireplace with sliding doors to the patio. A convenient mud room/laundry room and half bath complete this level. Relax in the master suite featuring double closets and a nicely updated bath with new granite topped vanity and a tile surround shower. Rounding out this level are three nice sized bedrooms with an updated hall bath. Enjoy a partially finished basement offering additional space for a home office, play area or exercise room. Completing this remarkable home are new garage doors, upgraded replacement windows, newer vinyl siding, French drain system and the list goes on! Nestled close to White Clay Preserve, shopping and dining making this an ideal location. This home has already been pre-inspected prior to listing and is ready for it's next owner. There is nothing left to do except to unpack & enjoy!
Location
State DE
County New Castle
Area Newark/Glasgow (30905)
Zoning NC6.5
Rooms
Other Rooms Living Room, Dining Room, Primary Bedroom, Bedroom 2, Bedroom 3, Kitchen, Family Room, Bedroom 1, Laundry, Recreation Room
Basement Interior Access, Sump Pump
Interior
Interior Features Combination Kitchen/Living, Dining Area, Exposed Beams, Family Room Off Kitchen, Formal/Separate Dining Room, Primary Bath(s), Recessed Lighting, Stall Shower, Upgraded Countertops, Wood Floors
Heating Forced Air
Cooling Central A/C
Fireplaces Number 1
Fireplaces Type Brick, Fireplace - Glass Doors, Mantel(s)
Equipment Built-In Microwave, Built-In Range, Dishwasher, Oven - Double, Oven - Self Cleaning, Stainless Steel Appliances
Fireplace Y
Window Features Replacement
Appliance Built-In Microwave, Built-In Range, Dishwasher, Oven - Double, Oven - Self Cleaning, Stainless Steel Appliances
Heat Source Propane - Leased
Laundry Main Floor
Exterior
Exterior Feature Patio(s)
Garage Built In, Garage - Front Entry, Inside Access
Garage Spaces 2.0
Water Access N
View Garden/Lawn
Accessibility None
Porch Patio(s)
Attached Garage 2
Total Parking Spaces 2
Garage Y
Building
Lot Description Front Yard, Level, SideYard(s)
Story 2
Sewer Public Sewer
Water Public
Architectural Style Colonial
Level or Stories 2
Additional Building Above Grade, Below Grade
New Construction N
Schools
School District Christina
Others
Senior Community No
Tax ID 08-042.10-217
Ownership Fee Simple
SqFt Source Assessor
Acceptable Financing Cash, Conventional, FHA, VA
Listing Terms Cash, Conventional, FHA, VA
Financing Cash,Conventional,FHA,VA
Special Listing Condition Standard
Read Less Info
Want to know what your home might be worth? Contact us for a FREE valuation!

Our team is ready to help you sell your home for the highest possible price ASAP

Bought with S. Brian Hadley • Patterson-Schwartz-Hockessin

43777 Central Station Dr, Suite 390, Ashburn, VA, 20147, United States
GET MORE INFORMATION






