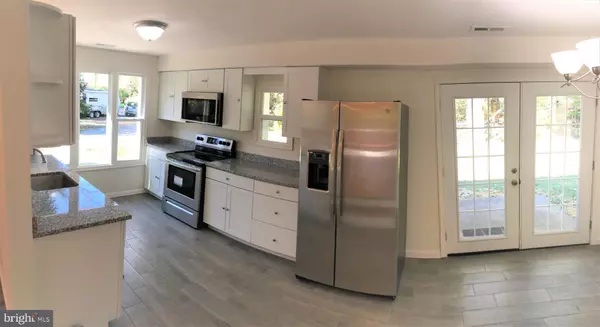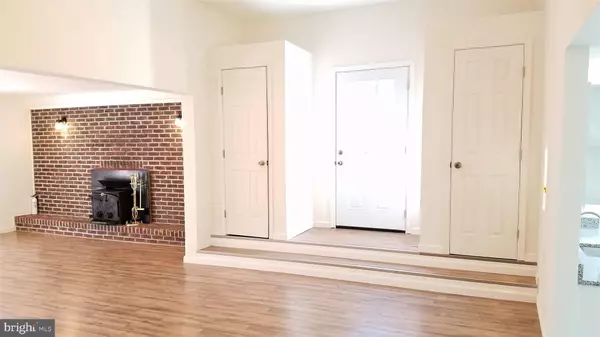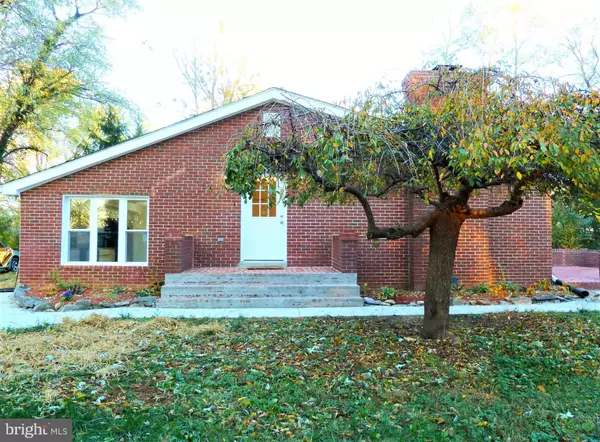$211,500
$227,000
6.8%For more information regarding the value of a property, please contact us for a free consultation.
2 Beds
2 Baths
1,672 SqFt
SOLD DATE : 05/15/2020
Key Details
Sold Price $211,500
Property Type Single Family Home
Sub Type Detached
Listing Status Sold
Purchase Type For Sale
Square Footage 1,672 sqft
Price per Sqft $126
Subdivision None Available
MLS Listing ID WVJF137058
Sold Date 05/15/20
Style Ranch/Rambler
Bedrooms 2
Full Baths 2
HOA Y/N N
Abv Grd Liv Area 1,672
Originating Board BRIGHT
Year Built 1978
Annual Tax Amount $1,259
Tax Year 2019
Lot Size 0.530 Acres
Acres 0.53
Property Description
Custom built house with very low utilities! This all brick rancher had a total renovation in 2019. Totally gutted and rebuilt by all-new 2X6 construction. Remaining from the original house are the exterior walls, brick fireplace, and the chimney. You are buying a brand new house with all brick exteriors which is very hard to find and expensive today. The new floor plan by a local architect is beautiful, open, has a nice flow. The lovely living room opens to a large brick patio with French doors. In addition to a brand new heat pump/central AC, the wood-burning stove can heat your whole house inexpensively. The master bedroom is roomy with lots of light, has walk-in closets and a door to the yard. The second bedroom is roomy, has a walk-in closet, the third room can be an office or a bedroom. The kitchen has granite countertops, top of the line stainless appliances, and a generous pantry, with access to the yard through French doors. Laminate flooring throughout the rooms, kitchen, and bathrooms have ceramic tile floors. The laundry closet is by the kitchen. Great location for Northern Virginia Commuters, only 31 miles to downtown Leesburg, 15miles to Winchester, 10 minutes to Berryville, It has a real country feeling with very friendly neighbors yet it is close to the main roads. 1672 square feet beautiful, one-level living space, with very low utilities provided by all brick construction, R19 insulation all around the walls and R38 above the ceiling. The half-acre yard is flat and all usable with no restrictions, no HOA rules or payments, secluded and has mature trees. The property is on conventional septic and shared well which provides plenty of good quality water.
Location
State WV
County Jefferson
Zoning 101
Direction West
Rooms
Other Rooms Living Room, Dining Room, Primary Bedroom, Bedroom 2, Kitchen, Breakfast Room, Office, Bathroom 2, Primary Bathroom
Main Level Bedrooms 2
Interior
Interior Features Attic, Breakfast Area, Entry Level Bedroom, Floor Plan - Open, Formal/Separate Dining Room
Hot Water Electric
Heating Heat Pump - Electric BackUp, Wood Burn Stove
Cooling Central A/C
Flooring Ceramic Tile, Laminated
Fireplaces Number 1
Fireplaces Type Wood
Equipment Built-In Microwave, Dishwasher, Icemaker, Oven/Range - Electric, Refrigerator, Stainless Steel Appliances, Water Heater, Microwave
Furnishings No
Fireplace Y
Window Features Double Pane,Energy Efficient,Double Hung
Appliance Built-In Microwave, Dishwasher, Icemaker, Oven/Range - Electric, Refrigerator, Stainless Steel Appliances, Water Heater, Microwave
Heat Source Electric, Wood
Laundry Hookup, Main Floor
Exterior
Exterior Feature Patio(s), Porch(es)
Utilities Available Water Available, Electric Available
Waterfront N
Water Access N
View Trees/Woods
Roof Type Shingle
Accessibility None
Porch Patio(s), Porch(es)
Garage N
Building
Story 1
Foundation Crawl Space
Sewer On Site Septic
Water Well-Shared, Well
Architectural Style Ranch/Rambler
Level or Stories 1
Additional Building Above Grade, Below Grade
Structure Type Brick,High
New Construction N
Schools
Elementary Schools South Jefferson
Middle Schools Charles Town
High Schools Washington
School District Jefferson County Schools
Others
Pets Allowed Y
Senior Community No
Tax ID 0616B001400020000
Ownership Fee Simple
SqFt Source Estimated
Acceptable Financing Cash, Conventional, VA
Horse Property N
Listing Terms Cash, Conventional, VA
Financing Cash,Conventional,VA
Special Listing Condition Standard
Pets Description No Pet Restrictions
Read Less Info
Want to know what your home might be worth? Contact us for a FREE valuation!

Our team is ready to help you sell your home for the highest possible price ASAP

Bought with Cynthia Dawn Painter • Pearson Smith Realty, LLC

43777 Central Station Dr, Suite 390, Ashburn, VA, 20147, United States
GET MORE INFORMATION






