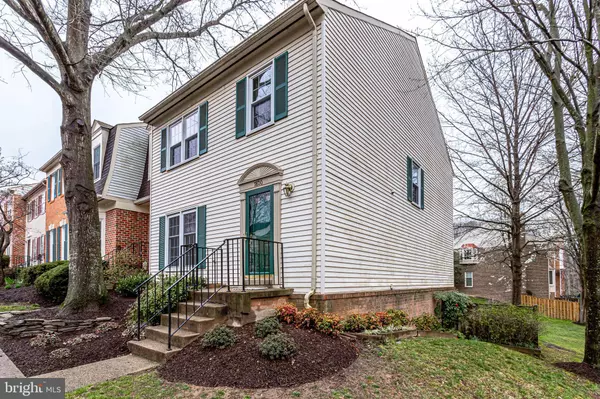$516,500
$474,900
8.8%For more information regarding the value of a property, please contact us for a free consultation.
3 Beds
4 Baths
2,562 SqFt
SOLD DATE : 04/24/2020
Key Details
Sold Price $516,500
Property Type Townhouse
Sub Type End of Row/Townhouse
Listing Status Sold
Purchase Type For Sale
Square Footage 2,562 sqft
Price per Sqft $201
Subdivision Lafayette Village
MLS Listing ID VAFX1118724
Sold Date 04/24/20
Style Colonial
Bedrooms 3
Full Baths 3
Half Baths 1
HOA Fees $112/qua
HOA Y/N Y
Abv Grd Liv Area 1,712
Originating Board BRIGHT
Year Built 1983
Annual Tax Amount $5,310
Tax Year 2020
Lot Size 2,525 Sqft
Acres 0.06
Property Description
Rarely available! End townhome in Lafayette Village. Convenient in Annandale and INSIDE THE BELTWAY/495!! 3 finished floors. 3 bedrooms and 3.5 baths. Beautiful setting backing to Annandale Park/Hidden Oaks Nature Center. The main level offers a welcoming entry foyer, large updated kitchen with eat-in area overlooking lush backyard through triple windows. Open living room and separate dining room The main level is complete with a powder room and mirror-fronted coat closet. Upstairs there are 3 bedrooms and 2 full bathrooms, including the generous Master suite which features reading area, walk-in closet and private full bath. Two additional spacious bedrooms with double-door closets are on the upstairs level which share a full bathrooms. The finished walk-out lower level provides more living space including: a walk-out family room with gas fireplace and multiple custom windows and French door, den/exercise room, workshop (work bench does not convey), full bath, laundry with washer and dryer PLUS large laundry sink and plenty of storage space. Additional upgrades: triple-pane thermal windows, marble bathroom floors, added insulation in the attic, 7 ceiling fans and new furnace and air-conditioning in 2018. Delightful fenced back yard with brick patio with custom landscaping and bountiful trees. Wonderful location! Convenient to top-rated restaurants, shopping, Dun Loring Metro Station and I-495/Washington Beltway! Wonderful close-knit community with basketball courts, outdoor picnic areas a tot lot, shared space in the beautiful community garden plus a spacious outdoor pool. Adjacent Annandale Park/Hidden Oaks Nature Center features tennis courts, soccer and baseball fields, walking paths and a nature center. Move in ready! Welcome home!
Location
State VA
County Fairfax
Zoning 150
Rooms
Other Rooms Living Room, Dining Room, Primary Bedroom, Bedroom 2, Bedroom 3, Kitchen, Family Room, Den, Foyer, Laundry, Workshop, Bathroom 2, Bathroom 3, Primary Bathroom
Basement Daylight, Partial, Connecting Stairway, Fully Finished, Interior Access, Outside Entrance, Rear Entrance, Walkout Level, Windows, Workshop
Interior
Interior Features Breakfast Area, Carpet, Ceiling Fan(s), Floor Plan - Traditional, Formal/Separate Dining Room, Kitchen - Eat-In, Kitchen - Table Space, Primary Bath(s), Tub Shower, Walk-in Closet(s), Window Treatments, Wood Floors
Hot Water Natural Gas
Heating Central
Cooling Central A/C, Ceiling Fan(s)
Flooring Hardwood, Carpet, Marble
Fireplaces Number 1
Fireplaces Type Mantel(s), Gas/Propane, Screen
Equipment Built-In Microwave, Built-In Range, Dishwasher, Disposal, Dryer - Electric, Exhaust Fan, Refrigerator, Stainless Steel Appliances, Stove, Washer, Water Heater
Furnishings No
Fireplace Y
Window Features Bay/Bow,Triple Pane
Appliance Built-In Microwave, Built-In Range, Dishwasher, Disposal, Dryer - Electric, Exhaust Fan, Refrigerator, Stainless Steel Appliances, Stove, Washer, Water Heater
Heat Source Natural Gas
Laundry Lower Floor
Exterior
Parking On Site 2
Utilities Available Natural Gas Available, Electric Available
Waterfront N
Water Access N
Roof Type Composite,Shingle
Accessibility None
Parking Type Other
Garage N
Building
Story 3+
Sewer Public Sewer
Water Public
Architectural Style Colonial
Level or Stories 3+
Additional Building Above Grade, Below Grade
New Construction N
Schools
School District Fairfax County Public Schools
Others
Pets Allowed N
HOA Fee Include Common Area Maintenance,Pool(s),Recreation Facility,Trash
Senior Community No
Tax ID 0594 18 0122A
Ownership Fee Simple
SqFt Source Assessor
Security Features Smoke Detector
Acceptable Financing Cash, Conventional, FHA, VA
Horse Property N
Listing Terms Cash, Conventional, FHA, VA
Financing Cash,Conventional,FHA,VA
Special Listing Condition Standard
Read Less Info
Want to know what your home might be worth? Contact us for a FREE valuation!

Our team is ready to help you sell your home for the highest possible price ASAP

Bought with David Shumway • CityWorth Homes

43777 Central Station Dr, Suite 390, Ashburn, VA, 20147, United States
GET MORE INFORMATION






