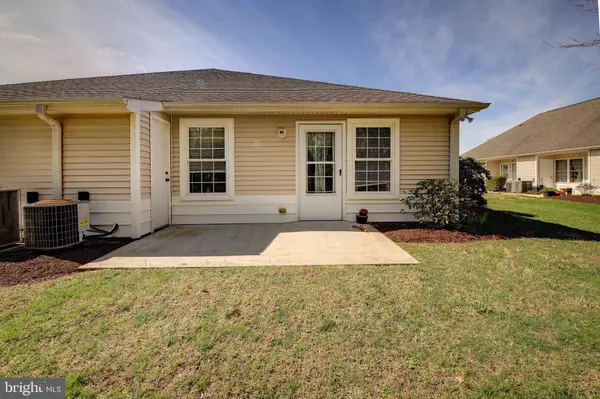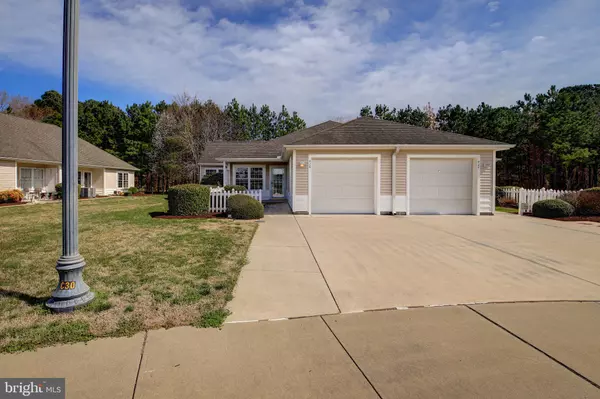$157,900
$157,900
For more information regarding the value of a property, please contact us for a free consultation.
2 Beds
2 Baths
1,104 SqFt
SOLD DATE : 06/25/2020
Key Details
Sold Price $157,900
Property Type Condo
Sub Type Condo/Co-op
Listing Status Sold
Purchase Type For Sale
Square Footage 1,104 sqft
Price per Sqft $143
Subdivision Avalon Retirement Comm
MLS Listing ID MDWC107404
Sold Date 06/25/20
Style Side-by-Side
Bedrooms 2
Full Baths 2
Condo Fees $173/mo
HOA Y/N N
Abv Grd Liv Area 1,104
Originating Board BRIGHT
Year Built 2005
Annual Tax Amount $2,523
Tax Year 2019
Lot Dimensions 0.00 x 0.00
Property Description
2BR 2 Full BA 1 story villa in the 55 and over Avalon Retirement Community. This well maintained clean unit sits in the rear of the neighborhood and backs to trees. Tucked away, but minutes to all conveniences - shopping, dining, doctors. Enjoy beautiful walking areas, peaceful pond walks, and a clubhouse for activities or gatherings. Updated pergot floors flow through flexible open living space / great room and into the sun room and bedrooms. Cozy kitchen features double sink, refrigerator, built in microwave, dishwasher, garbage disposal and countertop peninsula. A separate utility room with washer and dryer hookup leads to the 1 car attached garage which is drywalled and heated with electric baseboard. Sunroom off of family room has lots of windows, with access to the first of two concrete patios, an upgrade compared to other units. Two bedrooms sit in the back of the unit, one with Master bath (Walk in Shower)and one with access to the private rear patio. A hall bath with tub and shower serves the second bedroom and guests. There is a covered front porch with a third outdoor sitting area. Small outdoor utility closet for extra storage behind the unit and a concrete driveway in front are two enhancements. Subject to Condo docs and fees $173 monthly. All outside maintenance done by Condo association.
Location
State MD
County Wicomico
Area Wicomico Northeast (23-02)
Zoning R15
Rooms
Other Rooms Primary Bedroom, Bedroom 2, Kitchen, Family Room, Sun/Florida Room, Laundry, Other, Bathroom 2, Primary Bathroom
Main Level Bedrooms 2
Interior
Interior Features Ceiling Fan(s), Combination Kitchen/Living, Entry Level Bedroom, Family Room Off Kitchen, Floor Plan - Open, Kitchen - Galley, Primary Bath(s), Stall Shower, Tub Shower
Heating Heat Pump(s)
Cooling Central A/C, Ceiling Fan(s)
Equipment Built-In Microwave, Exhaust Fan, Microwave, Stove, Water Heater
Fireplace N
Appliance Built-In Microwave, Exhaust Fan, Microwave, Stove, Water Heater
Heat Source Electric
Laundry Hookup
Exterior
Parking Features Garage - Front Entry, Inside Access, Garage Door Opener
Garage Spaces 1.0
Amenities Available None, Common Grounds, Club House
Water Access N
View Trees/Woods, Street
Roof Type Asphalt
Accessibility Level Entry - Main, No Stairs
Attached Garage 1
Total Parking Spaces 1
Garage Y
Building
Story 1
Foundation Slab
Sewer Public Sewer
Water Public
Architectural Style Side-by-Side
Level or Stories 1
Additional Building Above Grade, Below Grade
New Construction N
Schools
School District Wicomico County Public Schools
Others
HOA Fee Include Common Area Maintenance,Lawn Maintenance,Recreation Facility,Snow Removal
Senior Community Yes
Age Restriction 55
Tax ID 05-117607
Ownership Condominium
Acceptable Financing Cash, Conventional
Listing Terms Cash, Conventional
Financing Cash,Conventional
Special Listing Condition Standard
Read Less Info
Want to know what your home might be worth? Contact us for a FREE valuation!

Our team is ready to help you sell your home for the highest possible price ASAP

Bought with Holly Campbell • Coldwell Banker Realty

43777 Central Station Dr, Suite 390, Ashburn, VA, 20147, United States
GET MORE INFORMATION






