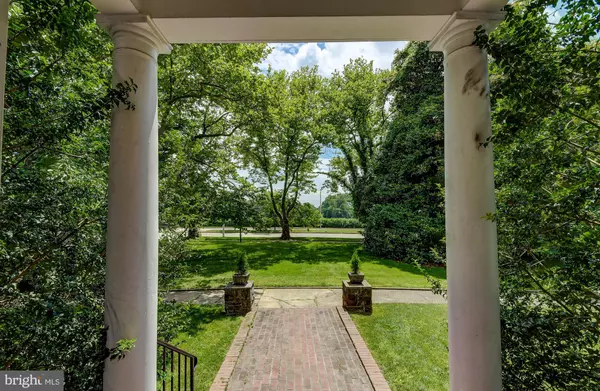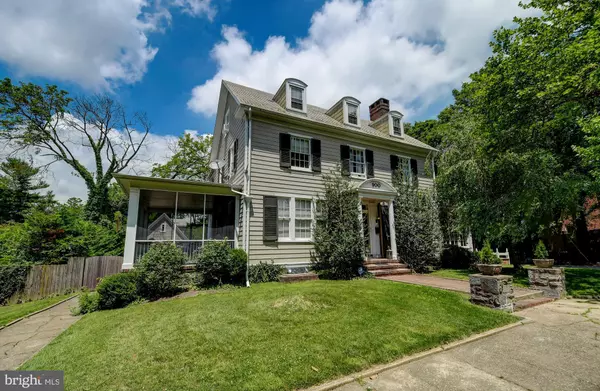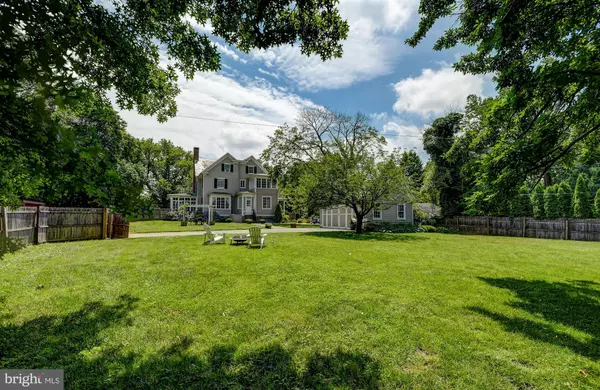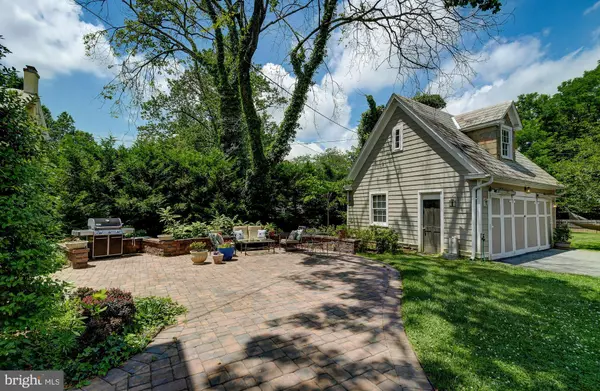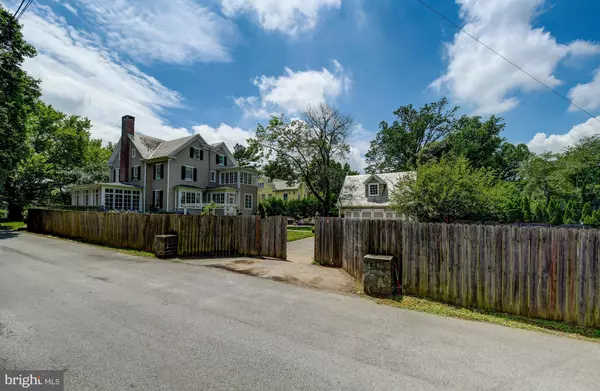$725,000
$725,000
For more information regarding the value of a property, please contact us for a free consultation.
5 Beds
3 Baths
3,734 SqFt
SOLD DATE : 01/07/2020
Key Details
Sold Price $725,000
Property Type Single Family Home
Sub Type Detached
Listing Status Sold
Purchase Type For Sale
Square Footage 3,734 sqft
Price per Sqft $194
Subdivision None Available
MLS Listing ID MDBA473594
Sold Date 01/07/20
Style Traditional
Bedrooms 5
Full Baths 3
HOA Y/N N
Abv Grd Liv Area 3,734
Originating Board BRIGHT
Year Built 1923
Annual Tax Amount $12,918
Tax Year 2019
Lot Size 0.678 Acres
Acres 0.68
Property Description
MAJOR PRICE REDUCTION. $9,000 credit to refinish hardwood floors. Gracious home with access via Roland Avenue to lightly traveled Gascony Lane. Walk to Roland Park area schools - private and public in 3 minutes - truly. Spacious fenced rear lot for kids and pets to romp. Stunning all white and stainless gourmet cook's kitchen, a 2015 redo, includes marble countertops and island, custom cabinetry and built ins, Miele refridgerator/freezer, Wolf range, wine chiller and more. Rooms galore to live, play and study. Screened porch on west side, and four season sun room on east side. Original details are everywhere, including inlaid floors and paneled, beamed dining room. Convenient to local shopping and major byways.
Location
State MD
County Baltimore City
Zoning R-1-C
Direction South
Rooms
Other Rooms Living Room, Dining Room, Primary Bedroom, Bedroom 3, Bedroom 4, Bedroom 5, Kitchen, Family Room, Breakfast Room, Study, Sun/Florida Room, Exercise Room, Laundry, Bathroom 2, Screened Porch
Basement Other
Interior
Interior Features Breakfast Area, Built-Ins, Ceiling Fan(s), Crown Moldings, Floor Plan - Traditional, Formal/Separate Dining Room, Kitchen - Eat-In, Kitchen - Gourmet, Kitchen - Island, Primary Bath(s), Pantry, Recessed Lighting, Tub Shower, Upgraded Countertops, Window Treatments, Wood Floors, Other
Heating Radiator, Radiant, Zoned
Cooling Central A/C, Ceiling Fan(s), Window Unit(s), Zoned, Other
Flooring Hardwood
Fireplaces Number 1
Equipment Built-In Microwave, Built-In Range, Dishwasher, Disposal, Dryer, Exhaust Fan, Extra Refrigerator/Freezer, Oven - Wall, Oven - Double, Oven/Range - Gas, Range Hood, Refrigerator, Stainless Steel Appliances, Washer, Water Heater - High-Efficiency
Fireplace Y
Window Features Casement,Double Hung,Wood Frame
Appliance Built-In Microwave, Built-In Range, Dishwasher, Disposal, Dryer, Exhaust Fan, Extra Refrigerator/Freezer, Oven - Wall, Oven - Double, Oven/Range - Gas, Range Hood, Refrigerator, Stainless Steel Appliances, Washer, Water Heater - High-Efficiency
Heat Source Natural Gas
Exterior
Parking Features Garage - Rear Entry
Garage Spaces 2.0
Water Access N
Roof Type Slate
Accessibility None
Total Parking Spaces 2
Garage Y
Building
Story 3+
Sewer Public Sewer
Water Public
Architectural Style Traditional
Level or Stories 3+
Additional Building Above Grade, Below Grade
Structure Type 9'+ Ceilings,Beamed Ceilings,Plaster Walls
New Construction N
Schools
School District Baltimore City Public Schools
Others
Senior Community No
Tax ID 0327154854 006
Ownership Fee Simple
SqFt Source Estimated
Special Listing Condition Standard
Read Less Info
Want to know what your home might be worth? Contact us for a FREE valuation!

Our team is ready to help you sell your home for the highest possible price ASAP

Bought with Vernise Dea Bolden • Keller Williams Legacy
43777 Central Station Dr, Suite 390, Ashburn, VA, 20147, United States
GET MORE INFORMATION


