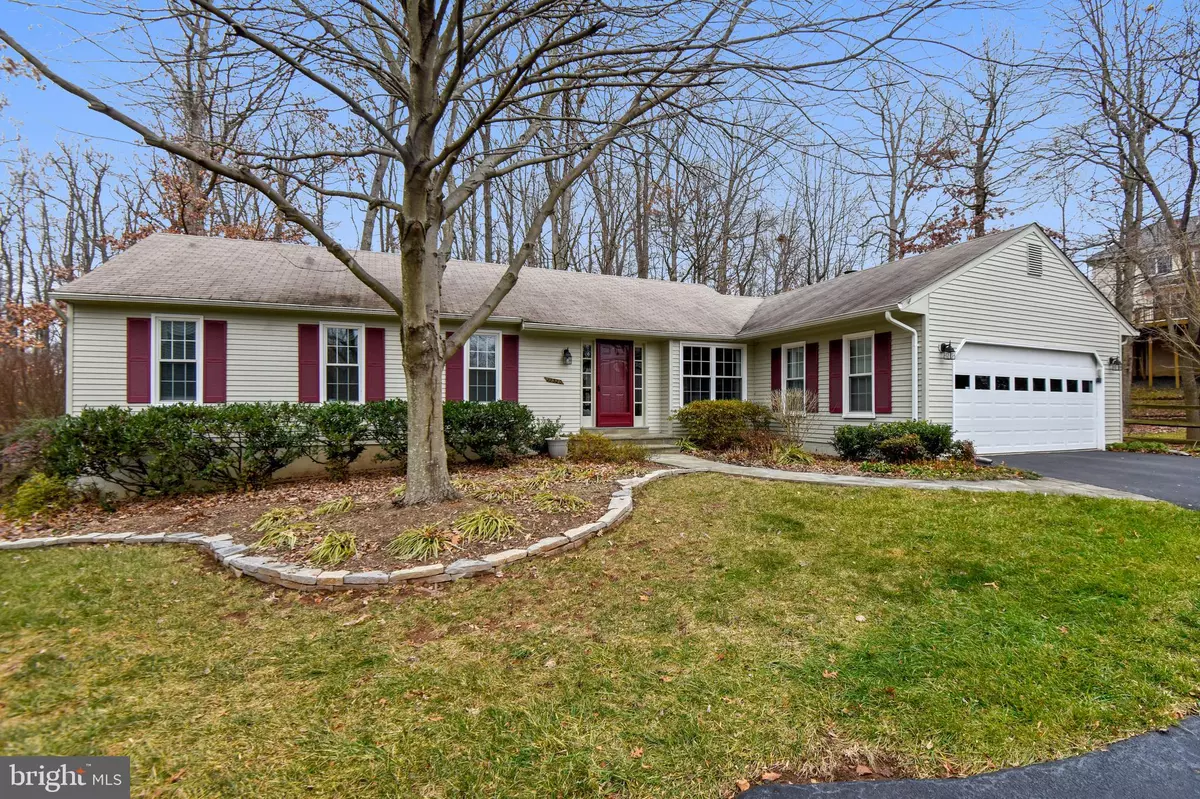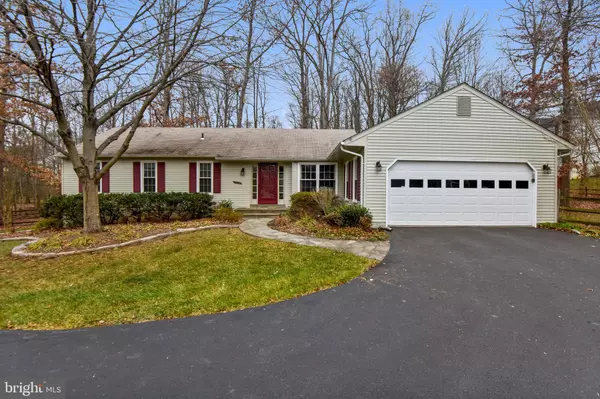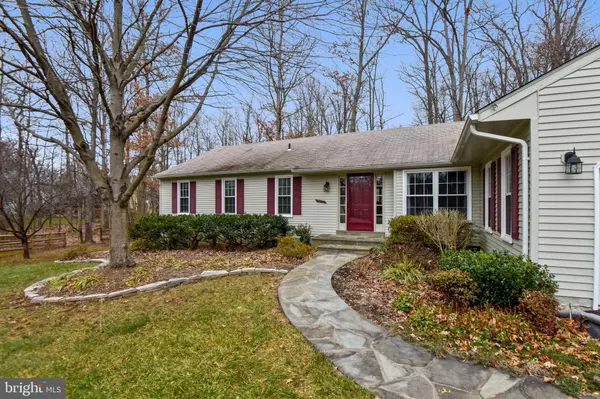$600,000
$610,000
1.6%For more information regarding the value of a property, please contact us for a free consultation.
3 Beds
3 Baths
2,169 SqFt
SOLD DATE : 02/21/2020
Key Details
Sold Price $600,000
Property Type Single Family Home
Sub Type Detached
Listing Status Sold
Purchase Type For Sale
Square Footage 2,169 sqft
Price per Sqft $276
Subdivision Fair Oaks Estates
MLS Listing ID VAFX1104540
Sold Date 02/21/20
Style Ranch/Rambler
Bedrooms 3
Full Baths 3
HOA Fees $23/ann
HOA Y/N Y
Abv Grd Liv Area 1,683
Originating Board BRIGHT
Year Built 1981
Annual Tax Amount $6,738
Tax Year 2019
Lot Size 0.361 Acres
Acres 0.36
Property Description
Unique opportunity to own a home in Fair Oaks Estates, a well established community in Fairfax. This home offers a master bedroom, 2 additional bedrooms and 2 full baths on the main level. Not only is there a formal living room and dining room, but also a lovely beamed family room with a wood burning fireplace on the main level. A large deck with a fire pit is the perfect spot to enjoy the private yard. The .36 acre lot is on a pipe stem which minimizes traffic and enhances privacy. A slate walkway leads to the inviting entrance.The lower level has a finished recreation room, a full bath, and all the storage room you could want. A two car garage adds to the convenience of this property.Buyer may choose to do some painting and remodeling to suit his/her own tastes. This home has been well cared for by long term owner. If you need a large home to accommodate someone that needs main floor living, but not a 55+ community, this house is ideal. The location has easy access Rt. 50, the Fairfax County Pkwy and Rt. 66, Fair Oaks Hospital, Fair Oaks Mall, and so much more.
Location
State VA
County Fairfax
Zoning 131
Rooms
Other Rooms Living Room, Dining Room, Bedroom 2, Bedroom 3, Kitchen, Family Room, Breakfast Room, Bedroom 1, Recreation Room, Bathroom 1, Bathroom 2
Basement Full, Connecting Stairway, Daylight, Partial, Partially Finished
Main Level Bedrooms 3
Interior
Interior Features Breakfast Area, Carpet, Ceiling Fan(s), Entry Level Bedroom, Exposed Beams, Family Room Off Kitchen, Floor Plan - Traditional, Formal/Separate Dining Room, Primary Bath(s)
Hot Water Electric
Heating Heat Pump(s)
Cooling Central A/C
Flooring Carpet, Vinyl
Fireplaces Number 1
Fireplaces Type Wood
Equipment Built-In Microwave, Built-In Range, Dishwasher, Disposal, Dryer, Oven - Single, Refrigerator, Washer, Water Heater
Fireplace Y
Appliance Built-In Microwave, Built-In Range, Dishwasher, Disposal, Dryer, Oven - Single, Refrigerator, Washer, Water Heater
Heat Source Electric
Exterior
Parking Features Garage Door Opener, Garage - Front Entry
Garage Spaces 4.0
Water Access N
Roof Type Shingle,Asphalt
Accessibility Other
Attached Garage 2
Total Parking Spaces 4
Garage Y
Building
Lot Description Backs - Open Common Area, Level, Pipe Stem, Rear Yard
Story 2
Sewer Public Sewer
Water Public
Architectural Style Ranch/Rambler
Level or Stories 2
Additional Building Above Grade, Below Grade
New Construction N
Schools
Elementary Schools Navy
Middle Schools Franklin
High Schools Oakton
School District Fairfax County Public Schools
Others
Senior Community No
Tax ID 0461 22 0282
Ownership Fee Simple
SqFt Source Estimated
Acceptable Financing Cash, Conventional, VA, FHA
Listing Terms Cash, Conventional, VA, FHA
Financing Cash,Conventional,VA,FHA
Special Listing Condition Standard
Read Less Info
Want to know what your home might be worth? Contact us for a FREE valuation!

Our team is ready to help you sell your home for the highest possible price ASAP

Bought with Denean N Lee Jones • Redfin Corporation
43777 Central Station Dr, Suite 390, Ashburn, VA, 20147, United States
GET MORE INFORMATION






