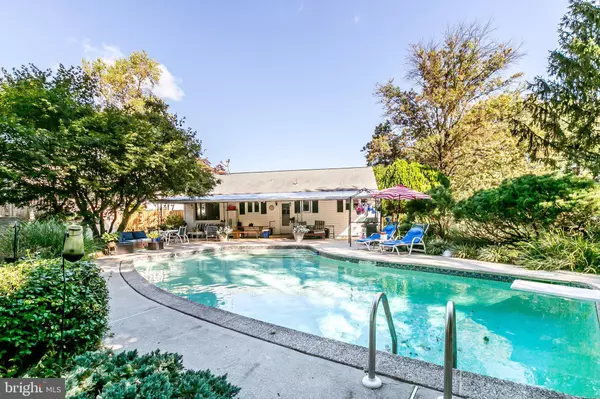$255,400
$250,000
2.2%For more information regarding the value of a property, please contact us for a free consultation.
3 Beds
2 Baths
2,120 SqFt
SOLD DATE : 03/19/2020
Key Details
Sold Price $255,400
Property Type Single Family Home
Sub Type Detached
Listing Status Sold
Purchase Type For Sale
Square Footage 2,120 sqft
Price per Sqft $120
Subdivision Roland Terrace
MLS Listing ID MDAA422910
Sold Date 03/19/20
Style Ranch/Rambler
Bedrooms 3
Full Baths 1
Half Baths 1
HOA Y/N N
Abv Grd Liv Area 1,120
Originating Board BRIGHT
Year Built 1957
Annual Tax Amount $2,644
Tax Year 2019
Lot Size 0.287 Acres
Acres 0.29
Property Description
This well maintained home on a double lot offers great value in Anne Arundel County. Get ready for summer with your own inground pool. Fully fenced offers plenty of space and privacy for your pool guests with a screened in porch, covered patio, and even has a playground set. Inside you ll be able to relax next to the fireplace in the living room. The dining room opens right up to the kitchen, which has lots of cabinets for storage and a breakfast bar for additional seating or for quick meals on the run. All 3 bedrooms are on the main level, and offer easy to access hall bathroom. The finished basement is massive! Big enough for a den, play area, and office or it could even be sectioned off for a 4th bedroom. Utility room offers laundry space, storage, and a half bathroom. The oversized single car garage can fit a car while still offering more space for storage. The driveway can accommodate 4 additional vehicles. Attic offers even more storage. Access to all major highways, 95, 895, 695, 97, only 10 minutes from the airport, and just a short drive to all the shopping and restaurants along Ritchie Highway.
Location
State MD
County Anne Arundel
Zoning R5
Direction North
Rooms
Other Rooms Living Room, Dining Room, Bedroom 2, Bedroom 3, Den, Bedroom 1
Basement Daylight, Full, Full, Fully Finished, Interior Access, Rear Entrance, Windows
Main Level Bedrooms 3
Interior
Interior Features Attic, Breakfast Area, Carpet, Ceiling Fan(s), Crown Moldings, Dining Area, Entry Level Bedroom, Flat, Recessed Lighting, Window Treatments, Wood Floors
Hot Water Natural Gas
Heating Baseboard - Hot Water
Cooling Central A/C, Ceiling Fan(s), Whole House Fan
Flooring Hardwood, Carpet
Fireplaces Number 1
Fireplaces Type Screen, Wood
Equipment Built-In Microwave, Dishwasher, Disposal, Dryer, Exhaust Fan, Oven/Range - Gas, Refrigerator, Stainless Steel Appliances, Washer, Water Heater
Fireplace Y
Window Features Double Pane
Appliance Built-In Microwave, Dishwasher, Disposal, Dryer, Exhaust Fan, Oven/Range - Gas, Refrigerator, Stainless Steel Appliances, Washer, Water Heater
Heat Source Natural Gas
Laundry Lower Floor
Exterior
Exterior Feature Deck(s), Porch(es), Patio(s), Screened
Parking Features Garage Door Opener, Oversized
Garage Spaces 1.0
Pool Fenced, In Ground
Water Access N
Accessibility Level Entry - Main
Porch Deck(s), Porch(es), Patio(s), Screened
Total Parking Spaces 1
Garage Y
Building
Lot Description Backs to Trees, Front Yard, Landscaping, Rear Yard
Story 2
Sewer Public Sewer
Water Public
Architectural Style Ranch/Rambler
Level or Stories 2
Additional Building Above Grade, Below Grade
New Construction N
Schools
Elementary Schools Brooklyn Park
Middle Schools Brooklyn Park
High Schools North County
School District Anne Arundel County Public Schools
Others
Pets Allowed Y
Senior Community No
Tax ID 020569307313200
Ownership Fee Simple
SqFt Source Assessor
Acceptable Financing VA, FHA, Conventional, Cash
Horse Property N
Listing Terms VA, FHA, Conventional, Cash
Financing VA,FHA,Conventional,Cash
Special Listing Condition Standard
Pets Description No Pet Restrictions
Read Less Info
Want to know what your home might be worth? Contact us for a FREE valuation!

Our team is ready to help you sell your home for the highest possible price ASAP

Bought with Steven Cramer • Redfin Corp

43777 Central Station Dr, Suite 390, Ashburn, VA, 20147, United States
GET MORE INFORMATION






