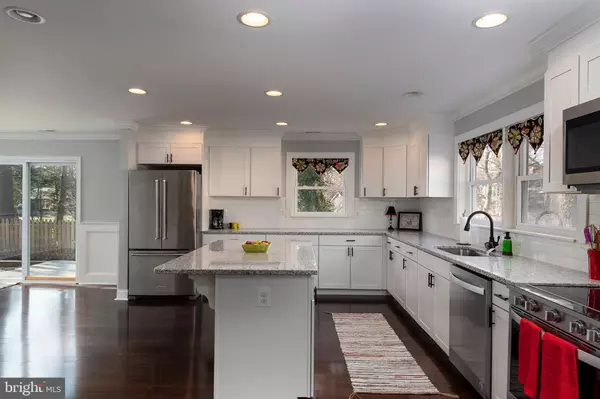$385,000
$385,000
For more information regarding the value of a property, please contact us for a free consultation.
4 Beds
3 Baths
2,314 SqFt
SOLD DATE : 03/11/2020
Key Details
Sold Price $385,000
Property Type Single Family Home
Sub Type Detached
Listing Status Sold
Purchase Type For Sale
Square Footage 2,314 sqft
Price per Sqft $166
Subdivision None Available
MLS Listing ID MDAA422570
Sold Date 03/11/20
Style Ranch/Rambler
Bedrooms 4
Full Baths 3
HOA Y/N N
Abv Grd Liv Area 2,314
Originating Board BRIGHT
Year Built 1900
Annual Tax Amount $3,992
Tax Year 2019
Lot Size 0.330 Acres
Acres 0.33
Lot Dimensions 14,374
Property Description
Fall in love with this truly unique waterfront home located just off the Magothy River - this is definitely NOT a drive-by! Quiet and peaceful setting with waterviews off the back! This home has been completely renovated from top to bottom and is over 2300 finished SQFT all on one level - much larger then it appears from the outside! Open Concept living with attention to detail throughout and tons of natural light pouring in! Stunning Kitchen features white shaker cabinets, granite counters, tile back splash, large center island, and stainless steel appliances! Cozy family room has wood stove with brick built-ins! NEW Septic System (BAT) and all the plumbing, electric, drywall, siding, fence, roof (metal) & HVAC have been replaced. Large concrete patio off the back overlooks a natural shoreline out to the Magothy! Located in the Chesapeake School District and close to everything with easy access to Route 100/97, Ritchie Hwy, Ft Meade, Baltimore, and Annapolis! No Flood Insurance Needed!
Location
State MD
County Anne Arundel
Zoning R1
Rooms
Other Rooms Living Room, Dining Room, Primary Bedroom, Bedroom 2, Kitchen, Bedroom 1, Office, Bathroom 1, Bathroom 2, Primary Bathroom
Main Level Bedrooms 4
Interior
Interior Features Built-Ins, Carpet, Chair Railings, Combination Kitchen/Dining, Crown Moldings, Kitchen - Island, Primary Bath(s), Floor Plan - Open, Kitchen - Gourmet, Recessed Lighting
Hot Water Electric
Heating Forced Air
Cooling Central A/C
Flooring Carpet, Ceramic Tile, Laminated
Fireplaces Number 1
Fireplaces Type Mantel(s), Wood
Equipment Built-In Microwave, Dishwasher, Oven/Range - Electric, Refrigerator, Stainless Steel Appliances, Water Heater, Exhaust Fan
Furnishings No
Fireplace Y
Window Features Double Pane,Insulated
Appliance Built-In Microwave, Dishwasher, Oven/Range - Electric, Refrigerator, Stainless Steel Appliances, Water Heater, Exhaust Fan
Heat Source Electric
Laundry Hookup, Main Floor
Exterior
Exterior Feature Patio(s)
Fence Partially
Utilities Available Electric Available, Cable TV Available
Waterfront Y
Water Access Y
Water Access Desc Canoe/Kayak,Fishing Allowed,Private Access
View Water, River
Roof Type Metal
Accessibility 2+ Access Exits
Porch Patio(s)
Garage N
Building
Lot Description Stream/Creek, Private
Story 1
Foundation Slab
Sewer On Site Septic, Nitrogen Removal System, Septic Exists
Water Well
Architectural Style Ranch/Rambler
Level or Stories 1
Additional Building Above Grade, Below Grade
Structure Type Dry Wall
New Construction N
Schools
Elementary Schools Jacobsville
Middle Schools Chesapeake Bay
High Schools Chesapeake
School District Anne Arundel County Public Schools
Others
Pets Allowed Y
Senior Community No
Tax ID 020300011198900
Ownership Fee Simple
SqFt Source Assessor
Horse Property N
Special Listing Condition Standard
Pets Description No Pet Restrictions
Read Less Info
Want to know what your home might be worth? Contact us for a FREE valuation!

Our team is ready to help you sell your home for the highest possible price ASAP

Bought with Jen Denney • Long & Foster Real Estate, Inc.

43777 Central Station Dr, Suite 390, Ashburn, VA, 20147, United States
GET MORE INFORMATION






