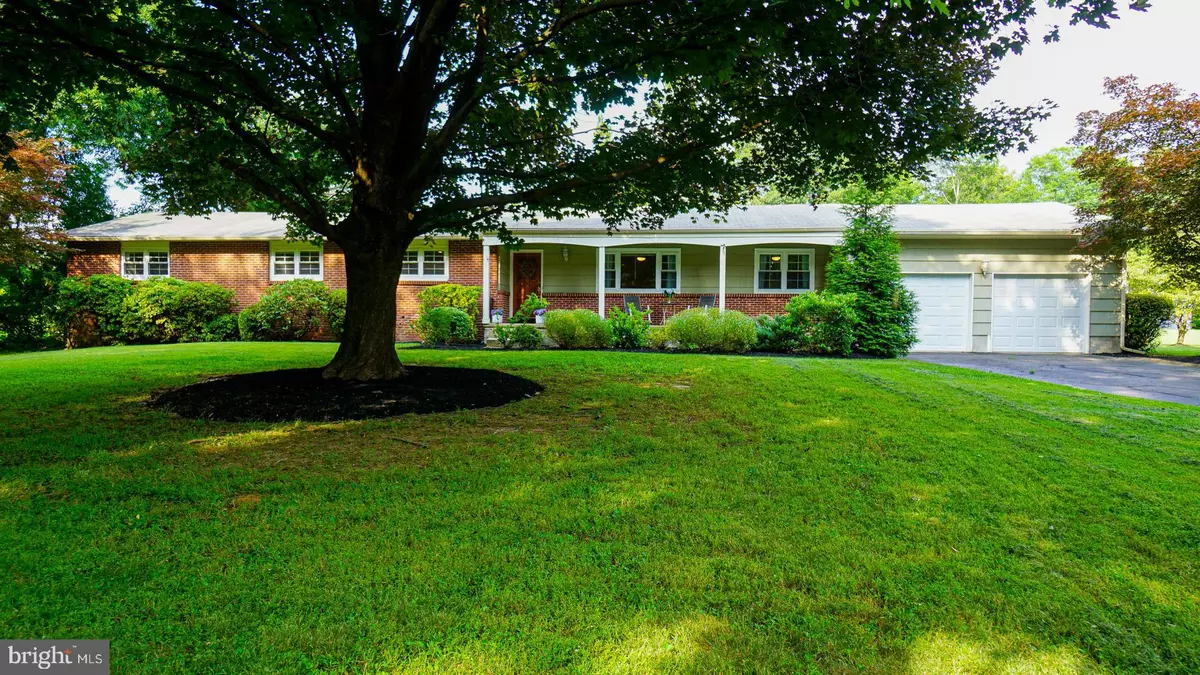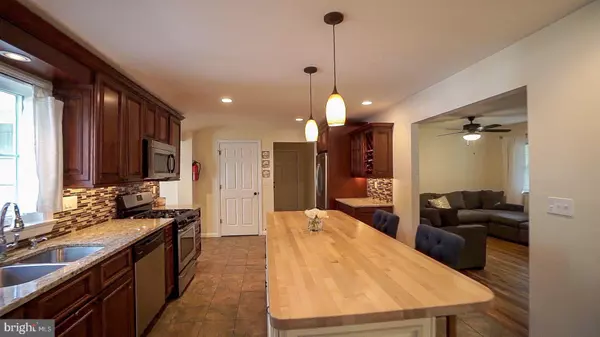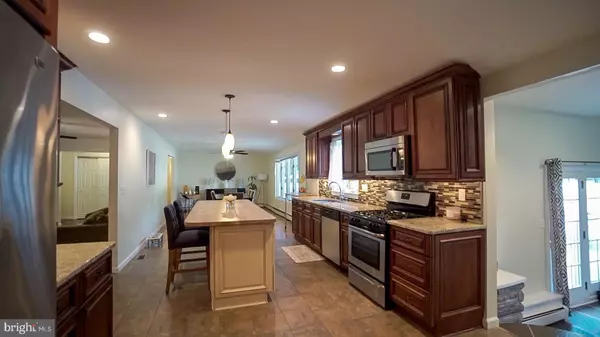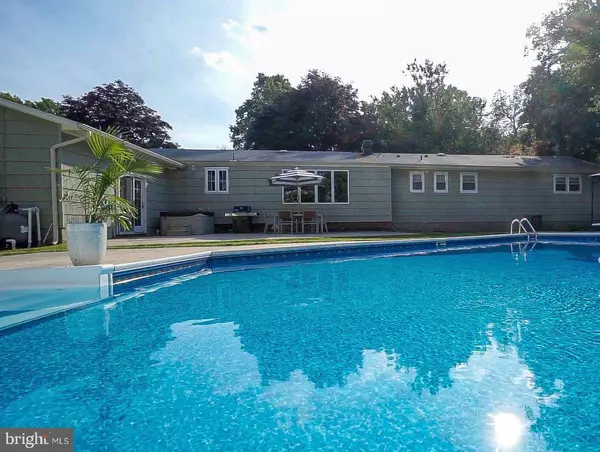$358,800
$358,800
For more information regarding the value of a property, please contact us for a free consultation.
4 Beds
3 Baths
2,658 SqFt
SOLD DATE : 01/16/2020
Key Details
Sold Price $358,800
Property Type Single Family Home
Sub Type Detached
Listing Status Sold
Purchase Type For Sale
Square Footage 2,658 sqft
Price per Sqft $134
Subdivision Village On The Gre
MLS Listing ID NJME282144
Sold Date 01/16/20
Style Ranch/Rambler
Bedrooms 4
Full Baths 3
HOA Y/N N
Abv Grd Liv Area 2,658
Originating Board BRIGHT
Year Built 1966
Annual Tax Amount $10,369
Tax Year 2018
Lot Size 0.579 Acres
Acres 0.58
Lot Dimensions 0.00 x 0.00
Property Description
Splish, Splash and not much cash. This 4 bedroom, 3 bath newly renovated home comes with your own sparkling, inground pool. Feel like you are on vacation everyday as you relax in your treed yard with new PVC privacy fence (2018). This home was renovated in 2015 and includes a new gourmet kitchen with granite counters/ tiled backsplash and stainless steel appliances. The guest and master bath were also renovated with new cabinetry, fixtures and plumbing. A stunning family room includes a slate floor, new gas fireplace (2019) and full stone wall with French Doors to the fully fenced yard. It offers newly refinished hardwood floors, ceiling fans in all rooms with light kits, and recessed lighting. Other special features include: Newer windows and garage doors, newer AC unit, newer pool pump (2018), plus more. Pool repairs are in progress. Great location close to 295, easy access to PA and Route 1 corridor. One Year Home Warranty Included.
Location
State NJ
County Mercer
Area Ewing Twp (21102)
Zoning R-1
Rooms
Other Rooms Living Room, Dining Room, Primary Bedroom, Bedroom 2, Bedroom 3, Kitchen, Family Room, Bedroom 1, Laundry, Primary Bathroom
Basement Full, Combination
Main Level Bedrooms 4
Interior
Interior Features Ceiling Fan(s), Pantry, Recessed Lighting, Upgraded Countertops, Walk-in Closet(s), Window Treatments, Wood Floors
Heating Baseboard - Hot Water
Cooling Central A/C, Ceiling Fan(s)
Flooring Hardwood, Ceramic Tile, Slate
Fireplaces Number 1
Fireplaces Type Gas/Propane
Equipment Built-In Microwave, Dishwasher, Oven/Range - Gas, Stainless Steel Appliances, Refrigerator
Fireplace Y
Appliance Built-In Microwave, Dishwasher, Oven/Range - Gas, Stainless Steel Appliances, Refrigerator
Heat Source Natural Gas
Laundry Main Floor
Exterior
Exterior Feature Patio(s)
Parking Features Garage - Front Entry
Garage Spaces 2.0
Fence Privacy
Pool Fenced, In Ground, Vinyl
Water Access N
Accessibility None
Porch Patio(s)
Attached Garage 2
Total Parking Spaces 2
Garage Y
Building
Story 1
Foundation Crawl Space
Sewer Public Sewer
Water Public
Architectural Style Ranch/Rambler
Level or Stories 1
Additional Building Above Grade, Below Grade
New Construction N
Schools
High Schools Ewing
School District Ewing Township Public Schools
Others
Senior Community No
Tax ID 02-00544-00009
Ownership Fee Simple
SqFt Source Assessor
Acceptable Financing Conventional, Cash, FHA
Listing Terms Conventional, Cash, FHA
Financing Conventional,Cash,FHA
Special Listing Condition Standard
Read Less Info
Want to know what your home might be worth? Contact us for a FREE valuation!

Our team is ready to help you sell your home for the highest possible price ASAP

Bought with Michael A Brenna • Simone Realty, Inc.

43777 Central Station Dr, Suite 390, Ashburn, VA, 20147, United States
GET MORE INFORMATION






