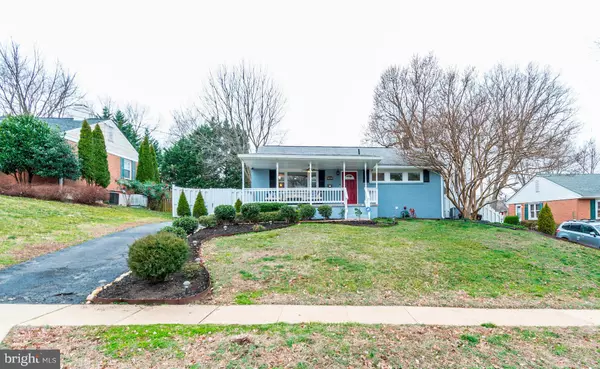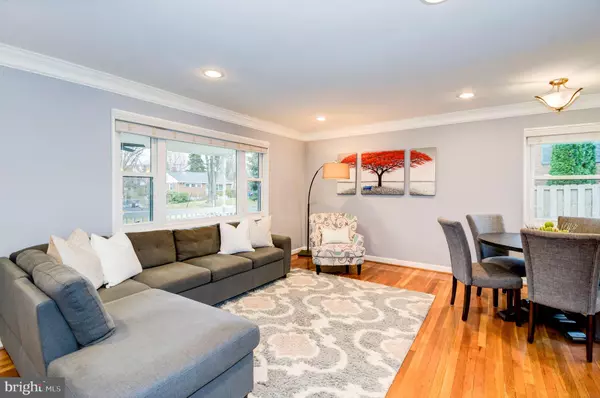$523,000
$520,000
0.6%For more information regarding the value of a property, please contact us for a free consultation.
4 Beds
2 Baths
1,976 SqFt
SOLD DATE : 03/13/2020
Key Details
Sold Price $523,000
Property Type Single Family Home
Sub Type Detached
Listing Status Sold
Purchase Type For Sale
Square Footage 1,976 sqft
Price per Sqft $264
Subdivision Virginia Hills
MLS Listing ID VAFX1109828
Sold Date 03/13/20
Style Traditional
Bedrooms 4
Full Baths 2
HOA Y/N N
Abv Grd Liv Area 988
Originating Board BRIGHT
Year Built 1954
Annual Tax Amount $5,599
Tax Year 2019
Lot Size 10,003 Sqft
Acres 0.23
Property Description
Introducing 6404 Prospect Terrace, a four bedroom, two bathroom single family home that has been completely updated from the inside out. The main level dons an open and inviting living & dining room combo that leads to an updated kitchen. The kitchen includes granite counter tops, stainless steel appliances, and the entire main level has hardwood floors. In addition to the master bedroom, the main level also offers two guest bedrooms and a completely renovated full bathroom. The sprawling lower level is complete with a family room, additional bedroom (legal), office with added built-ins, and renovated full bathroom. The enclosed laundry room is also located on the lower level. Retreat to the backyard where you'll find a beautifully updated pergola, complete with a concrete foundation, recessed lights, and ceiling fan. An ideal space for entertaining guests. The backyard exterior also features a two level recently painted deck that wraps around to the side of the house, and a shed for additional storage. The entire backyard is also completely surrounded by a privacy fence. The exterior updates continue with a tiled front porch with ceiling fan, and professional landscaping. The exterior of the home was also recently painted last year for fresh curb appeal. Commuters can enjoy easy access to all the main beltways. With all of the shops and activities in the area, you'll be happy to call this house your home.
Location
State VA
County Fairfax
Zoning 140
Rooms
Other Rooms Living Room, Kitchen, Family Room, Laundry, Office
Basement Daylight, Full, Full, Outside Entrance, Rear Entrance, Walkout Level
Main Level Bedrooms 3
Interior
Interior Features Combination Dining/Living, Crown Moldings, Dining Area, Family Room Off Kitchen, Recessed Lighting, Store/Office, Upgraded Countertops, Wood Floors
Heating Forced Air
Cooling Central A/C
Flooring Hardwood, Laminated
Equipment Built-In Microwave, Dishwasher, Disposal, Dryer - Front Loading, Icemaker, Oven/Range - Gas, Refrigerator, Stainless Steel Appliances, Washer - Front Loading
Fireplace N
Appliance Built-In Microwave, Dishwasher, Disposal, Dryer - Front Loading, Icemaker, Oven/Range - Gas, Refrigerator, Stainless Steel Appliances, Washer - Front Loading
Heat Source Natural Gas
Laundry Lower Floor
Exterior
Exterior Feature Deck(s), Porch(es), Wrap Around
Garage Spaces 3.0
Fence Privacy, Wood
Waterfront N
Water Access N
View Garden/Lawn
Roof Type Composite,Shingle
Accessibility None
Porch Deck(s), Porch(es), Wrap Around
Total Parking Spaces 3
Garage N
Building
Lot Description Landscaping, Private
Story 2
Sewer Public Sewer
Water Public
Architectural Style Traditional
Level or Stories 2
Additional Building Above Grade, Below Grade
New Construction N
Schools
Elementary Schools Rose Hill
Middle Schools Hayfield Secondary School
High Schools Hayfield
School District Fairfax County Public Schools
Others
Pets Allowed Y
Senior Community No
Tax ID 0824 14100043
Ownership Fee Simple
SqFt Source Estimated
Special Listing Condition Standard
Pets Description No Pet Restrictions
Read Less Info
Want to know what your home might be worth? Contact us for a FREE valuation!

Our team is ready to help you sell your home for the highest possible price ASAP

Bought with Trena A Peyton • Pearson Smith Realty, LLC

43777 Central Station Dr, Suite 390, Ashburn, VA, 20147, United States
GET MORE INFORMATION






