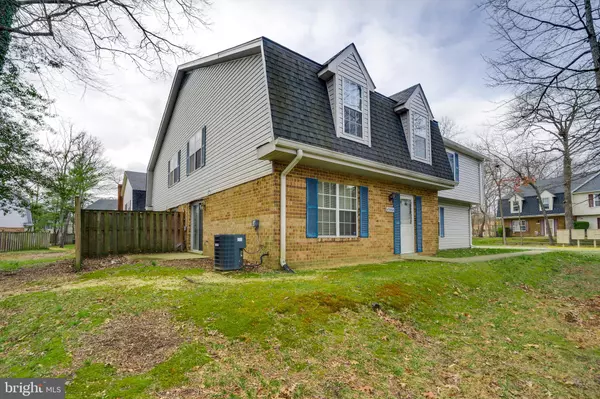$160,000
$165,000
3.0%For more information regarding the value of a property, please contact us for a free consultation.
3 Beds
3 Baths
1,350 SqFt
SOLD DATE : 09/10/2020
Key Details
Sold Price $160,000
Property Type Condo
Sub Type Condo/Co-op
Listing Status Sold
Purchase Type For Sale
Square Footage 1,350 sqft
Price per Sqft $118
Subdivision St Charles Sub - Bannister
MLS Listing ID MDCH210128
Sold Date 09/10/20
Style Colonial
Bedrooms 3
Full Baths 2
Half Baths 1
Condo Fees $250/mo
HOA Y/N N
Abv Grd Liv Area 1,350
Originating Board BRIGHT
Year Built 1977
Annual Tax Amount $1,711
Tax Year 2019
Property Description
Estate Sale. End Unit spacious, townhouse/Condo unit with 1 car garage features 3 bedrooms, 2.5 baths, eat in kitchen, great size rooms, and perfect outdoor space to entertain. Home need some TLC, but great property to make your own with equity. Sellers request Universal Title to handle settlement. Property will only go Conventional or CASH.....NO FHA. High Delinquency Rate.
Location
State MD
County Charles
Zoning PUD
Interior
Interior Features Carpet, Ceiling Fan(s), Kitchen - Eat-In, Kitchen - Table Space
Hot Water Electric
Heating Heat Pump(s)
Cooling Heat Pump(s)
Flooring Carpet
Equipment Disposal, Dishwasher, Dryer, Exhaust Fan, Oven - Single, Oven/Range - Electric, Refrigerator, Washer
Fireplace N
Appliance Disposal, Dishwasher, Dryer, Exhaust Fan, Oven - Single, Oven/Range - Electric, Refrigerator, Washer
Heat Source Electric
Laundry Main Floor
Exterior
Garage Garage - Front Entry
Garage Spaces 1.0
Amenities Available Basketball Courts, Common Grounds, Game Room, Jog/Walk Path, Pool - Outdoor, Meeting Room, Recreational Center
Waterfront N
Water Access N
Accessibility None
Attached Garage 1
Total Parking Spaces 1
Garage Y
Building
Story 2
Sewer Public Sewer
Water Public
Architectural Style Colonial
Level or Stories 2
Additional Building Above Grade, Below Grade
New Construction N
Schools
School District Charles County Public Schools
Others
HOA Fee Include Ext Bldg Maint,Lawn Care Front,Lawn Care Rear,Lawn Maintenance,Pool(s),Recreation Facility,Reserve Funds,Road Maintenance,Snow Removal
Senior Community No
Tax ID 0906082564
Ownership Fee Simple
SqFt Source Estimated
Acceptable Financing Conventional, Cash
Listing Terms Conventional, Cash
Financing Conventional,Cash
Special Listing Condition Standard
Read Less Info
Want to know what your home might be worth? Contact us for a FREE valuation!

Our team is ready to help you sell your home for the highest possible price ASAP

Bought with Katy M Argueta • Keller Williams Preferred Properties

43777 Central Station Dr, Suite 390, Ashburn, VA, 20147, United States
GET MORE INFORMATION






