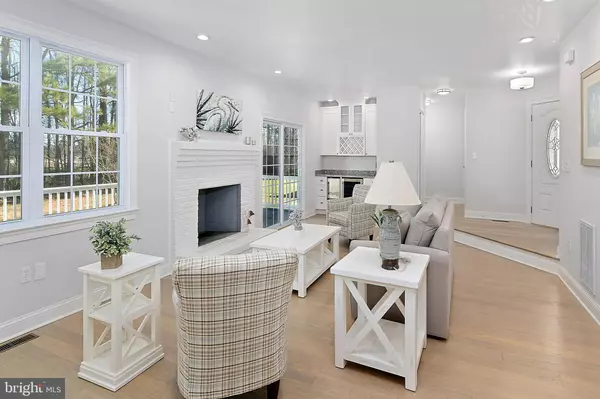$470,000
$500,000
6.0%For more information regarding the value of a property, please contact us for a free consultation.
4 Beds
4 Baths
2,550 SqFt
SOLD DATE : 02/25/2020
Key Details
Sold Price $470,000
Property Type Single Family Home
Sub Type Detached
Listing Status Sold
Purchase Type For Sale
Square Footage 2,550 sqft
Price per Sqft $184
Subdivision Fox Chapel
MLS Listing ID MDWO103610
Sold Date 02/25/20
Style Coastal
Bedrooms 4
Full Baths 3
Half Baths 1
HOA Fees $16/ann
HOA Y/N Y
Abv Grd Liv Area 2,550
Originating Board BRIGHT
Year Built 1991
Annual Tax Amount $3,157
Tax Year 2020
Lot Size 0.386 Acres
Acres 0.39
Property Description
Beautiful, toatlly renovated home located in sought-after Fox Chapel. Enter to an open living space featuring hardwood flooring, wood-burning fireplace and custom wet bar w/ wine cooler. 1st floor master bedroom includes walk-in closet & en-suite master bath w/ soaking tub, XL vanity & custom tiled shower. Open kitchen was completely renovated including quality cabinetry, granite countertops, & slate appliances. 2nd floor also features master bedroom w/ en-suite bath with custom shower & dual vanity. Oversized back deck perfect for relaxation overlooks spacious backyard. 2-car attached garage. Just minutes away from Ocean City beaches & famous boardwalk.
Location
State MD
County Worcester
Area West Ocean City (85)
Zoning R-2
Rooms
Main Level Bedrooms 1
Interior
Interior Features Ceiling Fan(s), Entry Level Bedroom, Skylight(s), Upgraded Countertops, Walk-in Closet(s), WhirlPool/HotTub, Wine Storage
Hot Water Electric
Heating Heat Pump(s)
Cooling Central A/C
Fireplaces Number 1
Fireplaces Type Wood
Equipment Dishwasher, Disposal, Icemaker, Built-In Microwave, Oven/Range - Electric, Refrigerator, Washer/Dryer Hookups Only, Water Conditioner - Owned
Furnishings No
Fireplace Y
Window Features Screens,Skylights
Appliance Dishwasher, Disposal, Icemaker, Built-In Microwave, Oven/Range - Electric, Refrigerator, Washer/Dryer Hookups Only, Water Conditioner - Owned
Heat Source Electric
Laundry Hookup
Exterior
Garage Garage - Front Entry, Inside Access
Garage Spaces 2.0
Utilities Available Electric Available, Cable TV
Waterfront N
Water Access N
Roof Type Architectural Shingle
Accessibility Other
Attached Garage 2
Total Parking Spaces 2
Garage Y
Building
Story 2
Foundation Block
Sewer Public Sewer
Water Well
Architectural Style Coastal
Level or Stories 2
Additional Building Above Grade, Below Grade
New Construction N
Schools
Elementary Schools Ocean City
Middle Schools Stephen Decatur
High Schools Stephen Decatur
School District Worcester County Public Schools
Others
Senior Community No
Tax ID 10-322928
Ownership Fee Simple
SqFt Source Assessor
Acceptable Financing Conventional, Cash
Horse Property N
Listing Terms Conventional, Cash
Financing Conventional,Cash
Special Listing Condition Standard
Read Less Info
Want to know what your home might be worth? Contact us for a FREE valuation!

Our team is ready to help you sell your home for the highest possible price ASAP

Bought with Dean Strawbridge • Berkshire Hathaway HomeServices PenFed Realty

43777 Central Station Dr, Suite 390, Ashburn, VA, 20147, United States
GET MORE INFORMATION






