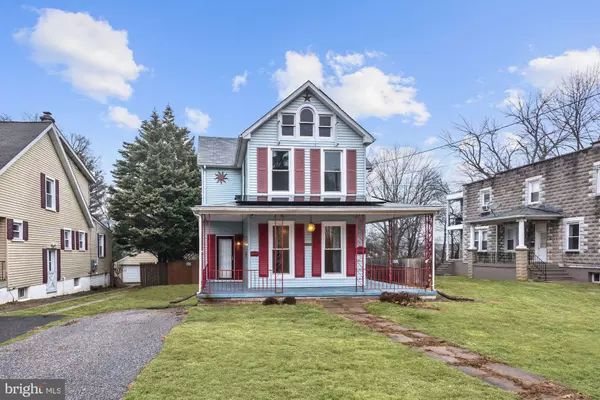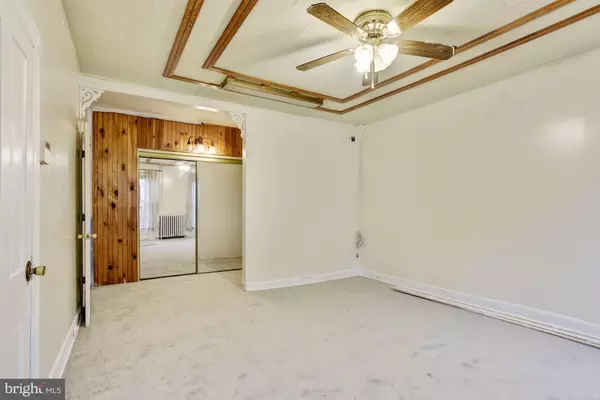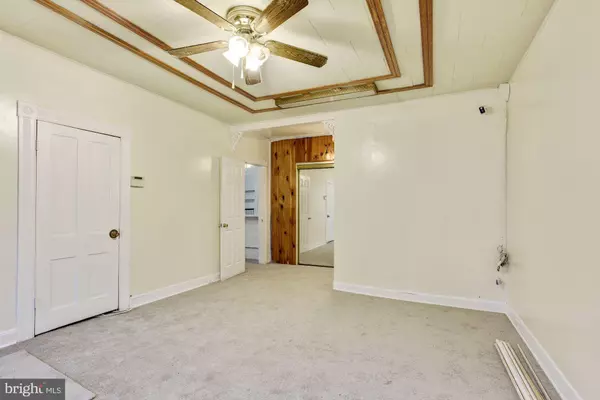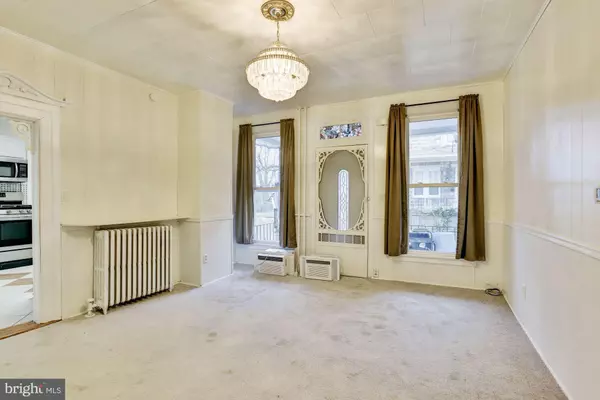$156,000
$195,000
20.0%For more information regarding the value of a property, please contact us for a free consultation.
3 Beds
2 Baths
1,642 SqFt
SOLD DATE : 02/28/2020
Key Details
Sold Price $156,000
Property Type Single Family Home
Sub Type Detached
Listing Status Sold
Purchase Type For Sale
Square Footage 1,642 sqft
Price per Sqft $95
Subdivision None Available
MLS Listing ID MDBA492948
Sold Date 02/28/20
Style Victorian,Unit/Flat
Bedrooms 3
Full Baths 2
HOA Y/N N
Abv Grd Liv Area 1,642
Originating Board BRIGHT
Year Built 1924
Annual Tax Amount $3,521
Tax Year 2019
Lot Size 9,945 Sqft
Acres 0.23
Property Description
Two Unit Victorian featuring 1-one bedroom and 1 or 2- bedroom apartments with separate entrances. Being sold AS-IS . Seller offering Credit of $8,000 to remove and build a new fence. $1,000 to redo the main level shower. $2,000 to repaint upstairs unit and 3,000 for replacing the upper level unit s flooring and carpet! LIVE IN 1 UNIT AND RENT THE OTHER UNIT. Income Potential! Gorgeous wrap- around porch. Expansive rooms and 9 ceilings. Upgrades include: Main levell Carpet, Ceramic Tile Floor, Granite Counters, Decorative Backsplash, Double Pane/Vinyl Clad Windows, Paint, Washer/Dryer, Solar Panels, Water Heaters, Gas Stove, Dishwasher, Garbage Disposal, Shed. Large attic and basement provide generous amounts of storage. Two Separate Meters. Off Street Parking.
Location
State MD
County Baltimore City
Zoning R-3
Rooms
Other Rooms Living Room, Dining Room, Bedroom 2, Kitchen, Basement, Foyer, Bedroom 1, Laundry, Storage Room
Basement Other, Connecting Stairway, Daylight, Partial, Full, Interior Access, Outside Entrance, Poured Concrete, Rear Entrance, Walkout Stairs
Main Level Bedrooms 1
Interior
Interior Features Attic, Carpet, Ceiling Fan(s), Chair Railings, Crown Moldings, Dining Area, Entry Level Bedroom, Pantry, Soaking Tub, Upgraded Countertops, Formal/Separate Dining Room, Kitchen - Table Space
Heating Radiator, Solar - Active, Zoned
Cooling Window Unit(s)
Flooring Concrete, Ceramic Tile, Carpet, Laminated
Equipment Built-In Microwave, Dishwasher, Disposal, Dryer, Exhaust Fan, Icemaker, Oven - Single, Oven/Range - Gas, Refrigerator, Washer - Front Loading, Water Heater
Window Features Double Pane,Vinyl Clad
Appliance Built-In Microwave, Dishwasher, Disposal, Dryer, Exhaust Fan, Icemaker, Oven - Single, Oven/Range - Gas, Refrigerator, Washer - Front Loading, Water Heater
Heat Source Natural Gas, Solar
Laundry Has Laundry
Exterior
Exterior Feature Porch(es), Deck(s), Wrap Around
Garage Spaces 2.0
Fence Fully, Rear
Water Access N
View Garden/Lawn
Roof Type Unknown
Accessibility Doors - Lever Handle(s), Level Entry - Main, No Stairs
Porch Porch(es), Deck(s), Wrap Around
Total Parking Spaces 2
Garage N
Building
Lot Description Front Yard, Rear Yard, SideYard(s)
Story 3+
Sewer Public Sewer
Water Public
Architectural Style Victorian, Unit/Flat
Level or Stories 3+
Additional Building Above Grade, Below Grade
Structure Type Dry Wall,Unfinished Walls,Paneled Walls,Cathedral Ceilings,9'+ Ceilings
New Construction N
Schools
Elementary Schools Call School Board
Middle Schools Call School Board
High Schools Call School Board
School District Baltimore City Public Schools
Others
Senior Community No
Tax ID 0327035682 023
Ownership Fee Simple
SqFt Source Assessor
Security Features Main Entrance Lock,Smoke Detector
Special Listing Condition Standard
Read Less Info
Want to know what your home might be worth? Contact us for a FREE valuation!

Our team is ready to help you sell your home for the highest possible price ASAP

Bought with Christine J Basham • Northrop Realty
43777 Central Station Dr, Suite 390, Ashburn, VA, 20147, United States
GET MORE INFORMATION






