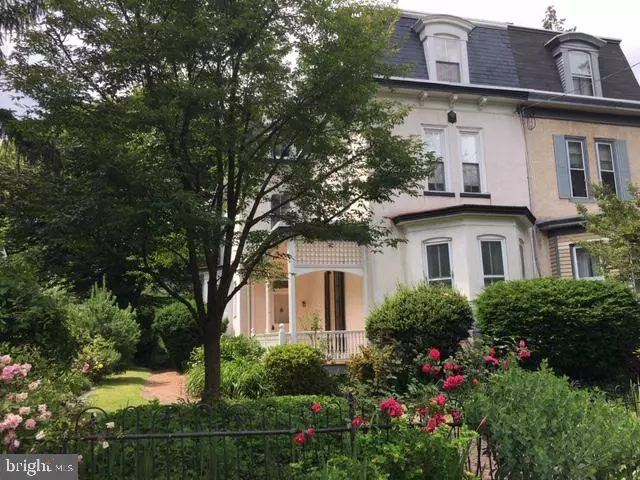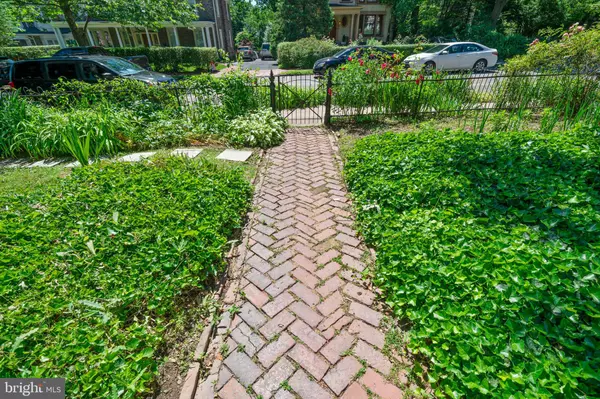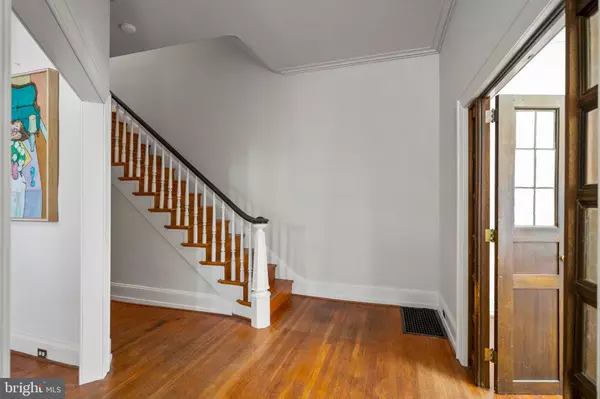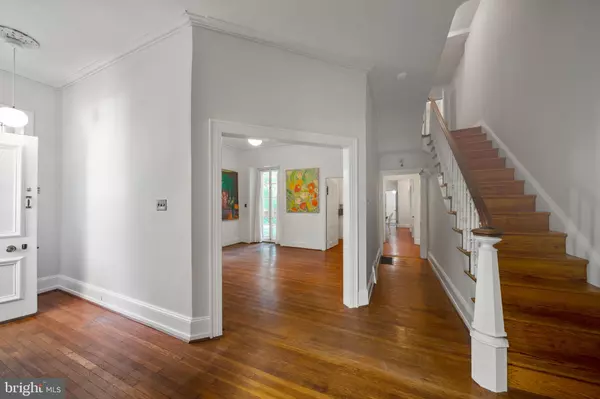$455,000
$419,000
8.6%For more information regarding the value of a property, please contact us for a free consultation.
5 Beds
4 Baths
3,561 SqFt
SOLD DATE : 07/17/2020
Key Details
Sold Price $455,000
Property Type Single Family Home
Sub Type Twin/Semi-Detached
Listing Status Sold
Purchase Type For Sale
Square Footage 3,561 sqft
Price per Sqft $127
Subdivision Germantown (West)
MLS Listing ID PAPH897226
Sold Date 07/17/20
Style Traditional,Victorian
Bedrooms 5
Full Baths 3
Half Baths 1
HOA Y/N N
Abv Grd Liv Area 3,561
Originating Board BRIGHT
Year Built 1870
Annual Tax Amount $3,940
Tax Year 2020
Lot Size 0.306 Acres
Acres 0.31
Lot Dimensions 40.00 x 333.13
Property Description
This splendid early Germantown Victorian sits in the midst of a gardeners' paradise. Hostas, bleeding hearts, mature roses, hydrangeas, lilies, columbine, clematis and so much more make the 333 foot deep lot lush and glorious. And the 3-story residence with newer slate mansard roof is an outstanding example of late 19th century architecture in the Tulpehocken Station Historic District on the National Register of Historic Properties. With 3,561 square feet and cooled by 21st century central air (!), it offers distinctive woodwork, 10 foot ceilings, crown moldings, handsome fireplace mantels, both oak and random-width pine floors, and an abundance of sunshine with oversize windows facing southwest. Some details: 1st FLOOR: covered front porch with new deck and rails, broad entry hall with stained glass; large living room with marble fireplace mantel, sunny bay window and french doors to the porch (this room has been used by the current owner as an art studio for many years); formal dining room that could easily seat 12, with bay window, ceiling fan and french doors to rear patio; the swinging door leads to a butler pantry with cabinetry and closet; powder room; grand-sized eat-in kitchen with gas cooking, refrigerator, coal/wood stove and enough space for table and chairs; rear stairs to 2nd floor; kitchen exits to mudroom fully renovated about 2 years ago to accommodate washer and dryer; exit to patio and deep gardens. 2nd FLOOR: 3 large bedrooms: rear has closet, fireplace mantel, door to balcony that overlooks gardens; middle bedroom has closet and shares a full ceramic tile bathroom with sink, shower stall and toilet with the front bedroom that has bookshelves along one wall and two closets. These rooms are amazingly sunny. Hall bath with ceramic tile offers shower over tub, sink and toilet. 3rd FLOOR: 2 nice bedrooms, a large attic storage room, full bath with soaking tub. BASEMENT: full, unfinished, with gas domestic hot water heater, high efficiency gas hot air heat and central air, 100 AMP CB electric panel, separate floored storage room with drop ceiling. Please note: replacement windows in kitchen and on 2nd and 3rd floors, new porch decking and rails, quite wonderful custom-built shed in yard, top roof new about 15 years ago and new slate mansard installed more recently. Sellers can be flexible on settlement date. This wonderful property is being sold "as-is". Sellers' Disclosure and Inspection report available for review and posted here. Showings will begin on Wednesday, June 17.
Location
State PA
County Philadelphia
Area 19144 (19144)
Zoning RSA1
Direction Southwest
Rooms
Other Rooms Living Room, Dining Room, Basement, Laundry, Mud Room, Other, Storage Room, Attic, Half Bath
Basement Other, Connecting Stairway, Full, Interior Access, Poured Concrete, Unfinished, Windows
Interior
Interior Features Additional Stairway, Built-Ins, Butlers Pantry, Ceiling Fan(s), Crown Moldings, Floor Plan - Traditional, Formal/Separate Dining Room, Kitchen - Country, Kitchen - Eat-In, Kitchen - Table Space, Primary Bath(s), Soaking Tub, Stall Shower, Tub Shower, Wood Floors, Stove - Wood
Hot Water Natural Gas
Heating Forced Air
Cooling Central A/C
Flooring Hardwood, Wood
Equipment Oven/Range - Gas, Refrigerator, Dryer, Washer
Window Features Bay/Bow,Double Hung,Replacement
Appliance Oven/Range - Gas, Refrigerator, Dryer, Washer
Heat Source Natural Gas
Laundry Main Floor
Exterior
Exterior Feature Porch(es), Patio(s), Balcony
Water Access N
Roof Type Pitched,Flat,Slate
Accessibility None
Porch Porch(es), Patio(s), Balcony
Garage N
Building
Lot Description Front Yard, Level, Private, Rear Yard, SideYard(s)
Story 3
Foundation Stone
Sewer Public Sewer
Water Public
Architectural Style Traditional, Victorian
Level or Stories 3
Additional Building Above Grade, Below Grade
New Construction N
Schools
School District The School District Of Philadelphia
Others
Senior Community No
Tax ID 593065600
Ownership Fee Simple
SqFt Source Assessor
Security Features Smoke Detector,Carbon Monoxide Detector(s)
Horse Property N
Special Listing Condition Standard
Read Less Info
Want to know what your home might be worth? Contact us for a FREE valuation!

Our team is ready to help you sell your home for the highest possible price ASAP

Bought with Miriam Mosquera-Martinez • Elfant Wissahickon-Chestnut Hill

43777 Central Station Dr, Suite 390, Ashburn, VA, 20147, United States
GET MORE INFORMATION






