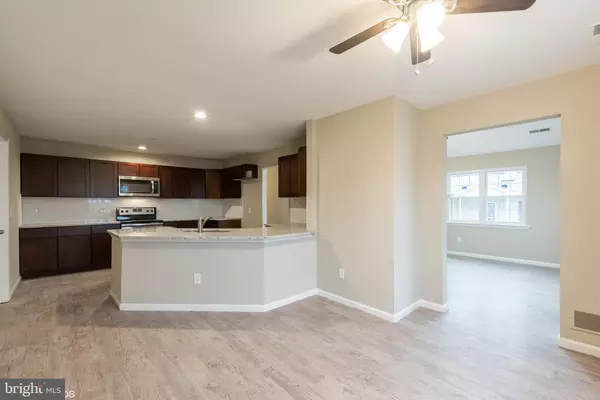$230,000
$229,900
For more information regarding the value of a property, please contact us for a free consultation.
3 Beds
2 Baths
1,375 SqFt
SOLD DATE : 01/30/2020
Key Details
Sold Price $230,000
Property Type Townhouse
Sub Type End of Row/Townhouse
Listing Status Sold
Purchase Type For Sale
Square Footage 1,375 sqft
Price per Sqft $167
Subdivision Green Valley
MLS Listing ID DENC492434
Sold Date 01/30/20
Style Ranch/Rambler
Bedrooms 3
Full Baths 2
HOA Y/N N
Abv Grd Liv Area 1,375
Originating Board BRIGHT
Year Built 1987
Annual Tax Amount $2,259
Tax Year 2019
Lot Size 7,405 Sqft
Acres 0.17
Lot Dimensions 57.60 x 127.00
Property Description
Come home for the HOLIDAYS! This rarely available, beautifully renovated ranch home in Green Valley is ready to move in. Unpack you bags and put up the Christmas tree! This ranch style home presents an open floor plan. You will love the spacious and bright living room with wood burning fireplace, vaulted ceilings and skylights. The new kitchen features granite counter tops, beautiful shaker style Java cabinetry and stainless steel appliances. The cozy dining room opens to the kitchen. A large laundry/utility room is just off of the kitchen. All of the main living areas offer new, beautiful luxury vinyl plank flooring. This home features an owner's suite with dressing area, multiple closets, 2 vanities with granite counters and separate bath area. 2 additional bedrooms and a new hall bath complete the interior of the home. The bedroom areas include upgraded, neutral fleck carpets. Other amenities of this home are; new roof, new HVAC, new windows, fresh neutral paint and new flooring throughout. Attached garage and newly fenced back complete the amenity package. Make your appointment today for this wonderful Fannie Mae HomePath property! Green Valley is conveniently located off of Kirkwood Highway, close to the University of Delaware, Christiana Hospital and Christiana Mall!
Location
State DE
County New Castle
Area Newark/Glasgow (30905)
Zoning NCPUD
Rooms
Other Rooms Living Room, Dining Room, Primary Bedroom, Bedroom 2, Kitchen, Bathroom 2, Bathroom 3, Primary Bathroom
Main Level Bedrooms 3
Interior
Heating Heat Pump(s)
Cooling Central A/C
Fireplaces Number 1
Heat Source Central, Electric
Exterior
Parking Features Garage - Side Entry
Garage Spaces 1.0
Water Access N
Accessibility None
Attached Garage 1
Total Parking Spaces 1
Garage Y
Building
Story 1
Sewer Public Sewer
Water Public
Architectural Style Ranch/Rambler
Level or Stories 1
Additional Building Above Grade, Below Grade
New Construction N
Schools
School District Christina
Others
Senior Community No
Tax ID 08-055.10-235
Ownership Fee Simple
SqFt Source Assessor
Special Listing Condition REO (Real Estate Owned)
Read Less Info
Want to know what your home might be worth? Contact us for a FREE valuation!

Our team is ready to help you sell your home for the highest possible price ASAP

Bought with Ryan Dill • Patterson-Schwartz-Newark

43777 Central Station Dr, Suite 390, Ashburn, VA, 20147, United States
GET MORE INFORMATION






