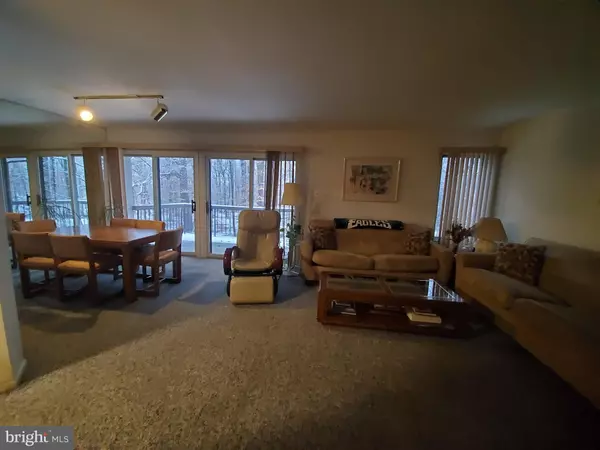$307,500
$319,000
3.6%For more information regarding the value of a property, please contact us for a free consultation.
3 Beds
4 Baths
2,224 SqFt
SOLD DATE : 01/23/2020
Key Details
Sold Price $307,500
Property Type Townhouse
Sub Type Interior Row/Townhouse
Listing Status Sold
Purchase Type For Sale
Square Footage 2,224 sqft
Price per Sqft $138
Subdivision Tannerie Woods
MLS Listing ID PAMC633454
Sold Date 01/23/20
Style Contemporary
Bedrooms 3
Full Baths 2
Half Baths 2
HOA Fees $55/ann
HOA Y/N Y
Abv Grd Liv Area 1,864
Originating Board BRIGHT
Year Built 1987
Annual Tax Amount $6,490
Tax Year 2020
Lot Size 3,072 Sqft
Acres 0.07
Lot Dimensions 24.00 x 0.00
Property Description
This great 3 bedroom 2 full and 2 half bathroom Townhome is priced to sell and affords you the pleasure of adding your own cosmetic touches! Situated in award winning Upper Dublin School district and minutes to 309 and Pa Turnpike . Enter this home and be amazed at the open and bright scenic backdrop entering living and dining room , from the tranquil and private wooded back lot .Oversized Family room with brick,wood burning fireplace in lower level . Basement also has a small bonus room that could be an office , lots of storage and a 2nd powder room completes this floor .Upstairs to 2 great sized bedrooms and hall bathroom.Large Master Bedroom with private ensuite bathroom ,relax in the oversized soaking tub .One Car Garage with interior entrance and driveway for 2 car parking .
Location
State PA
County Montgomery
Area Upper Dublin Twp (10654)
Zoning MD
Rooms
Basement Full
Interior
Cooling Central A/C
Fireplaces Number 1
Fireplace Y
Heat Source Natural Gas
Laundry Basement
Exterior
Garage Garage - Front Entry
Garage Spaces 1.0
Utilities Available Cable TV, Electric Available, Natural Gas Available
Waterfront N
Water Access N
Roof Type Shingle
Accessibility 2+ Access Exits
Attached Garage 1
Total Parking Spaces 1
Garage Y
Building
Story 3+
Sewer Public Sewer
Water Public
Architectural Style Contemporary
Level or Stories 3+
Additional Building Above Grade, Below Grade
New Construction N
Schools
Elementary Schools Maple Glen
Middle Schools Sandy Run
High Schools Upper Dublin
School District Upper Dublin
Others
Senior Community No
Tax ID 54-00-11994-201
Ownership Fee Simple
SqFt Source Estimated
Acceptable Financing Cash, Conventional, FHA, VA
Listing Terms Cash, Conventional, FHA, VA
Financing Cash,Conventional,FHA,VA
Special Listing Condition Standard
Read Less Info
Want to know what your home might be worth? Contact us for a FREE valuation!

Our team is ready to help you sell your home for the highest possible price ASAP

Bought with Jay Peterman • BHHS Fox & Roach-Blue Bell

43777 Central Station Dr, Suite 390, Ashburn, VA, 20147, United States
GET MORE INFORMATION






