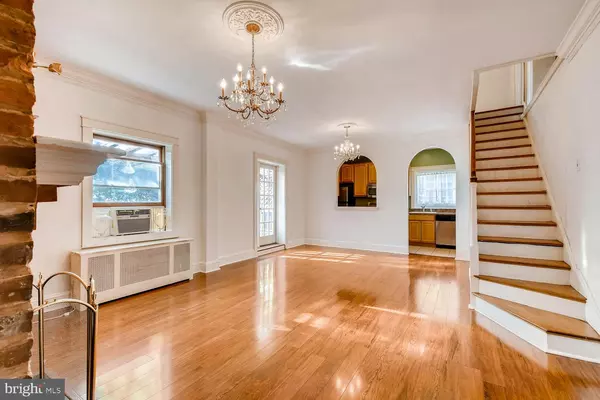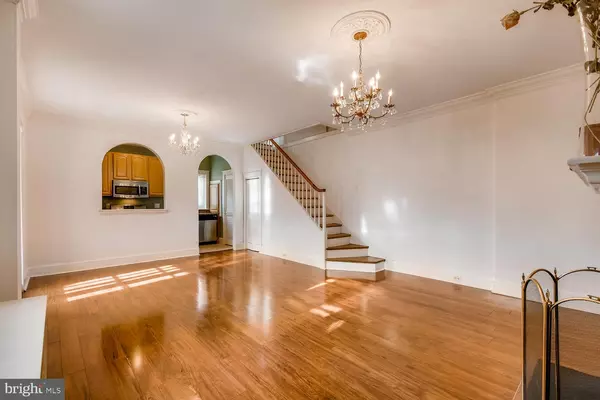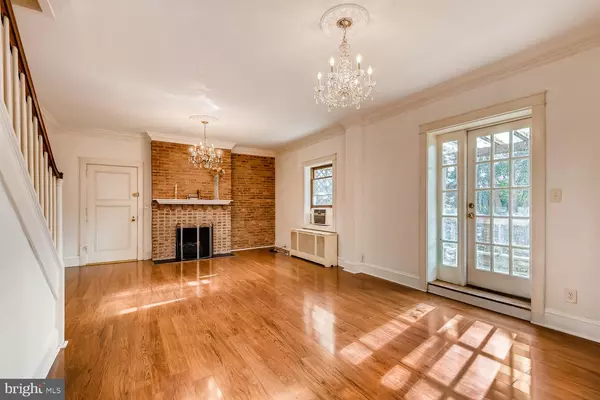$110,000
$115,000
4.3%For more information regarding the value of a property, please contact us for a free consultation.
2 Beds
1 Bath
950 SqFt
SOLD DATE : 02/28/2020
Key Details
Sold Price $110,000
Property Type Condo
Sub Type Condo/Co-op
Listing Status Sold
Purchase Type For Sale
Square Footage 950 sqft
Price per Sqft $115
Subdivision None Available
MLS Listing ID MDBA440652
Sold Date 02/28/20
Style Beaux Arts,Traditional
Bedrooms 2
Full Baths 1
Condo Fees $711/mo
HOA Y/N N
Abv Grd Liv Area 950
Originating Board BRIGHT
Year Built 1915
Tax Year 2018
Property Description
DRAMATIC NEW PRICE!!! Beautiful home in the heart of the city! Imagine coming home through the landscaped courtyard of this magnificent Italian Renaissance building one short block from grocery, cleaners, and vibrant Charles Village restaurants and shops. Open space first floor includes interior archways, 9-ft. ceilings, crown molding, exposed brick fireplace, chandeliers, and private covered deck overlooking peaceful, terraced garden. Renovated kitchen boasts recessed lighting, abundant cabinets, deep sink, brushed metal faucets, dishwasher, gas range, pantry, dumbwaiter. Complete bath remodel includes deep soaker tub and tile surround, toilet, shelving, sink, electrical outlets, switches, frosted windows.Co-op provides private storage facility, weight and exercise room, heat, water, gas. Owners eligible for residential parking and extended visitor pass. Southern exposure ensures streaming sunlight though rare city garden views from all rooms.
Location
State MD
County Baltimore City
Zoning R-8
Rooms
Other Rooms Living Room, Dining Room, Primary Bedroom, Kitchen, Bathroom 1, Bathroom 2
Interior
Interior Features Built-Ins, Ceiling Fan(s), Combination Dining/Living, Crown Moldings, Dining Area, Floor Plan - Open, Intercom, Kitchen - Galley, Pantry
Heating Radiant
Cooling Ceiling Fan(s), Window Unit(s)
Flooring Hardwood, Laminated, Tile/Brick
Fireplaces Number 1
Fireplaces Type Mantel(s)
Equipment Built-In Microwave, Dishwasher, Disposal, Exhaust Fan, Oven/Range - Gas, Stainless Steel Appliances, Icemaker
Fireplace Y
Window Features Wood Frame
Appliance Built-In Microwave, Dishwasher, Disposal, Exhaust Fan, Oven/Range - Gas, Stainless Steel Appliances, Icemaker
Heat Source Natural Gas
Laundry Common, Basement, Shared
Exterior
Exterior Feature Balcony, Deck(s)
Utilities Available Cable TV Available
Amenities Available Common Grounds, Exercise Room, Extra Storage, Laundry Facilities, Meeting Room, Storage Bin
Water Access N
View Garden/Lawn
Accessibility None
Porch Balcony, Deck(s)
Garage N
Building
Story 2
Unit Features Garden 1 - 4 Floors
Sewer Public Sewer
Water Public
Architectural Style Beaux Arts, Traditional
Level or Stories 2
Additional Building Above Grade, Below Grade
New Construction N
Schools
School District Baltimore City Public Schools
Others
HOA Fee Include Common Area Maintenance,Ext Bldg Maint,Gas,Heat,Insurance,Laundry,Lawn Care Front,Lawn Care Rear,Lawn Care Side,Lawn Maintenance,Management,Reserve Funds,Sewer,Snow Removal,Taxes,Trash,Water
Senior Community No
Tax ID 0312193859 025
Ownership Cooperative
Security Features Intercom,Main Entrance Lock,Smoke Detector
Acceptable Financing Cash, Conventional
Horse Property N
Listing Terms Cash, Conventional
Financing Cash,Conventional
Special Listing Condition Standard
Read Less Info
Want to know what your home might be worth? Contact us for a FREE valuation!

Our team is ready to help you sell your home for the highest possible price ASAP

Bought with Naomi Reetz • Keller Williams Legacy
43777 Central Station Dr, Suite 390, Ashburn, VA, 20147, United States
GET MORE INFORMATION






