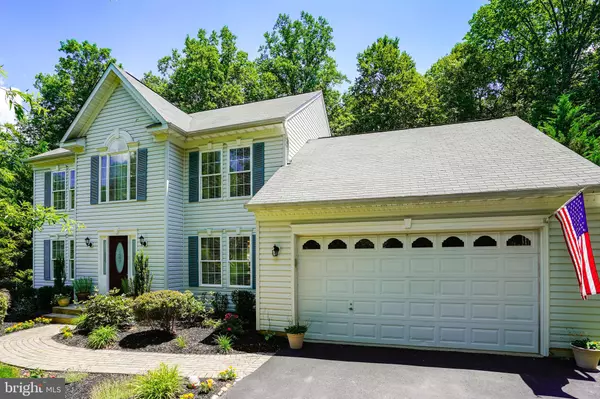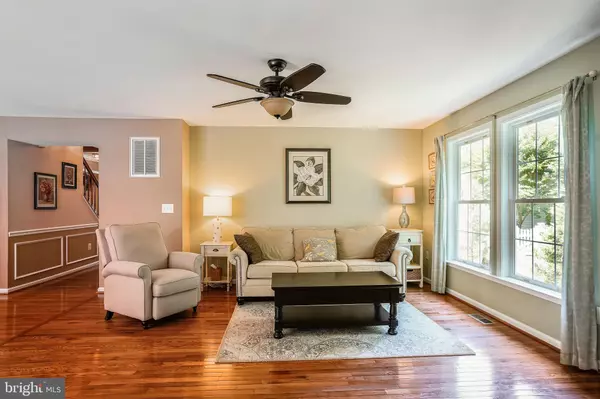$562,000
$539,900
4.1%For more information regarding the value of a property, please contact us for a free consultation.
4 Beds
4 Baths
3,416 SqFt
SOLD DATE : 08/03/2020
Key Details
Sold Price $562,000
Property Type Single Family Home
Sub Type Detached
Listing Status Sold
Purchase Type For Sale
Square Footage 3,416 sqft
Price per Sqft $164
Subdivision Baldwin Hills
MLS Listing ID VAPW495832
Sold Date 08/03/20
Style Colonial
Bedrooms 4
Full Baths 3
Half Baths 1
HOA Y/N N
Abv Grd Liv Area 2,316
Originating Board BRIGHT
Year Built 2001
Annual Tax Amount $5,896
Tax Year 2020
Lot Size 2.171 Acres
Acres 2.17
Property Description
Truly one of a kind! Abundant Upgrades Throughout! 4BR, 3.5BA single family home with two car garage in sought after Baldwin Hills. Over $110,000. in renovations. Loaded with curb appeal - driveway was replaced 2 yrs ago, new stone front walkway and beautiful landscaping. Fully remodeled gourmet kitchen with tons of cabinet and counter space, stainless steel appliances, granite counters, cooktop, double wall ovens, and 2 kitchen islands. Kitchen opens onto deck to expand leisure activities to the outdoors. New carpet upstairs, new HVAC with upgraded humidifier and air scrubber, new water heater, front door, and upgraded molding package. Open floor plan offers sparkling hardwood floors and lots of natural light throughout. Elegant dining room will host intimate meals with family and friends. Huge Study/Den could serve as office, playroom or guest room. Family room off kitchen designed for informal gatherings has a gas fireplace, connecting to an upgraded, renovated Sunroom with high ceiling, full of windows, and a ceiling fan makes this the perfect spot to read or simply relax. Upstairs, you will find the large master bedroom suite with a sitting area, vaulted ceiling, large walk-in closet, ceiling fan, and private luxury bath. Spacious secondary bedrooms offer plenty of space for sleep, storage or play. Downstairs, the basement has a large recreation room which offers wet bar, granite sink, hardwood floors, built-in shelves, 4th bedroom, full bath, another den/office, and walkout access. Storage room helps to keep things handy but out of sight. Outside is great for entertaining. Backyard has both a deck and brick patio that backs to trees Also a separate sitting area with a built-in fire pit - ideal for summer barbeques. A commuter s dream - close to commuter routes, many shops and restaurants. No HOA! This property is the perfect place for you to call your own. tour.TruPlace.com/property/527/87852/
Location
State VA
County Prince William
Zoning SR1
Rooms
Other Rooms Dining Room, Primary Bedroom, Sitting Room, Bedroom 2, Bedroom 3, Bedroom 4, Kitchen, Family Room, Den, Foyer, Sun/Florida Room, Laundry, Recreation Room, Storage Room, Primary Bathroom, Full Bath, Half Bath
Basement Full, Walkout Level, Rear Entrance, Outside Entrance, Daylight, Full, Fully Finished
Interior
Interior Features Carpet, Ceiling Fan(s), Family Room Off Kitchen, Floor Plan - Open, Formal/Separate Dining Room, Kitchen - Island, Kitchen - Gourmet, Primary Bath(s), Pantry, Soaking Tub, Walk-in Closet(s), Wet/Dry Bar, Wood Floors, Window Treatments, Built-Ins, Dining Area
Hot Water Natural Gas
Heating Forced Air, Humidifier
Cooling Central A/C, Ceiling Fan(s)
Flooring Carpet, Hardwood, Vinyl
Fireplaces Number 1
Fireplaces Type Mantel(s), Gas/Propane
Equipment Dishwasher, Disposal, Dryer, Refrigerator, Washer, Icemaker, Extra Refrigerator/Freezer, Cooktop, Oven - Double, Stainless Steel Appliances, Humidifier, Built-In Microwave, Air Cleaner
Fireplace Y
Window Features Bay/Bow
Appliance Dishwasher, Disposal, Dryer, Refrigerator, Washer, Icemaker, Extra Refrigerator/Freezer, Cooktop, Oven - Double, Stainless Steel Appliances, Humidifier, Built-In Microwave, Air Cleaner
Heat Source Natural Gas
Laundry Main Floor
Exterior
Exterior Feature Deck(s), Patio(s)
Garage Garage Door Opener
Garage Spaces 2.0
Waterfront N
Water Access N
Accessibility Other
Porch Deck(s), Patio(s)
Attached Garage 2
Total Parking Spaces 2
Garage Y
Building
Lot Description Backs to Trees
Story 3
Sewer Public Sewer
Water Public
Architectural Style Colonial
Level or Stories 3
Additional Building Above Grade, Below Grade
Structure Type Vaulted Ceilings
New Construction N
Schools
School District Prince William County Public Schools
Others
Senior Community No
Tax ID 7892-67-7282
Ownership Fee Simple
SqFt Source Assessor
Special Listing Condition Standard
Read Less Info
Want to know what your home might be worth? Contact us for a FREE valuation!

Our team is ready to help you sell your home for the highest possible price ASAP

Bought with Carolyn A Capalbo • Long & Foster Real Estate, Inc.

43777 Central Station Dr, Suite 390, Ashburn, VA, 20147, United States
GET MORE INFORMATION






