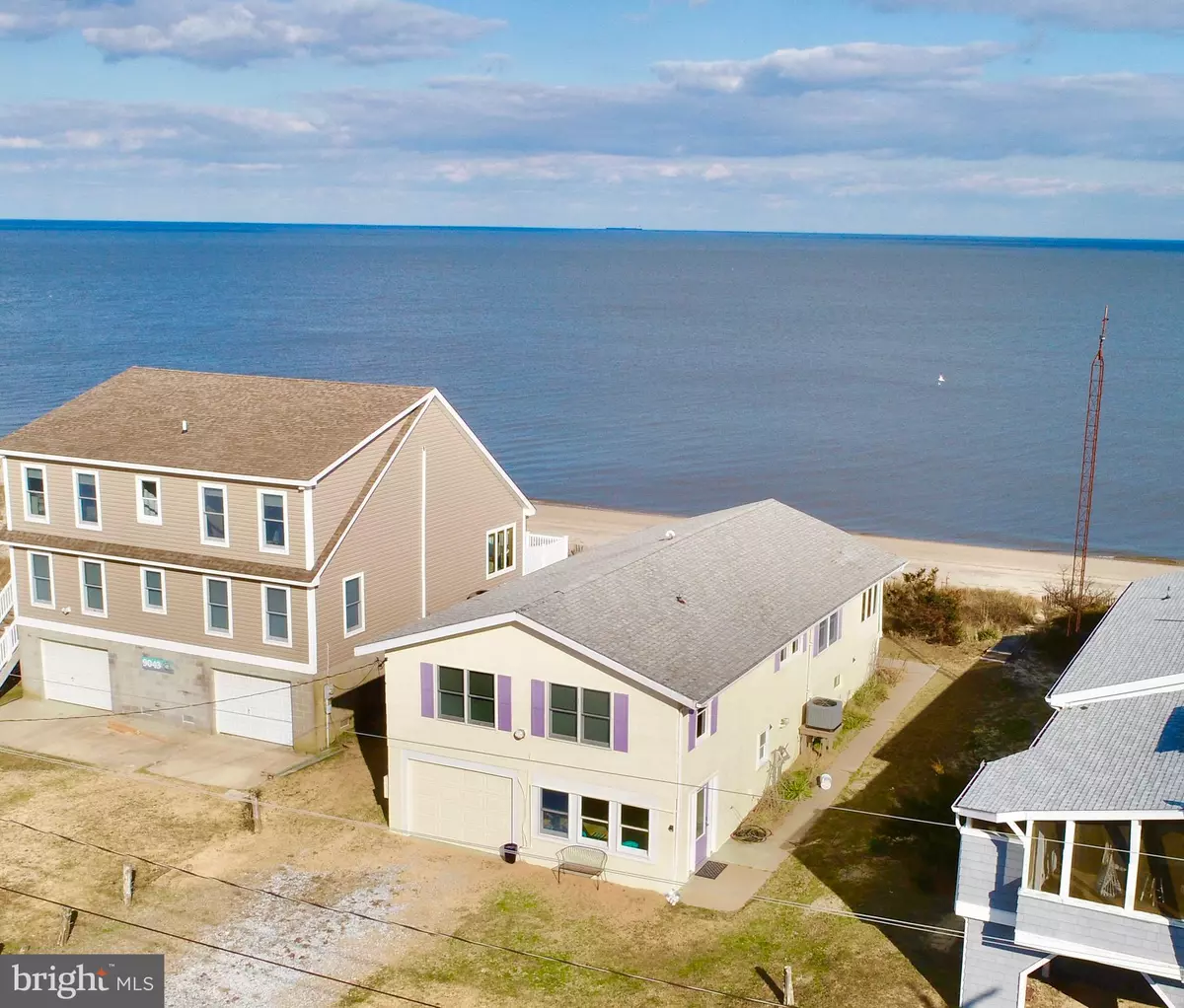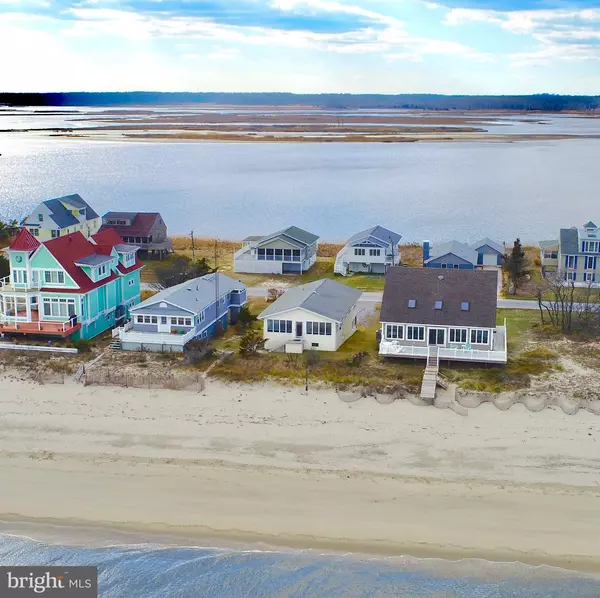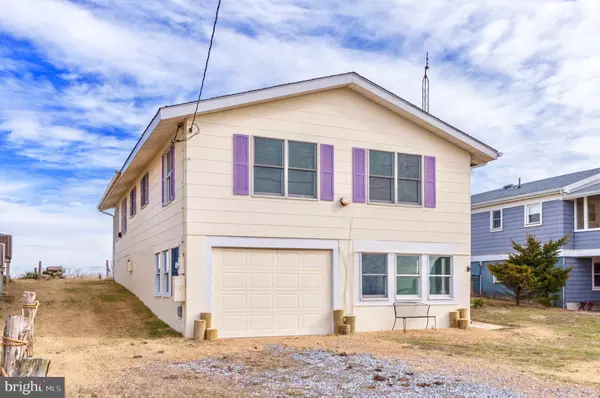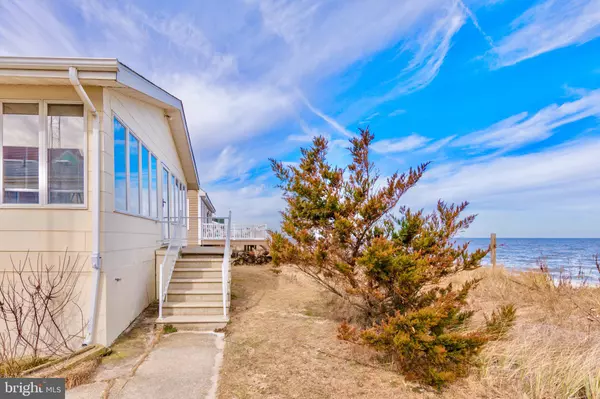$459,000
$469,000
2.1%For more information regarding the value of a property, please contact us for a free consultation.
3 Beds
2 Baths
1,200 SqFt
SOLD DATE : 03/11/2020
Key Details
Sold Price $459,000
Property Type Single Family Home
Sub Type Detached
Listing Status Sold
Purchase Type For Sale
Square Footage 1,200 sqft
Price per Sqft $382
Subdivision Primehook Beach
MLS Listing ID DESU155140
Sold Date 03/11/20
Style Raised Ranch/Rambler,Coastal
Bedrooms 3
Full Baths 1
Half Baths 1
HOA Y/N N
Abv Grd Liv Area 1,200
Originating Board BRIGHT
Year Built 1970
Annual Tax Amount $646
Tax Year 2019
Lot Size 8,712 Sqft
Acres 0.2
Lot Dimensions 50.00 x 179.00
Property Description
LOCATION, LOCATION, LOCATION!!! Waterfront homes on Prime Hook Beach are becoming rarer and rarer! Take this opportunity to view this charming Prime Hook Beach Bayfront home ready for this summer's enjoyment! Cottage style home harkens back to past days with friends and family at the beach soaking in beautiful summer days. Open floorplan provides great water views from all living areas. Flexible front room can be used as an extra bedroom or den. Enjoy as a great getaway as is, or upgrade to your desires. Lower level comprises a garage, 1/2 bath for coming in from the bay, and laundry as well as extra sitting/play area. Great rental income potential and offered furnished for an easy transition. Current flood quote $4587.
Location
State DE
County Sussex
Area Cedar Creek Hundred (31004)
Zoning MR 897
Rooms
Basement Partial
Main Level Bedrooms 3
Interior
Interior Features Ceiling Fan(s), Floor Plan - Open, Attic, Combination Kitchen/Dining, Combination Kitchen/Living, Primary Bedroom - Bay Front, Window Treatments
Hot Water Propane
Heating Central
Cooling Central A/C
Flooring Hardwood, Carpet
Equipment Dishwasher, Water Heater, Washer/Dryer Stacked, Oven/Range - Gas
Furnishings Yes
Fireplace N
Window Features Screens,Wood Frame,Vinyl Clad
Appliance Dishwasher, Water Heater, Washer/Dryer Stacked, Oven/Range - Gas
Heat Source Propane - Leased
Laundry Lower Floor
Exterior
Utilities Available Cable TV
Waterfront Description Sandy Beach
Water Access Y
View Bay
Roof Type Architectural Shingle
Accessibility None
Garage N
Building
Story 2
Foundation Pilings, Block
Sewer Other
Water Private
Architectural Style Raised Ranch/Rambler, Coastal
Level or Stories 2
Additional Building Above Grade, Below Grade
New Construction N
Schools
School District Cape Henlopen
Others
Senior Community No
Tax ID 230-17.00-12.00
Ownership Fee Simple
SqFt Source Assessor
Acceptable Financing Cash, Conventional
Listing Terms Cash, Conventional
Financing Cash,Conventional
Special Listing Condition Standard
Read Less Info
Want to know what your home might be worth? Contact us for a FREE valuation!

Our team is ready to help you sell your home for the highest possible price ASAP

Bought with Michael Zdradzinski • Myers Realty

43777 Central Station Dr, Suite 390, Ashburn, VA, 20147, United States
GET MORE INFORMATION






