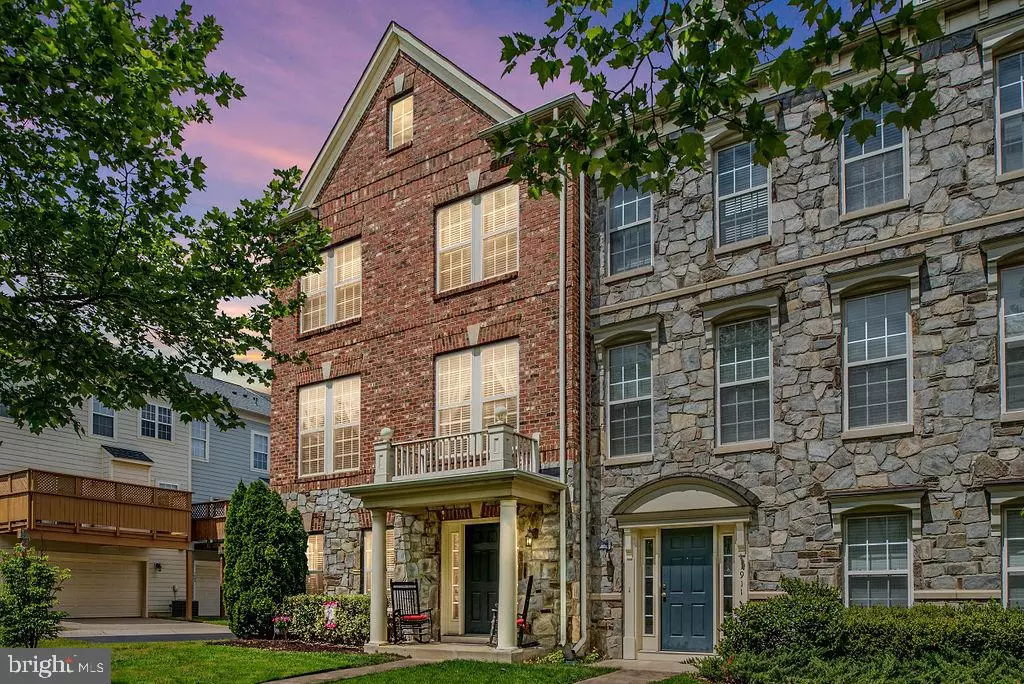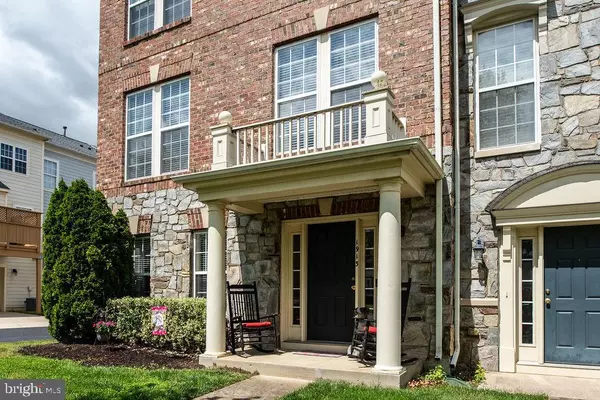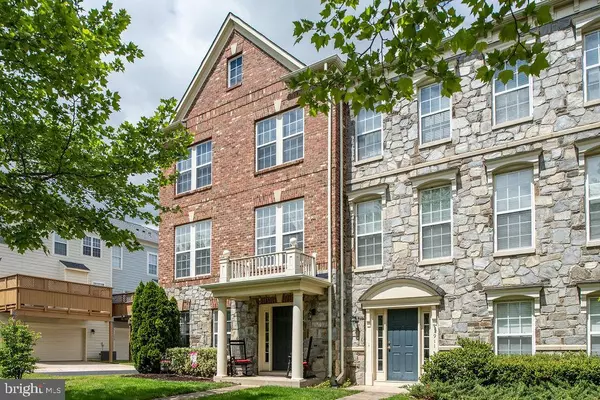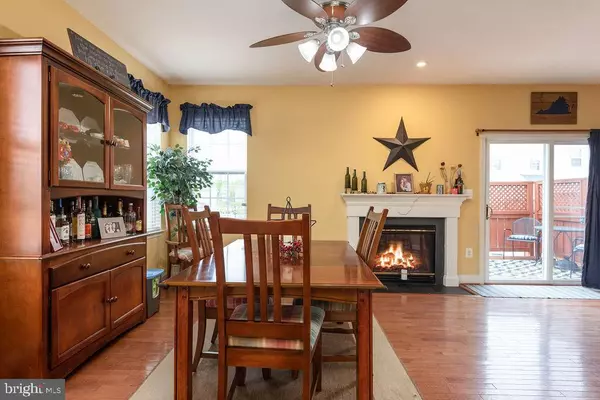$320,000
$319,900
For more information regarding the value of a property, please contact us for a free consultation.
4 Beds
4 Baths
2,400 SqFt
SOLD DATE : 06/15/2020
Key Details
Sold Price $320,000
Property Type Townhouse
Sub Type Interior Row/Townhouse
Listing Status Sold
Purchase Type For Sale
Square Footage 2,400 sqft
Price per Sqft $133
Subdivision Idlewild
MLS Listing ID VAFB116964
Sold Date 06/15/20
Style Transitional,Craftsman
Bedrooms 4
Full Baths 3
Half Baths 1
HOA Fees $118/mo
HOA Y/N Y
Abv Grd Liv Area 2,000
Originating Board BRIGHT
Year Built 2005
Annual Tax Amount $2,354
Tax Year 2019
Lot Size 2,572 Sqft
Acres 0.06
Property Description
Coming Soon! Welcome home to a 4 Bedroom 3 and 1/2 Bath luxury town home is in the heart of Idlewild. This beautiful end unit needs nothing and is ready for a new owner. The perfect design offering an open first floor plan and an additional lower level bed and bath. A hardwood first floor with kitchen bar top seating. An all tile luxury master bath with separate shower and soaker tub. All the amenities of Idlewild with the space and the affordability you want. This end unit home is complimented by the upgraded option of brick and stone on the front, and a covered entry way. Plenty of indoor and outdoor parking with a rear entrance two car garage and large concrete driveway. Idlewild is located less than a mile from 95 or downtown Fredericksburg. The perfect location, an active community and a beautiful 4 bedroom, 3.5 bath, end unit town home, make this an extraordinary find. Schedule a showing today before it's gone.
Location
State VA
County Fredericksburg City
Zoning PDR
Rooms
Basement Connecting Stairway, Daylight, Full, Fully Finished, Garage Access
Interior
Interior Features Breakfast Area, Bar
Hot Water Natural Gas
Heating Forced Air, Central
Cooling Ceiling Fan(s), Central A/C, Heat Pump(s)
Flooring Hardwood, Carpet, Vinyl, Tile/Brick
Fireplaces Number 1
Fireplaces Type Mantel(s), Screen, Gas/Propane
Equipment Built-In Microwave, Built-In Range, Dishwasher, Exhaust Fan, Icemaker, Oven - Self Cleaning, Oven/Range - Electric, Refrigerator, Stainless Steel Appliances, Water Heater
Fireplace Y
Window Features Low-E,Insulated,Screens
Appliance Built-In Microwave, Built-In Range, Dishwasher, Exhaust Fan, Icemaker, Oven - Self Cleaning, Oven/Range - Electric, Refrigerator, Stainless Steel Appliances, Water Heater
Heat Source Natural Gas, Central
Laundry Upper Floor
Exterior
Exterior Feature Deck(s)
Garage Garage - Rear Entry
Garage Spaces 2.0
Utilities Available Cable TV Available, Fiber Optics Available
Amenities Available Bike Trail, Club House, Common Grounds, Community Center, Pool - Outdoor, Basketball Courts, Jog/Walk Path, Recreational Center, Tot Lots/Playground, Swimming Pool, Tennis Courts
Water Access N
Roof Type Architectural Shingle
Street Surface Black Top,Paved
Accessibility None
Porch Deck(s)
Road Frontage Public, State
Attached Garage 2
Total Parking Spaces 2
Garage Y
Building
Story 3+
Foundation Concrete Perimeter
Sewer Public Sewer
Water Public
Architectural Style Transitional, Craftsman
Level or Stories 3+
Additional Building Above Grade, Below Grade
Structure Type Dry Wall,Cathedral Ceilings
New Construction N
Schools
School District Fredericksburg City Public Schools
Others
HOA Fee Include Lawn Maintenance,Recreation Facility,Trash
Senior Community No
Tax ID 7768-88-9822
Ownership Fee Simple
SqFt Source Assessor
Acceptable Financing Cash, Contract, Conventional, FHA, VA
Horse Property N
Listing Terms Cash, Contract, Conventional, FHA, VA
Financing Cash,Contract,Conventional,FHA,VA
Special Listing Condition Standard
Read Less Info
Want to know what your home might be worth? Contact us for a FREE valuation!

Our team is ready to help you sell your home for the highest possible price ASAP

Bought with Crystal l Kasper • Long & Foster Real Estate, Inc.

43777 Central Station Dr, Suite 390, Ashburn, VA, 20147, United States
GET MORE INFORMATION






