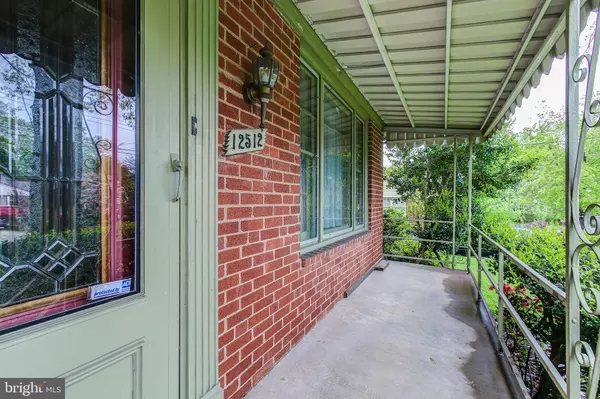$386,000
$380,000
1.6%For more information regarding the value of a property, please contact us for a free consultation.
3 Beds
2 Baths
1,295 SqFt
SOLD DATE : 05/28/2020
Key Details
Sold Price $386,000
Property Type Single Family Home
Sub Type Detached
Listing Status Sold
Purchase Type For Sale
Square Footage 1,295 sqft
Price per Sqft $298
Subdivision Stoneybrook Estates
MLS Listing ID MDMC705044
Sold Date 05/28/20
Style Ranch/Rambler
Bedrooms 3
Full Baths 1
Half Baths 1
HOA Y/N N
Abv Grd Liv Area 1,295
Originating Board BRIGHT
Year Built 1954
Annual Tax Amount $3,868
Tax Year 2019
Lot Size 6,469 Sqft
Acres 0.15
Property Description
Welcome to Stoneybrook Estates! This well built brick rambler is waiting for someone to bring their personal touch and update into their dream home. Situated on a quite side street, the home features an inviting covered front porch. The main level has three bedrooms and one full bathroom. There are bay windows and a skylight through out the home showcasing the natural light that flows through. Beyond the living and dining rooms in a spacious sun room with fire place and access to the private back yard. The basement would be a perfect space for an additional living space, exercise area or home office. Steps to the Matthew Henson trail, the location of this home is amazing. The trail gives you walk able access to shopping and restaurants; Trader Joes, Whole Foods, MOMs, and Home Depot are all in a 2 mile radius. Public transportation is a 5 minute walk, with easy access to the red line.
Location
State MD
County Montgomery
Zoning R60
Rooms
Basement Partially Finished
Main Level Bedrooms 3
Interior
Heating Hot Water
Cooling Central A/C
Flooring Hardwood, Carpet, Tile/Brick
Fireplaces Number 1
Fireplace Y
Window Features Bay/Bow
Heat Source Natural Gas
Laundry Basement
Exterior
Garage Spaces 1.0
Water Access N
Roof Type Shingle
Accessibility None
Total Parking Spaces 1
Garage N
Building
Story 1
Sewer Public Sewer
Water Public
Architectural Style Ranch/Rambler
Level or Stories 1
Additional Building Above Grade, Below Grade
Structure Type Dry Wall
New Construction N
Schools
School District Montgomery County Public Schools
Others
Pets Allowed Y
Senior Community No
Tax ID 161301339118
Ownership Fee Simple
SqFt Source Assessor
Horse Property N
Special Listing Condition Standard
Pets Description No Pet Restrictions
Read Less Info
Want to know what your home might be worth? Contact us for a FREE valuation!

Our team is ready to help you sell your home for the highest possible price ASAP

Bought with Melissa D Raffa • RE/MAX Realty Group

43777 Central Station Dr, Suite 390, Ashburn, VA, 20147, United States
GET MORE INFORMATION






