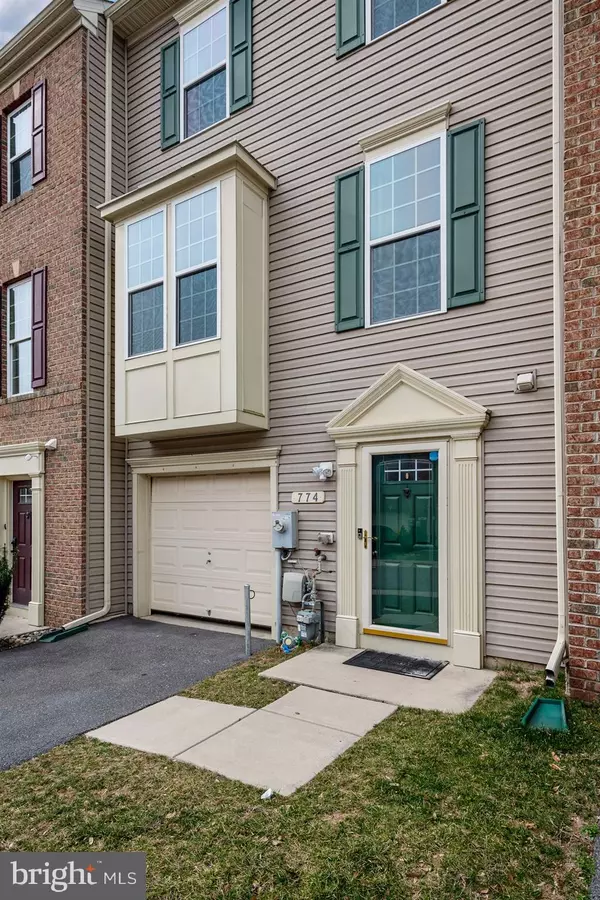$287,000
$279,990
2.5%For more information regarding the value of a property, please contact us for a free consultation.
3 Beds
3 Baths
1,916 SqFt
SOLD DATE : 03/23/2020
Key Details
Sold Price $287,000
Property Type Townhouse
Sub Type Interior Row/Townhouse
Listing Status Sold
Purchase Type For Sale
Square Footage 1,916 sqft
Price per Sqft $149
Subdivision Pine Ridge Crossing
MLS Listing ID MDAA421150
Sold Date 03/23/20
Style Colonial
Bedrooms 3
Full Baths 2
Half Baths 1
HOA Fees $55/mo
HOA Y/N Y
Abv Grd Liv Area 1,916
Originating Board BRIGHT
Year Built 2012
Annual Tax Amount $2,924
Tax Year 2019
Lot Size 1,520 Sqft
Acres 0.03
Property Description
Absolutely gorgeous 1 car garage townhouse is ready for you !!! Move in ready, freshly painted, new carpet. Stunning kitchen with large island and breakfast bar, granite countertops, SS appliances and backsplash, hardwood on entire main level, oak stairs, huge deck off the kitchen perfect for upcoming spring and summer!!! 3 bedrooms with 2 full bath on upper level. Master bedroom offers huge walk in closet, attached bathroom with dual vanity, step in shower with dual shower head. All new carpet on bedroom level. Great size family room with powder room and french door to step outside . Close to shopping and dining and also major routes.
Location
State MD
County Anne Arundel
Zoning R5
Rooms
Basement Fully Finished
Interior
Heating Heat Pump(s)
Cooling Central A/C
Fireplaces Number 1
Heat Source Natural Gas
Exterior
Parking Features Garage - Front Entry
Garage Spaces 1.0
Water Access N
Accessibility None
Attached Garage 1
Total Parking Spaces 1
Garage Y
Building
Story 3+
Sewer Public Sewer
Water Public
Architectural Style Colonial
Level or Stories 3+
Additional Building Above Grade, Below Grade
New Construction N
Schools
School District Anne Arundel County Public Schools
Others
HOA Fee Include Common Area Maintenance
Senior Community No
Tax ID 020562190232479
Ownership Fee Simple
SqFt Source Estimated
Special Listing Condition Standard
Read Less Info
Want to know what your home might be worth? Contact us for a FREE valuation!

Our team is ready to help you sell your home for the highest possible price ASAP

Bought with Terrence N Brown • RE/MAX Allegiance

43777 Central Station Dr, Suite 390, Ashburn, VA, 20147, United States
GET MORE INFORMATION






