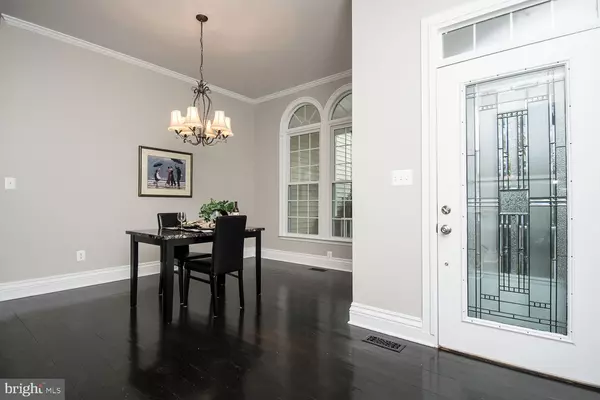$675,000
$685,000
1.5%For more information regarding the value of a property, please contact us for a free consultation.
4 Beds
5 Baths
4,682 SqFt
SOLD DATE : 03/24/2020
Key Details
Sold Price $675,000
Property Type Single Family Home
Sub Type Detached
Listing Status Sold
Purchase Type For Sale
Square Footage 4,682 sqft
Price per Sqft $144
Subdivision Town Of Hamilton
MLS Listing ID VALO402768
Sold Date 03/24/20
Style Colonial
Bedrooms 4
Full Baths 4
Half Baths 1
HOA Y/N N
Abv Grd Liv Area 3,632
Originating Board BRIGHT
Year Built 2004
Annual Tax Amount $5,746
Tax Year 2019
Lot Size 1.000 Acres
Acres 1.0
Property Description
Your search ends here in this renovated 4,682 sq foot beauty! Nestled on a serene expansive acre, where peaceful living offers you the luxury of an elegantly designed custom home. Enjoy choosing from impressive, cozy rooms for intimate gatherings or open entertaining where you can mingle easily form one location to another. Want to have your own quaint little quiet hideaway, it s here too! The huge great room with gas fireplace is central to the warmth of this home, and is adjacent to both a gorgeous separate dining area, and easy access to the kitchen. If you love to eat, you'll love this chef-inspired kitchen offering stainless steel appliances, butler's pantry, fabulous island, and expansive granite counters. Looking for a home with a private office space / study? The older section of this home creates a space for a library, smaller family room, piano room or child's play area, and comes with a delightful upper loft area.The gracious staircase rises to the upper level s private desk area, with a Master Retreat, and 3 additional, generously sized bedrooms plus 2 additional bathrooms, one being a Jack and Jill style bath.The lower Level allows for another private living area with a full kitchen, full bathroom plus an additional bonus room. Choose between Alfresco dining on the deck overlooking the wonderful fenced yard or the more intimate flagstone front porch for a morning coffee or late afternoon beverage.If parking requires more spaces for gatherings, or business meetings, the circular driveway and parking pad are ready for at least 6+ cars, trucks, and play vehicles.
Location
State VA
County Loudoun
Zoning 03
Rooms
Other Rooms Dining Room, Primary Bedroom, Bedroom 2, Bedroom 3, Bedroom 4, Kitchen, Foyer, 2nd Stry Fam Rm, Great Room, Recreation Room, Bathroom 2, Bathroom 3, Bonus Room, Primary Bathroom, Full Bath, Half Bath
Basement Full
Interior
Interior Features Crown Moldings, Dining Area, Family Room Off Kitchen, Floor Plan - Open, Formal/Separate Dining Room, Kitchen - Eat-In, Kitchen - Gourmet, Kitchen - Island, Kitchen - Table Space, Recessed Lighting, Upgraded Countertops, Wainscotting, Walk-in Closet(s), Wet/Dry Bar, Wood Floors, 2nd Kitchen, Additional Stairway, Built-Ins, Butlers Pantry, Carpet, Ceiling Fan(s), Chair Railings, Primary Bath(s), Soaking Tub, Stall Shower, Studio
Hot Water Electric
Heating Zoned, Other
Cooling Ceiling Fan(s), Central A/C
Flooring Hardwood, Carpet, Tile/Brick
Fireplaces Number 1
Equipment Built-In Microwave, Built-In Range, Cooktop, Dishwasher, Disposal, Dryer, Exhaust Fan, Extra Refrigerator/Freezer, Icemaker, Microwave, Oven - Wall, Refrigerator, Stainless Steel Appliances, Washer, Oven - Double
Fireplace Y
Appliance Built-In Microwave, Built-In Range, Cooktop, Dishwasher, Disposal, Dryer, Exhaust Fan, Extra Refrigerator/Freezer, Icemaker, Microwave, Oven - Wall, Refrigerator, Stainless Steel Appliances, Washer, Oven - Double
Heat Source Propane - Owned, Oil
Laundry Main Floor
Exterior
Garage Garage - Side Entry
Garage Spaces 2.0
Fence Partially, Rear
Utilities Available Propane, Other
Waterfront N
Water Access N
Accessibility None
Attached Garage 2
Total Parking Spaces 2
Garage Y
Building
Lot Description Backs to Trees, Corner, Private, Rear Yard
Story 3+
Sewer Public Sewer
Water Public
Architectural Style Colonial
Level or Stories 3+
Additional Building Above Grade, Below Grade
Structure Type 9'+ Ceilings,Cathedral Ceilings,High,Tray Ceilings
New Construction N
Schools
Elementary Schools Hamilton
Middle Schools Blue Ridge
High Schools Loudoun Valley
School District Loudoun County Public Schools
Others
Senior Community No
Tax ID 418496012000
Ownership Fee Simple
SqFt Source Assessor
Special Listing Condition Standard
Read Less Info
Want to know what your home might be worth? Contact us for a FREE valuation!

Our team is ready to help you sell your home for the highest possible price ASAP

Bought with Laura L Maschler • CENTURY 21 New Millennium

43777 Central Station Dr, Suite 390, Ashburn, VA, 20147, United States
GET MORE INFORMATION






