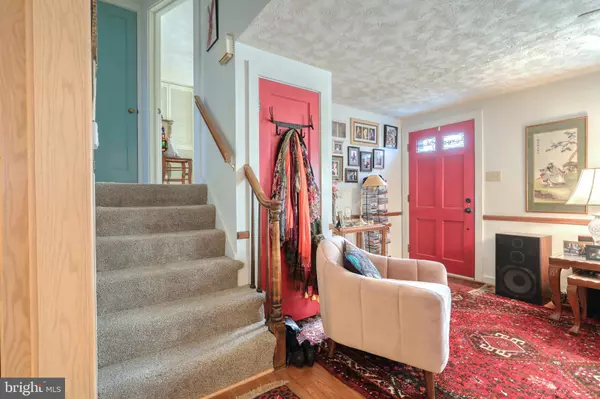$222,000
$219,900
1.0%For more information regarding the value of a property, please contact us for a free consultation.
3 Beds
2 Baths
1,413 SqFt
SOLD DATE : 05/22/2020
Key Details
Sold Price $222,000
Property Type Single Family Home
Sub Type Detached
Listing Status Sold
Purchase Type For Sale
Square Footage 1,413 sqft
Price per Sqft $157
Subdivision Colt Park - Gettysburg Borough
MLS Listing ID PAAD110560
Sold Date 05/22/20
Style Split Level
Bedrooms 3
Full Baths 2
HOA Y/N N
Abv Grd Liv Area 1,213
Originating Board BRIGHT
Year Built 1948
Annual Tax Amount $3,576
Tax Year 2019
Lot Size 6,000 Sqft
Acres 0.14
Lot Dimensions 50x120
Property Description
Admired Mid-Century Split Level in Colt Park Beautifully cared for brick home featuring hardwood flooring, southern exposure, gourmet kitchen with island, pantry, and appliances. Dining room is the perfect size for entertaining! Den offers tranquility with French doors to the private patio. Home has 3 bedrooms, and a finished lower Level with a gas fireplace and full bath. Many updates include a new architecture roof, central air, & remodeled baths. Secluded back yard boasts unusual landscaping, mature flowering shrubs, garden shed and off street parking. This is truly a lovely home nestled in the heart of historic Gettysburg. Property is within walking distance to shops, restaurants, parks, and famous landmarks. Just minutes to Route 30, and Route 15. Gettysburg Area School District.
Location
State PA
County Adams
Area Gettysburg Boro (14316)
Zoning LOW DENSITY RESIDENTIAL
Direction South
Rooms
Other Rooms Living Room, Dining Room, Bedroom 2, Bedroom 3, Kitchen, Family Room, Den, Bedroom 1, Laundry, Bathroom 1, Bathroom 2
Basement Partial, Fully Finished, Heated, Improved, Interior Access, Sump Pump
Interior
Interior Features Attic/House Fan, Carpet, Ceiling Fan(s), Floor Plan - Open, Formal/Separate Dining Room, Kitchen - Gourmet, Kitchen - Island, Pantry, Recessed Lighting, Wood Floors
Hot Water Natural Gas
Heating Forced Air
Cooling Central A/C
Flooring Carpet, Ceramic Tile, Hardwood
Fireplaces Number 1
Fireplaces Type Mantel(s)
Equipment Built-In Microwave, Dishwasher, Dryer - Front Loading, Oven/Range - Electric, Refrigerator, Washer - Front Loading
Furnishings No
Fireplace Y
Window Features Double Pane,Insulated
Appliance Built-In Microwave, Dishwasher, Dryer - Front Loading, Oven/Range - Electric, Refrigerator, Washer - Front Loading
Heat Source Natural Gas
Laundry Lower Floor
Exterior
Exterior Feature Patio(s)
Water Access N
View Street
Roof Type Architectural Shingle
Street Surface Black Top
Accessibility 2+ Access Exits
Porch Patio(s)
Road Frontage Boro/Township
Garage N
Building
Lot Description Front Yard, Interior, Landscaping, Level, Rear Yard, Road Frontage
Story 1.5
Foundation Block
Sewer Public Sewer
Water Public
Architectural Style Split Level
Level or Stories 1.5
Additional Building Above Grade, Below Grade
Structure Type Plaster Walls
New Construction N
Schools
Elementary Schools Lincoln
Middle Schools Gettysburg Area
High Schools Gettysburg Area
School District Gettysburg Area
Others
Pets Allowed Y
Senior Community No
Tax ID 16013-0090---000
Ownership Fee Simple
SqFt Source Assessor
Acceptable Financing Cash, Conventional, FHA, USDA, VA
Horse Property N
Listing Terms Cash, Conventional, FHA, USDA, VA
Financing Cash,Conventional,FHA,USDA,VA
Special Listing Condition Standard
Pets Description Cats OK, Dogs OK
Read Less Info
Want to know what your home might be worth? Contact us for a FREE valuation!

Our team is ready to help you sell your home for the highest possible price ASAP

Bought with Steven R Rasmussen • Keller Williams Keystone Realty

43777 Central Station Dr, Suite 390, Ashburn, VA, 20147, United States
GET MORE INFORMATION






