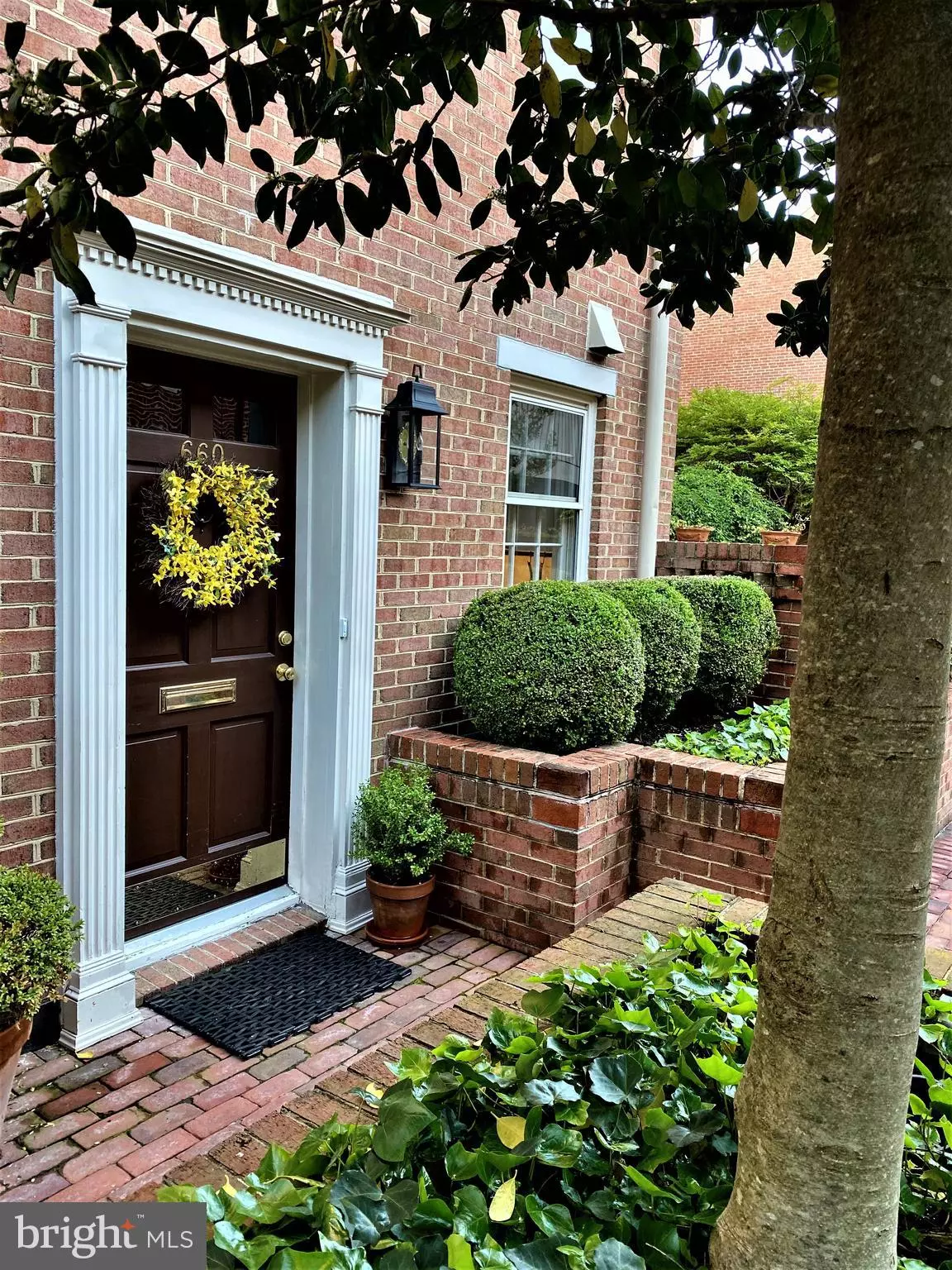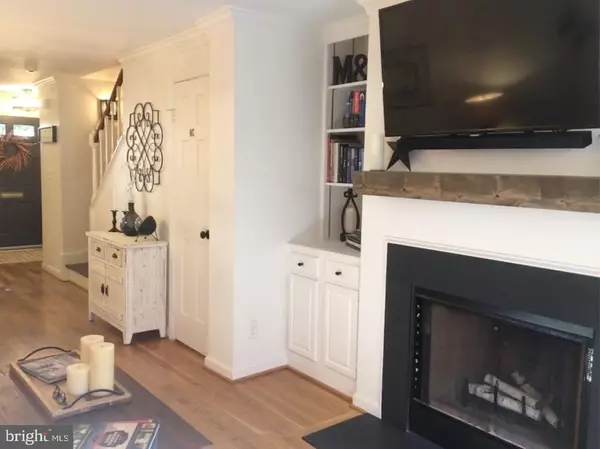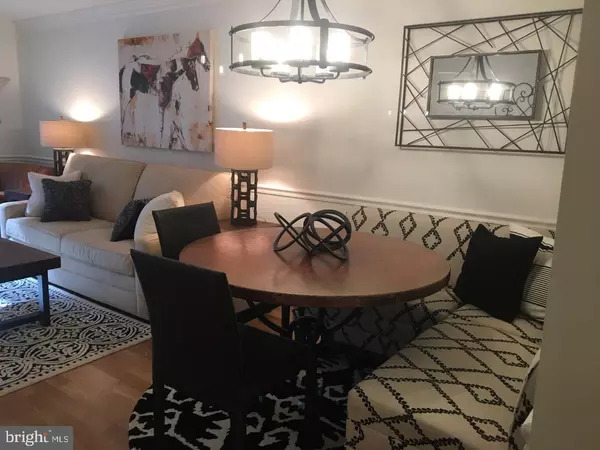$700,000
$685,000
2.2%For more information regarding the value of a property, please contact us for a free consultation.
3 Beds
3 Baths
1,275 SqFt
SOLD DATE : 06/05/2020
Key Details
Sold Price $700,000
Property Type Condo
Sub Type Condo/Co-op
Listing Status Sold
Purchase Type For Sale
Square Footage 1,275 sqft
Price per Sqft $549
Subdivision Washington Square
MLS Listing ID VAAX245922
Sold Date 06/05/20
Style Colonial
Bedrooms 3
Full Baths 2
Half Baths 1
Condo Fees $375/mo
HOA Y/N N
Abv Grd Liv Area 1,275
Originating Board BRIGHT
Year Built 1979
Annual Tax Amount $7,056
Tax Year 2020
Property Description
**UNDER CONTRACT - MULTIPLE OFFERS** Stunning Interior courtyard - facing townhome in Old Town's coveted Washington Square. Open Family & Dining floor plan to go along with the renovated kitchen, Baths, lighting and all new wood flooring . The Built -ins frame the wood-burning fireplace and lead out to the private back patio. The Updated kitchen features granite counters and stainless appliances. 2 Expansive Bedrooms and renovated Full Bath are on upper level 1 along with the laundry room, while the upper level 2 has a private Master Suite with vaulted ceiling , huge walk-in closet and full Bath. There is a sunny stone patio off the back of the home that is surrounded by a brick privacy wall. 1 assigned garage parking space in the secure underground community garage (space #81). The Condo fee also includes the exterior building maintenance and the roof. Just steps to Balducci's and the many restaurants of Old Town and about 5 blocks from the King Street corridor as well as well as blocks from the GW parkway and Mount Vernon bike trail. Showings are by appointment only with listing agent present. Agents schedule online.
Location
State VA
County Alexandria City
Zoning CD
Direction East
Rooms
Other Rooms Dining Room, Primary Bedroom, Bedroom 2, Kitchen, Family Room, Foyer, Bedroom 1, Laundry, Utility Room, Bathroom 1, Primary Bathroom, Half Bath
Interior
Interior Features Built-Ins, Central Vacuum, Chair Railings, Crown Moldings, Primary Bath(s), Upgraded Countertops, Window Treatments, Wood Floors
Heating Central, Heat Pump(s)
Cooling Central A/C, Ceiling Fan(s)
Flooring Hardwood
Fireplaces Number 1
Fireplaces Type Screen
Equipment Central Vacuum, Built-In Microwave, Dishwasher, Disposal, Microwave, Washer/Dryer Stacked
Fireplace Y
Appliance Central Vacuum, Built-In Microwave, Dishwasher, Disposal, Microwave, Washer/Dryer Stacked
Heat Source Electric
Laundry Upper Floor, Has Laundry
Exterior
Exterior Feature Patio(s)
Parking Features Underground
Garage Spaces 1.0
Parking On Site 1
Fence Privacy
Utilities Available DSL Available, Electric Available, Water Available, Sewer Available
Amenities Available Common Grounds
Water Access N
View Courtyard
Roof Type Shingle
Accessibility None
Porch Patio(s)
Total Parking Spaces 1
Garage N
Building
Story 3+
Unit Features Garden 1 - 4 Floors
Sewer Public Sewer
Water Public
Architectural Style Colonial
Level or Stories 3+
Additional Building Above Grade, Below Grade
Structure Type Dry Wall
New Construction N
Schools
Elementary Schools Lyles-Crouch
Middle Schools George Washington
High Schools Alexandria City
School District Alexandria City Public Schools
Others
Pets Allowed Y
HOA Fee Include Common Area Maintenance,Ext Bldg Maint,Insurance,Management,Sewer,Snow Removal,Water,Trash
Senior Community No
Tax ID 080.02-0A-21
Ownership Condominium
Security Features Security System
Acceptable Financing Cash, Contract, Conventional, Exchange, Private, VA
Horse Property N
Listing Terms Cash, Contract, Conventional, Exchange, Private, VA
Financing Cash,Contract,Conventional,Exchange,Private,VA
Special Listing Condition Standard
Pets Allowed No Pet Restrictions
Read Less Info
Want to know what your home might be worth? Contact us for a FREE valuation!

Our team is ready to help you sell your home for the highest possible price ASAP

Bought with Allison Kelley • Long & Foster Real Estate, Inc.

43777 Central Station Dr, Suite 390, Ashburn, VA, 20147, United States
GET MORE INFORMATION






