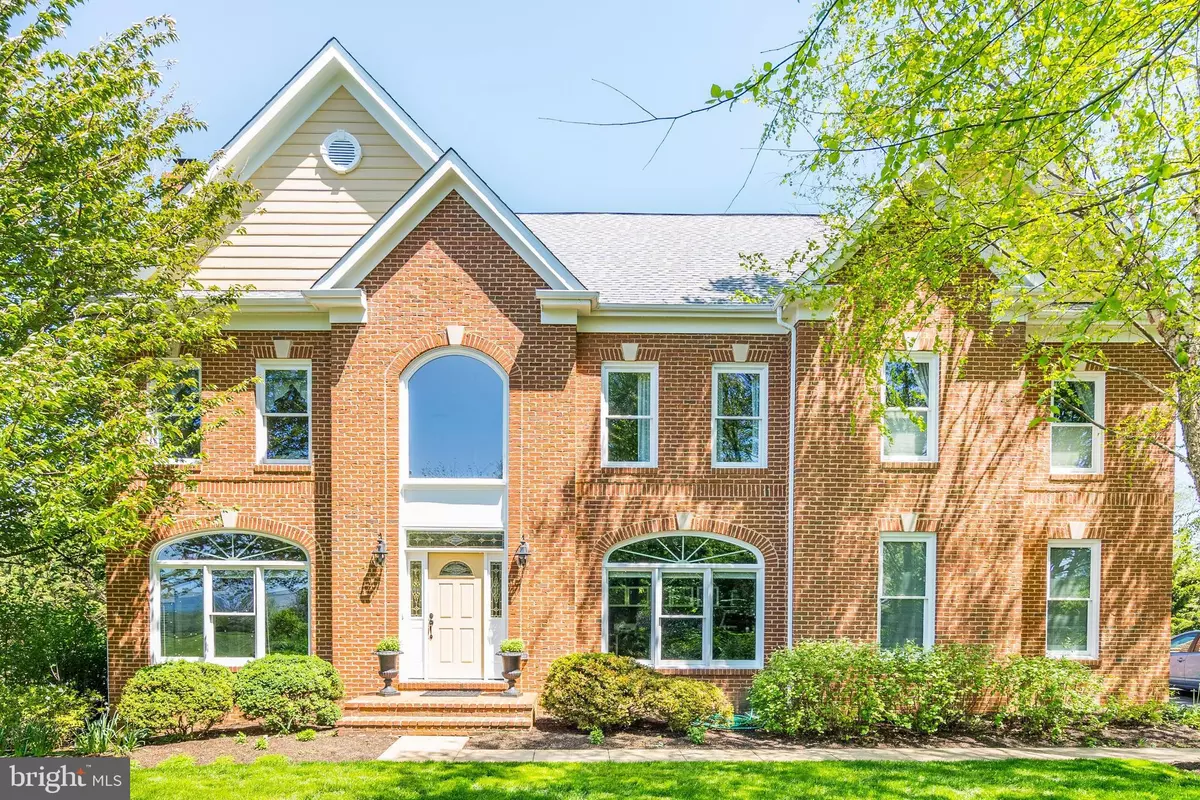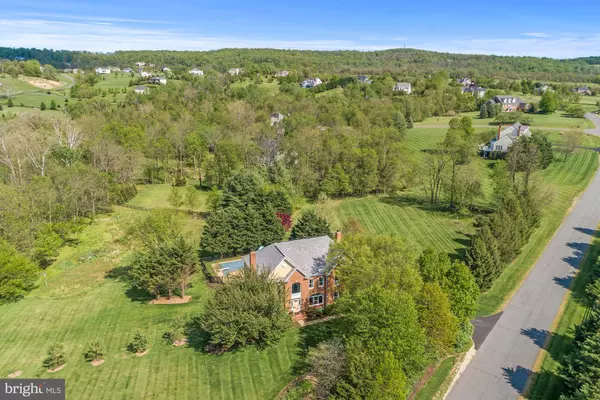$824,000
$850,000
3.1%For more information regarding the value of a property, please contact us for a free consultation.
4 Beds
5 Baths
5,296 SqFt
SOLD DATE : 07/13/2020
Key Details
Sold Price $824,000
Property Type Single Family Home
Sub Type Detached
Listing Status Sold
Purchase Type For Sale
Square Footage 5,296 sqft
Price per Sqft $155
Subdivision Waterford Heights
MLS Listing ID VALO410234
Sold Date 07/13/20
Style Colonial
Bedrooms 4
Full Baths 4
Half Baths 1
HOA Fees $17/mo
HOA Y/N Y
Abv Grd Liv Area 3,745
Originating Board BRIGHT
Year Built 1996
Annual Tax Amount $7,101
Tax Year 2020
Lot Size 4.100 Acres
Acres 4.1
Property Description
*This Stunning Home Is Located in The Sought After Waterford Community Featuring Charm & Convenience. The Incredible Landscaping (Including an Audubon at Home Certification) and Expansive Outdoor Living Space Make This Home Feel Like Your Own Private Peaceful Oasis. The Inviting Two Story Foyer Leads to a Separate Living Room w/ Cozy Fireplace. The Main Level Office Is One of Many Options In The Home To Create the Ideal Work From Home Space. The Gourmet Kitchen Features White Cabinetry, New Appliances (2019),New Quartz Countertop (2019) & Eating Area. The Separate Dining Room Features Upgraded Lighting & Moldings. The Family Room Features a Gas Fireplace & Tons of Light. The Owner s Suite Features A Sitting Room, Two Walk-in Closets & Private Bath with Soaking Tub & Separate Shower. The Upper Level Also Features Three Additional Spacious Bedrooms, Two Full Baths & A Convenient Bedroom Level Laundry Room. The Walk-Out Lower Level Is Great For A Separate Living or Guest Suite with Huge Recreation Room, Additional Office/Bedroom, Reading Area with Built-In Shelving & Large Work Shop Area. The Multi-Level Deck Overlooks the Incredibly Private Rear Yard Featuring A Large Heated Pool w/ Slide & Separate Spa. There Is A Separate Workshop / Pool House As Well. The Home Features Newer Roof, HVAC, Garage Doors & More. Desirable School District & A Great Home with The Flexibility to Create The Lifestyle You Desire*
Location
State VA
County Loudoun
Zoning RES
Rooms
Other Rooms Living Room, Dining Room, Primary Bedroom, Bedroom 2, Bedroom 3, Bedroom 4, Family Room, Den, Library, Foyer, Laundry, Other, Recreation Room, Workshop
Basement Walkout Level, Fully Finished
Interior
Interior Features Breakfast Area, Carpet, Chair Railings, Crown Moldings, Family Room Off Kitchen, Floor Plan - Traditional, Formal/Separate Dining Room, Kitchen - Gourmet, Kitchen - Island, Kitchen - Table Space, Primary Bath(s), Recessed Lighting, Soaking Tub, Upgraded Countertops, Walk-in Closet(s), Wood Floors, Window Treatments, Other
Heating Forced Air
Cooling Ceiling Fan(s), Central A/C
Fireplaces Number 2
Equipment Cooktop, Dishwasher, Disposal, Dryer, Oven - Wall, Refrigerator, Washer, Microwave
Fireplace Y
Appliance Cooktop, Dishwasher, Disposal, Dryer, Oven - Wall, Refrigerator, Washer, Microwave
Heat Source Propane - Leased
Exterior
Exterior Feature Deck(s), Patio(s)
Garage Garage - Side Entry
Garage Spaces 2.0
Pool Heated, In Ground
Waterfront N
Water Access N
View Mountain, Panoramic, Trees/Woods
Accessibility Other
Porch Deck(s), Patio(s)
Attached Garage 2
Total Parking Spaces 2
Garage Y
Building
Lot Description Backs to Trees, Landscaping, Partly Wooded, Premium, Private, Trees/Wooded
Story 3
Sewer Septic = # of BR
Water Well
Architectural Style Colonial
Level or Stories 3
Additional Building Above Grade, Below Grade
New Construction N
Schools
Elementary Schools Waterford
Middle Schools Harmony
High Schools Woodgrove
School District Loudoun County Public Schools
Others
Senior Community No
Tax ID 263160598000
Ownership Fee Simple
SqFt Source Assessor
Special Listing Condition Standard
Read Less Info
Want to know what your home might be worth? Contact us for a FREE valuation!

Our team is ready to help you sell your home for the highest possible price ASAP

Bought with Mervat Olds • Pearson Smith Realty, LLC

43777 Central Station Dr, Suite 390, Ashburn, VA, 20147, United States
GET MORE INFORMATION






