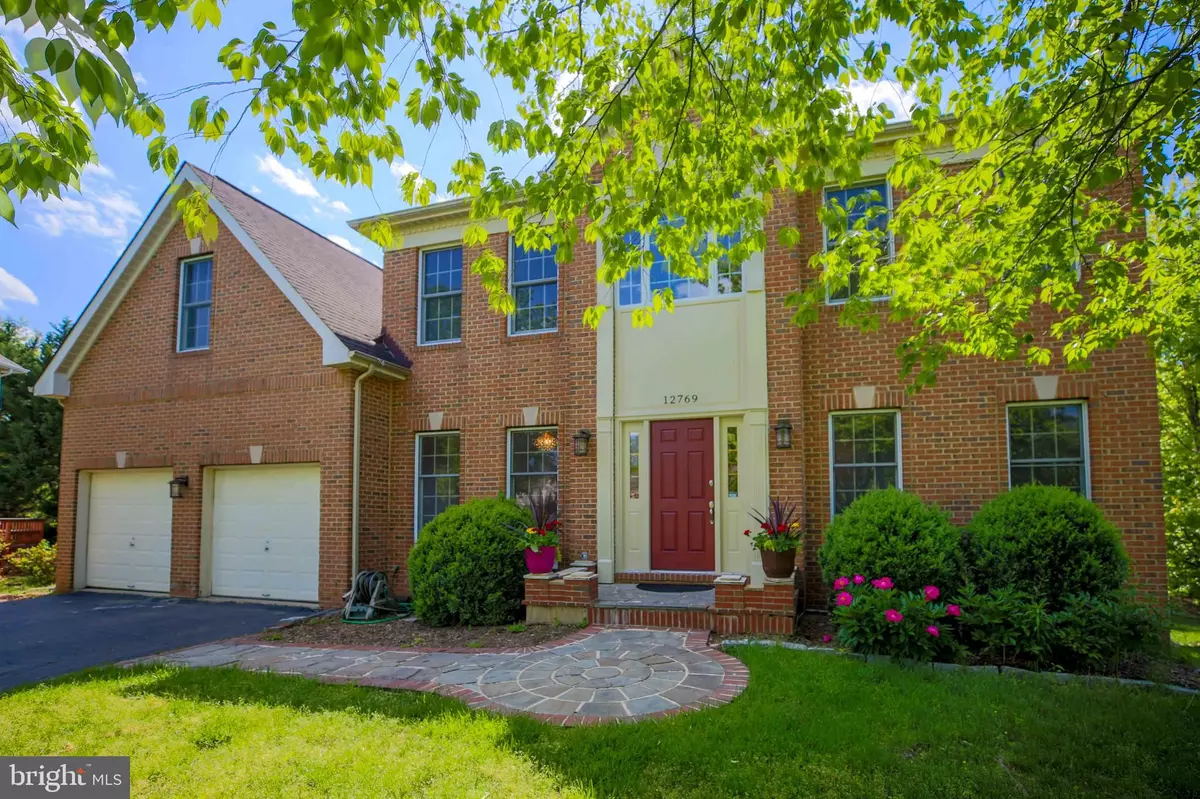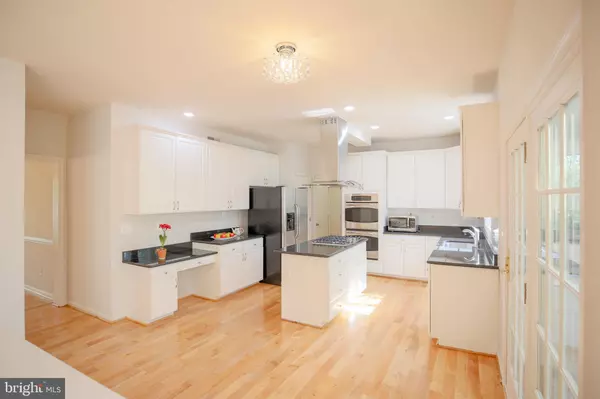$950,000
$979,900
3.1%For more information regarding the value of a property, please contact us for a free consultation.
5 Beds
5 Baths
4,663 SqFt
SOLD DATE : 08/27/2020
Key Details
Sold Price $950,000
Property Type Single Family Home
Sub Type Detached
Listing Status Sold
Purchase Type For Sale
Square Footage 4,663 sqft
Price per Sqft $203
Subdivision Fair Oaks Hunt
MLS Listing ID VAFX1127982
Sold Date 08/27/20
Style Colonial
Bedrooms 5
Full Baths 4
Half Baths 1
HOA Fees $115/mo
HOA Y/N Y
Abv Grd Liv Area 3,263
Originating Board BRIGHT
Year Built 1997
Annual Tax Amount $9,450
Tax Year 2020
Lot Size 0.300 Acres
Acres 0.3
Property Description
Rare opportunity to own this Stunning, Beautifully maintained Freshly Painted Toll Brothers House nestled on Cul-de-sac in sought after Fair Oaks Hunt neighborhood! Step inside the soaring Two-Story Foyer, Updated Features including New Cook-Top, New Lighting Fixtures, New Plumbing Fixtures, New Ceiling Fan, New Porcelain Tiles, Near New Hardwood Floor throughout Main Floor and Second Floor. Super Luxurious Master Bedroom and Bathrooms, Cozy Suites, Spacious Fully-finished Basement with Ceramic Tiles featuring Wet Bar, 5th Bedroom and Full Bath walk-out to Patio. Additional Features include a huge Two-Car Garage, Two-Story Family Room with Vaulted Ceiling, Skylights, Brick Fireplace, Library, Sun-room and Deck, Underground Sprinkler System throughout the Front-yard and Backyard. Conveniently located near Fair Oaks Hospital, Major Commuter Routes and Other Amenities. Ideally located at Sought After Navy Elementary School, Franklin Middle School and Oakton High School Pyramid. A 10+ Must See Inside to Appreciate. Please visit the video http://yangzhao.myqnapcloud.com:8080/share.cgi?ssid=00NwycO, see documents for brochure. ***
Location
State VA
County Fairfax
Zoning 121
Rooms
Other Rooms Bedroom 5
Basement Fully Finished, Daylight, Partial, Walkout Level, Outside Entrance
Interior
Interior Features Bar, Breakfast Area, Butlers Pantry, Ceiling Fan(s), Chair Railings, Crown Moldings, Dining Area, Floor Plan - Open, Family Room Off Kitchen, Formal/Separate Dining Room, Primary Bath(s), Recessed Lighting, Skylight(s), Soaking Tub, Store/Office, Walk-in Closet(s), Wet/Dry Bar, Wood Floors, Kitchen - Gourmet, Kitchen - Island, Kitchen - Table Space, Pantry, Tub Shower, WhirlPool/HotTub
Hot Water Natural Gas
Heating Central, Forced Air
Cooling Central A/C
Flooring Hardwood, Ceramic Tile
Fireplaces Number 1
Fireplaces Type Brick, Fireplace - Glass Doors
Equipment Cooktop, Dishwasher, Disposal, Dryer, Exhaust Fan, Oven - Wall, Refrigerator, Icemaker, Cooktop - Down Draft, Stainless Steel Appliances, Washer, Oven/Range - Electric
Fireplace Y
Window Features Skylights,Screens
Appliance Cooktop, Dishwasher, Disposal, Dryer, Exhaust Fan, Oven - Wall, Refrigerator, Icemaker, Cooktop - Down Draft, Stainless Steel Appliances, Washer, Oven/Range - Electric
Heat Source Natural Gas
Laundry Main Floor
Exterior
Exterior Feature Deck(s), Patio(s), Brick
Parking Features Garage - Front Entry, Garage Door Opener
Garage Spaces 2.0
Utilities Available Cable TV Available, Electric Available, Natural Gas Available, Phone Available, Sewer Available, Water Available
Water Access N
Accessibility None
Porch Deck(s), Patio(s), Brick
Attached Garage 2
Total Parking Spaces 2
Garage Y
Building
Lot Description Cul-de-sac, Front Yard, Rear Yard
Story 3
Sewer Public Sewer
Water Public
Architectural Style Colonial
Level or Stories 3
Additional Building Above Grade, Below Grade
Structure Type 9'+ Ceilings,2 Story Ceilings,Cathedral Ceilings,Dry Wall,Vaulted Ceilings
New Construction N
Schools
Elementary Schools Navy
Middle Schools Franklin
High Schools Oakton
School District Fairfax County Public Schools
Others
Pets Allowed Y
HOA Fee Include Common Area Maintenance,Snow Removal,Trash
Senior Community No
Tax ID 0452 13 0009
Ownership Fee Simple
SqFt Source Estimated
Special Listing Condition Standard
Pets Allowed Cats OK, Dogs OK
Read Less Info
Want to know what your home might be worth? Contact us for a FREE valuation!

Our team is ready to help you sell your home for the highest possible price ASAP

Bought with Andie Cunningham • Redfin Corporation
43777 Central Station Dr, Suite 390, Ashburn, VA, 20147, United States
GET MORE INFORMATION






