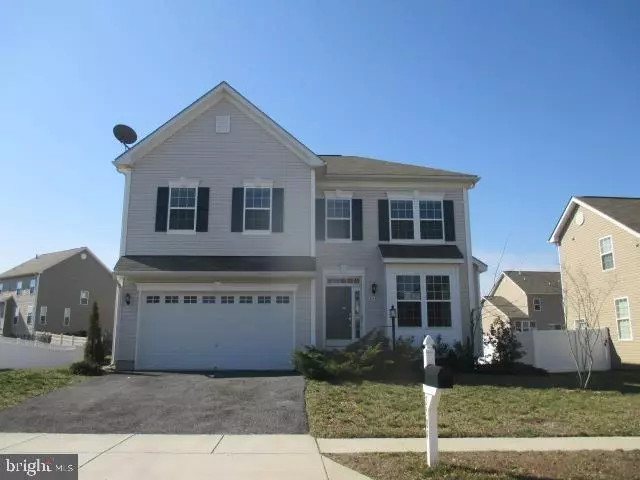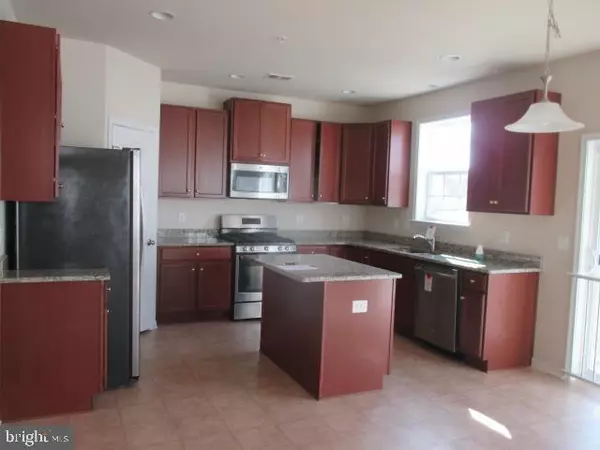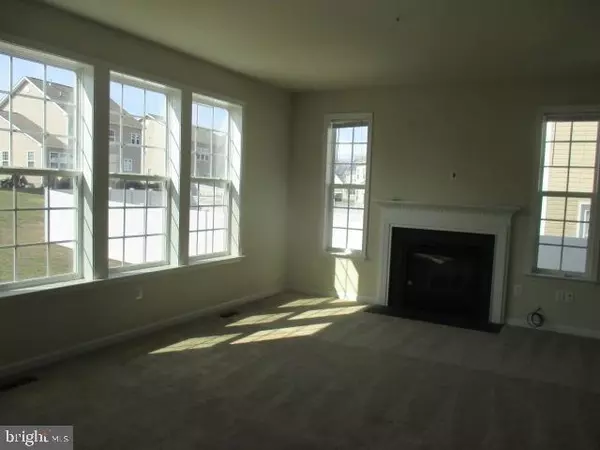$348,000
$348,000
For more information regarding the value of a property, please contact us for a free consultation.
4 Beds
2 Baths
3,582 SqFt
SOLD DATE : 04/30/2020
Key Details
Sold Price $348,000
Property Type Single Family Home
Sub Type Detached
Listing Status Sold
Purchase Type For Sale
Square Footage 3,582 sqft
Price per Sqft $97
Subdivision Myers Estates Sub
MLS Listing ID MDCH211366
Sold Date 04/30/20
Style Colonial
Bedrooms 4
Full Baths 2
HOA Fees $48/mo
HOA Y/N Y
Abv Grd Liv Area 2,682
Originating Board BRIGHT
Year Built 2015
Annual Tax Amount $5,010
Tax Year 2020
Lot Size 7,536 Sqft
Acres 0.17
Property Description
HUD-OWNED PROPERTY>CASE NO. 244-100497 *EQUAL HOUSING OPPORTUNITY * HUD HOMES are Sold AS-IS * NO REPRESENTATIONS * NO WARRANTIES * ABSOLUTELY NO REPAIRS PRIOR TO CLOSING * One of Bryans Crossing's preferred home styles * Two-story colonial *Breakfast Room * Family Room with Fireplace * Four (4) Bedrooms including Owner's Bedroom * Partially Finished Basement with Full Bathroom * Additional information can be found on the web at HUDHomeStore * Property is managed by Olympusams-re.com * FHA Financing: IN (Insured; Eligible for 203K Financing SUBJECT TO AN FHA APPRAISAL * Buyer selects Closing Agent/Firm * BIDS ARE PLACED ON LINE at HUDhomestore *BROKER MUST HAVE VALID NAID NUMBER TO PLACE ONLINE BID * Buyer/Buyers Agent responsible for verification of condo/HOA Fees, frequency of fees, verification of Ground Rent, if any, and securing HOA and/or Condo documents
Location
State MD
County Charles
Zoning UNK
Rooms
Other Rooms Living Room, Primary Bedroom, Bedroom 2, Bedroom 3, Bedroom 4, Kitchen, Family Room, Mud Room, Other, Bathroom 2, Bathroom 3, Primary Bathroom, Half Bath
Basement Connecting Stairway, Full, Heated, Improved, Sump Pump
Interior
Interior Features Family Room Off Kitchen
Heating Forced Air, Heat Pump(s)
Cooling Central A/C
Fireplaces Number 1
Fireplace Y
Heat Source Central
Exterior
Garage Garage - Front Entry
Garage Spaces 2.0
Waterfront N
Water Access N
Accessibility None
Attached Garage 2
Total Parking Spaces 2
Garage Y
Building
Story 3+
Sewer Public Sewer
Water Public
Architectural Style Colonial
Level or Stories 3+
Additional Building Above Grade, Below Grade
New Construction N
Schools
School District Charles County Public Schools
Others
Senior Community No
Tax ID 0907352710
Ownership Fee Simple
SqFt Source Estimated
Special Listing Condition REO (Real Estate Owned)
Read Less Info
Want to know what your home might be worth? Contact us for a FREE valuation!

Our team is ready to help you sell your home for the highest possible price ASAP

Bought with Jonathan E. Rundlett • EXIT Deluxe Realty

43777 Central Station Dr, Suite 390, Ashburn, VA, 20147, United States
GET MORE INFORMATION






