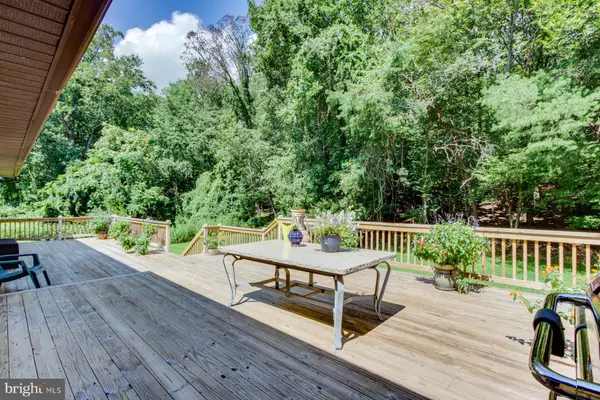$539,000
$539,900
0.2%For more information regarding the value of a property, please contact us for a free consultation.
3 Beds
3 Baths
1,400 SqFt
SOLD DATE : 08/27/2021
Key Details
Sold Price $539,000
Property Type Single Family Home
Sub Type Detached
Listing Status Sold
Purchase Type For Sale
Square Footage 1,400 sqft
Price per Sqft $385
Subdivision None Available
MLS Listing ID MDAA444474
Sold Date 08/27/21
Style Ranch/Rambler
Bedrooms 3
Full Baths 3
HOA Y/N N
Abv Grd Liv Area 1,400
Originating Board BRIGHT
Year Built 1993
Annual Tax Amount $3,689
Tax Year 2021
Lot Size 1.230 Acres
Acres 1.23
Property Description
Contract Fell Thru!!! Buyers Financing Fell thru!!!!
Property Consists of a total of 3.1574 acres. WOW!! Check out this private lot located off of Severn Grove Rd. Property is accessed from Kirchner Ct. Looking for privacy and one level living well here it is. This 3 Bedroom, 3 Bath home is ready for you. Open Kitchen, Dining and Family room are great for entertaining. Nice size bedrooms with a nice Master Bedroom with full Bath. Brand New Carpeting in all Bedrooms. Large Deck over looks the private yard and wooded area. New HVAC in last 4 years, New Roof August 2020. 2 Car garage converted into extra living area and storage. This area is not conditioned. We have a price of $5000 to put in a Mitsubishi Split system that would condition the whole area with heat and air conditioning...AGENTS PLEASE DO NOT DRIVE DOWN KIRCHNER CT PAST HOUSE AND DRIVEWAY. YOU CAN WALK PROPERTY BUT STAY INSIDE FENCE LINE!!!!! THIS PROPERTY IS NOT PART OF KIRCHNER ESTATES
Location
State MD
County Anne Arundel
Zoning R1
Rooms
Main Level Bedrooms 3
Interior
Interior Features Breakfast Area, Ceiling Fan(s), Combination Dining/Living, Floor Plan - Open, Kitchen - Eat-In, Kitchen - Island, Primary Bath(s), Skylight(s), Soaking Tub, Upgraded Countertops, Walk-in Closet(s)
Hot Water Electric
Heating Heat Pump(s)
Cooling Heat Pump(s), Central A/C
Flooring Hardwood, Carpet, Ceramic Tile
Fireplaces Number 1
Equipment Cooktop, Dishwasher, Dryer, Icemaker, Oven - Double, Oven - Self Cleaning, Refrigerator, Washer, Water Heater
Fireplace Y
Appliance Cooktop, Dishwasher, Dryer, Icemaker, Oven - Double, Oven - Self Cleaning, Refrigerator, Washer, Water Heater
Heat Source Electric
Exterior
Exterior Feature Deck(s)
Garage Spaces 5.0
Utilities Available Cable TV, Phone, Water Available
Water Access N
Roof Type Architectural Shingle,Asphalt
Accessibility 36\"+ wide Halls
Porch Deck(s)
Total Parking Spaces 5
Garage N
Building
Lot Description Additional Lot(s), Backs to Trees, Partly Wooded, Private, Rear Yard
Story 1
Foundation Crawl Space
Sewer On Site Septic, Community Septic Tank, Private Septic Tank
Water Well
Architectural Style Ranch/Rambler
Level or Stories 1
Additional Building Above Grade, Below Grade
Structure Type 9'+ Ceilings,Cathedral Ceilings
New Construction N
Schools
School District Anne Arundel County Public Schools
Others
Pets Allowed Y
Senior Community No
Tax ID 020200007188901
Ownership Fee Simple
SqFt Source Assessor
Acceptable Financing Conventional, Cash, Bank Portfolio
Listing Terms Conventional, Cash, Bank Portfolio
Financing Conventional,Cash,Bank Portfolio
Special Listing Condition Standard
Pets Description No Pet Restrictions
Read Less Info
Want to know what your home might be worth? Contact us for a FREE valuation!

Our team is ready to help you sell your home for the highest possible price ASAP

Bought with Gina L White • Lofgren-Sargent Real Estate

43777 Central Station Dr, Suite 390, Ashburn, VA, 20147, United States
GET MORE INFORMATION






