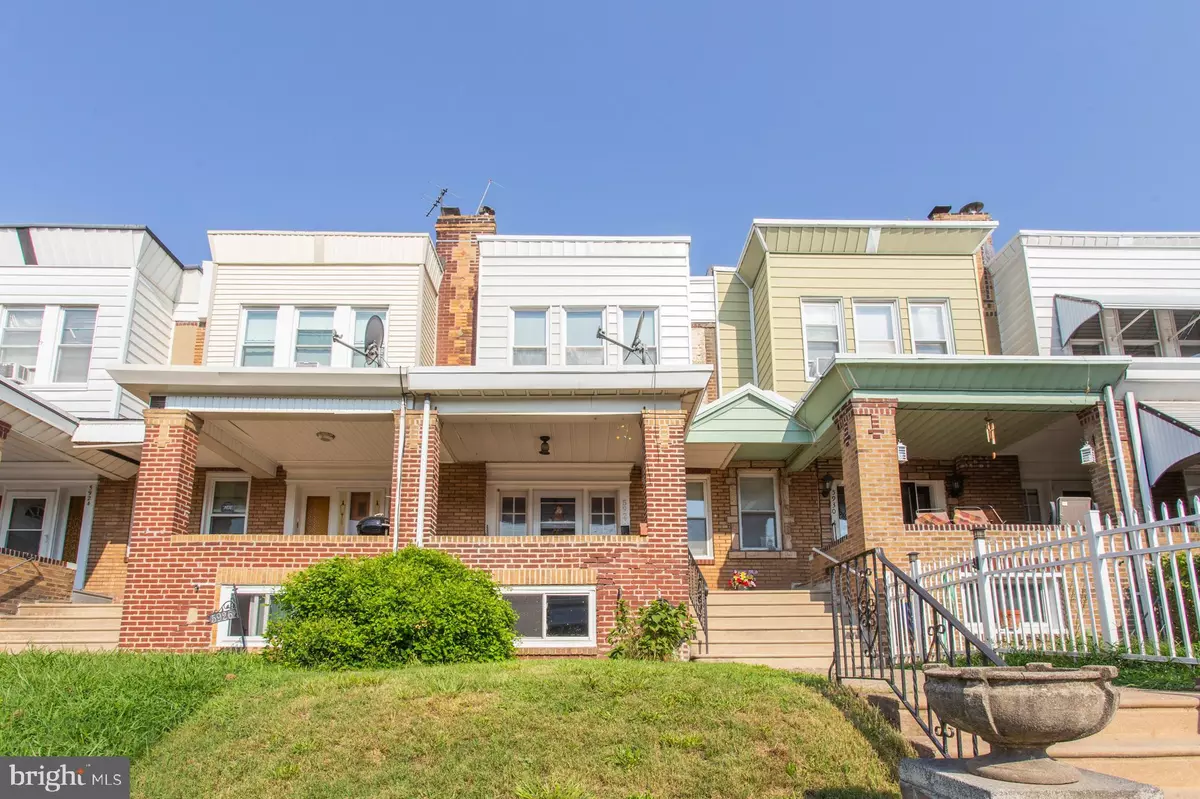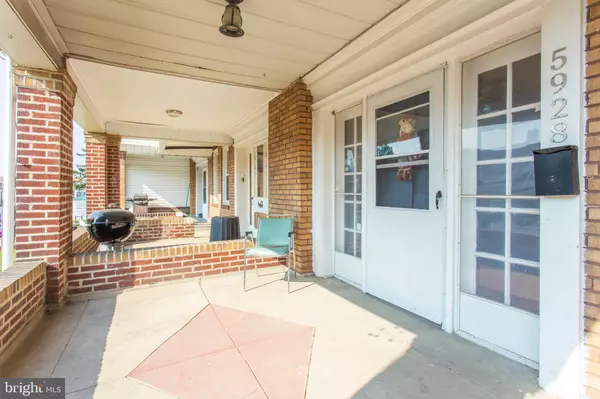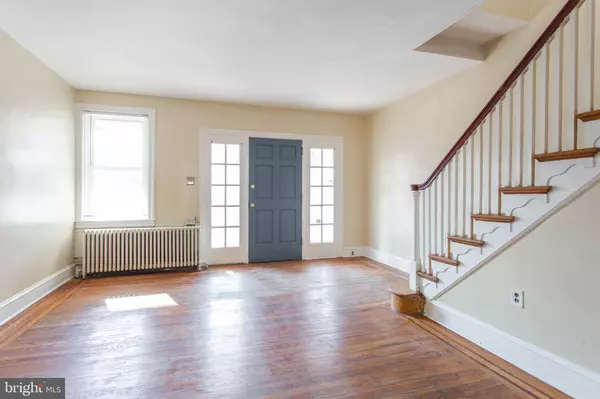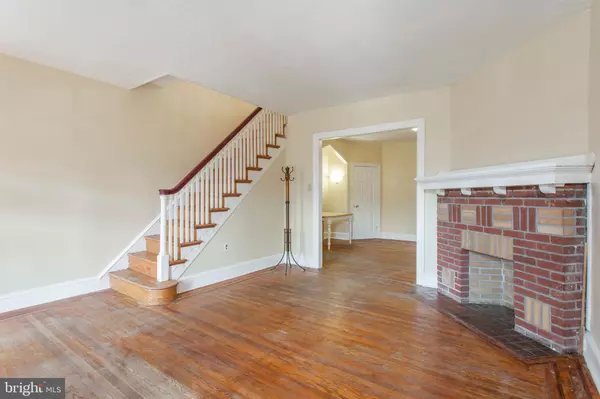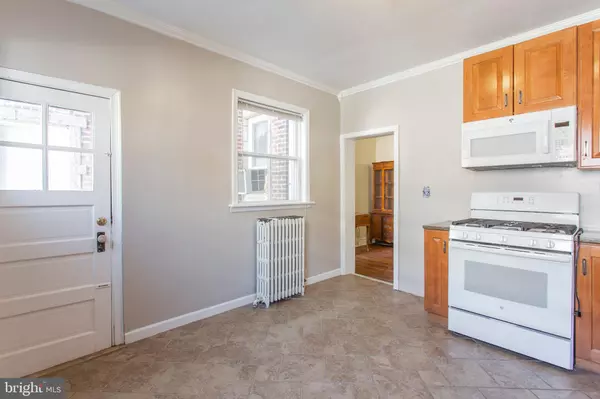$160,000
$160,000
For more information regarding the value of a property, please contact us for a free consultation.
3 Beds
2 Baths
1,280 SqFt
SOLD DATE : 10/21/2020
Key Details
Sold Price $160,000
Property Type Townhouse
Sub Type Interior Row/Townhouse
Listing Status Sold
Purchase Type For Sale
Square Footage 1,280 sqft
Price per Sqft $125
Subdivision Oxford Circle
MLS Listing ID PAPH929092
Sold Date 10/21/20
Style Straight Thru
Bedrooms 3
Full Baths 1
Half Baths 1
HOA Y/N N
Abv Grd Liv Area 1,280
Originating Board BRIGHT
Year Built 1925
Annual Tax Amount $1,632
Tax Year 2020
Lot Size 1,350 Sqft
Acres 0.03
Lot Dimensions 15.00 x 90.00
Property Description
Welcome to this charming 3 bed, 1.5 bath townhome on a spectacular block in Oxford Circle. This well maintained home has an abundance of natural light, front yard, hardwood floors, fresh paint, and room for the whole family. Outside you can enjoy your early morning coffee or evening brews with friends and family on a large front porch. Upon entering youll find a spacious living room flooded with light and brick fireplace, separate dining room, and half bathroom. The kitchen has been updated with new cabinets, granite countertops and leads to the rear porch. Upstairs youll find 3 large bedrooms and a beautiful updated bathroom with skylight. The lower level provides interior access to the garage and rear, has plenty of room for storage, and provides additional living space to suit your needs. Just minutes from Route 1, bus and rail, and ample shopping. You do not want to miss this opportunity!
Location
State PA
County Philadelphia
Area 19149 (19149)
Zoning RSA5
Rooms
Basement Full, Garage Access, Interior Access, Walkout Level
Interior
Interior Features Dining Area, Floor Plan - Traditional, Kitchen - Eat-In, Upgraded Countertops, Wood Floors
Hot Water Natural Gas
Heating Hot Water
Cooling Window Unit(s)
Flooring Hardwood, Tile/Brick
Equipment Built-In Microwave, Oven/Range - Gas, Washer/Dryer Hookups Only
Furnishings No
Appliance Built-In Microwave, Oven/Range - Gas, Washer/Dryer Hookups Only
Heat Source Natural Gas
Laundry Basement
Exterior
Garage Garage - Rear Entry
Garage Spaces 1.0
Utilities Available Cable TV Available
Water Access N
Accessibility None
Attached Garage 1
Total Parking Spaces 1
Garage Y
Building
Story 3
Sewer Public Sewer
Water Public
Architectural Style Straight Thru
Level or Stories 3
Additional Building Above Grade, Below Grade
New Construction N
Schools
School District The School District Of Philadelphia
Others
Senior Community No
Tax ID 531276500
Ownership Fee Simple
SqFt Source Assessor
Acceptable Financing Cash, Conventional, FHA, VA
Listing Terms Cash, Conventional, FHA, VA
Financing Cash,Conventional,FHA,VA
Special Listing Condition Standard
Read Less Info
Want to know what your home might be worth? Contact us for a FREE valuation!

Our team is ready to help you sell your home for the highest possible price ASAP

Bought with Darlene Jamison • RE/MAX Affiliates

43777 Central Station Dr, Suite 390, Ashburn, VA, 20147, United States
GET MORE INFORMATION

