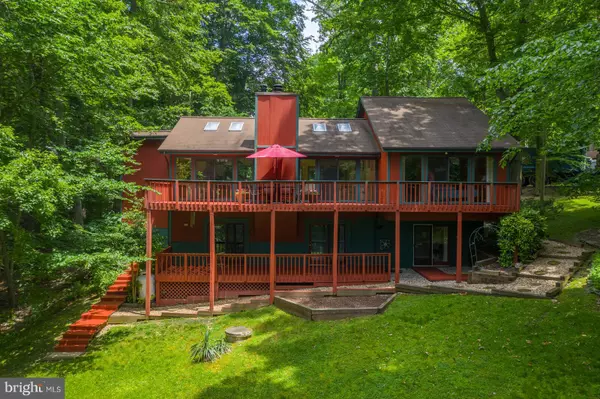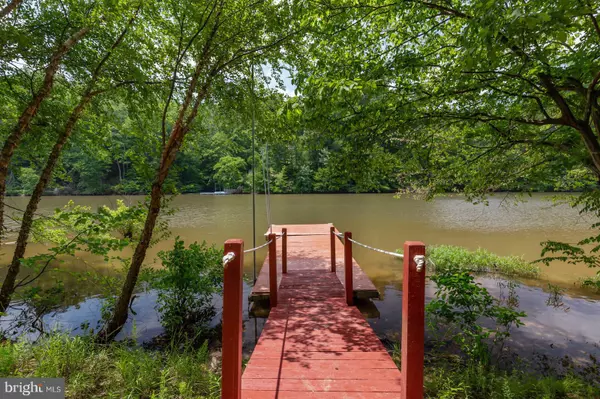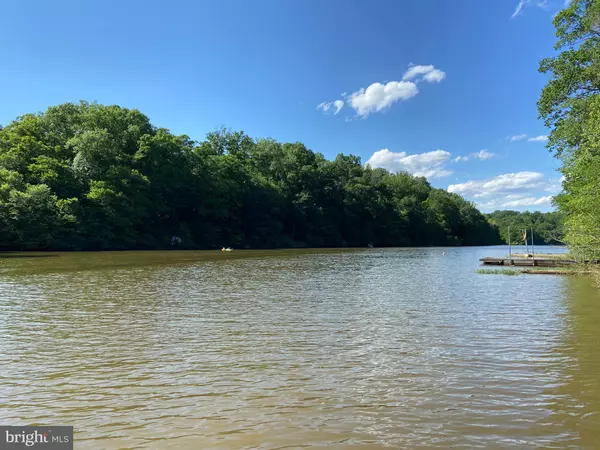$620,000
$624,900
0.8%For more information regarding the value of a property, please contact us for a free consultation.
3 Beds
3 Baths
2,250 SqFt
SOLD DATE : 08/03/2020
Key Details
Sold Price $620,000
Property Type Single Family Home
Sub Type Detached
Listing Status Sold
Purchase Type For Sale
Square Footage 2,250 sqft
Price per Sqft $275
Subdivision Lake Forest
MLS Listing ID VAPW495922
Sold Date 08/03/20
Style Contemporary
Bedrooms 3
Full Baths 3
HOA Y/N N
Abv Grd Liv Area 1,444
Originating Board BRIGHT
Year Built 1987
Annual Tax Amount $6,795
Tax Year 2020
Lot Size 0.718 Acres
Acres 0.72
Property Description
Looking for your own private waterfront oasis, look no further! This charming 3 Bedroom, 3 Bath home provides the ultimate waterfront living with sweeping views of the Occoquan River, private boat dock in your backyard and lush wooded privacy tucked away on a quiet cul de sac road. It feels like being on vacation year round in your very own home. Big and bright open concept living room, dining room and kitchen with vaulted ceilings welcome you as you walk into this lovely home with a wall of windows to beautiful water views! Additional features include four skylights , gas fireplace with custom mantel, and sliding glass doors out to an expansive deck with tree-house like views of the water. This home has a away of immediately relaxing the soul upon entering. The large main level master bedroom has fantastic water views with sliding glass doors to large deck, double closets with organizers, vaulted ceilings, and hard wood floors. The updated luxury master bath features soaking tub with separate shower, double sinks, vaulted ceiling & sky light. Main level also has another bedroom and additional full bath. The lower level boasts a large Rec room with three sided gas fireplace and sliding glass door to the lower deck with great water views , additional bedroom with sliding glass doors to the lower deck and full bath plus storage space. This home provides an incredible amount of charm, and not to mention entertaining space, from the large front porch, to the double decks that extend the length of the home with beautiful relaxing water views, and an expansive lot with lush wooded privacy. Take advantage of your own private boat dock steps from the back door, perfect for slipping away on the water on those hot summer days. Despite feeling like you are escaping into your very own private oasis, this home is only minutes from tons of shopping, I-95, and commuter lots.New HVAC,sump pump & disposal 2019, Water heater 2015, Architectural shingled roof 2012. This home truly is one of a kind and not to be missed.
Location
State VA
County Prince William
Zoning A1
Rooms
Other Rooms Dining Room, Primary Bedroom, Bedroom 2, Bedroom 3, Kitchen, Great Room, Recreation Room, Bathroom 2, Bathroom 3, Primary Bathroom
Basement Full, Fully Finished, Rear Entrance, Walkout Level, Windows, Sump Pump
Main Level Bedrooms 2
Interior
Interior Features Entry Level Bedroom, Floor Plan - Open, Kitchen - Eat-In, Kitchen - Table Space, Primary Bath(s), Skylight(s), Wood Floors
Heating Heat Pump(s)
Cooling Central A/C
Flooring Hardwood, Carpet
Fireplaces Number 2
Fireplaces Type Gas/Propane
Equipment Cooktop, Dishwasher, Disposal, Dryer, Oven - Wall, Refrigerator, Washer
Fireplace Y
Window Features Skylights,Sliding
Appliance Cooktop, Dishwasher, Disposal, Dryer, Oven - Wall, Refrigerator, Washer
Heat Source Electric
Exterior
Exterior Feature Deck(s)
Garage Garage Door Opener, Garage - Front Entry
Garage Spaces 1.0
Waterfront Description Private Dock Site
Water Access Y
Water Access Desc Boat - Electric Motor Only,Canoe/Kayak,Fishing Allowed
View Water, Scenic Vista, River
Accessibility None
Porch Deck(s)
Attached Garage 1
Total Parking Spaces 1
Garage Y
Building
Lot Description Cul-de-sac, Trees/Wooded
Story 2
Sewer On Site Septic
Water Well
Architectural Style Contemporary
Level or Stories 2
Additional Building Above Grade, Below Grade
Structure Type 9'+ Ceilings,Vaulted Ceilings
New Construction N
Schools
Elementary Schools Signal Hill
Middle Schools Parkside
High Schools Osbourn Park
School District Prince William County Public Schools
Others
Senior Community No
Tax ID 7994-87-0899
Ownership Fee Simple
SqFt Source Assessor
Special Listing Condition Standard
Read Less Info
Want to know what your home might be worth? Contact us for a FREE valuation!

Our team is ready to help you sell your home for the highest possible price ASAP

Bought with Scott C Shawkey • Keller Williams Realty

43777 Central Station Dr, Suite 390, Ashburn, VA, 20147, United States
GET MORE INFORMATION






