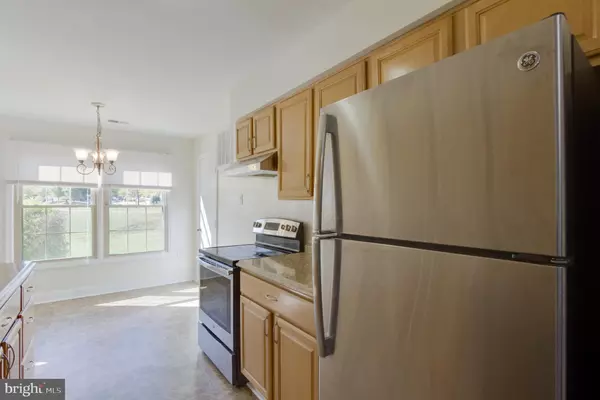$217,500
$217,500
For more information regarding the value of a property, please contact us for a free consultation.
2 Beds
2 Baths
1,404 SqFt
SOLD DATE : 01/10/2020
Key Details
Sold Price $217,500
Property Type Condo
Sub Type Condo/Co-op
Listing Status Sold
Purchase Type For Sale
Square Footage 1,404 sqft
Price per Sqft $154
Subdivision Stonington Condominiums
MLS Listing ID VAPW481092
Sold Date 01/10/20
Style Back-to-Back
Bedrooms 2
Full Baths 2
Condo Fees $300/mo
HOA Y/N N
Abv Grd Liv Area 1,404
Originating Board BRIGHT
Year Built 1986
Annual Tax Amount $2,166
Tax Year 2019
Property Description
LOADS OF UPGRADES! IMMACULATE AND COMPLETELY REMODELED 2 LEVEL TH/condo will take your breath away! Move right in! Newly installed carpet thruout! Hardwood foyer. Huge MBR with updated custom Master Bath! Beautiful large, bright, updated eat-in kitchen has been renovated w/SS appliances and new disposal! Washer/Dryer just 4 years! Freshly painted interior! Wood burning fireplace w/stone accent wall. Chair rail and crown molding in Dining room. Newly installed front door. Patio has new privacy fence and new shed off of newly installed sliding door. Loads of storage and closet space! H20 heater replaced 2011*HVAC 9 years*Lovely backyard. 2 ASSIGNED PARKING SPOTS right in front! Perfect starter home or investment. Fabulous location just mins to I66, Costco and major shopping! Dulles Airport close by! COMMUNITY POOL TOO! PLEASE remove shoes...
Location
State VA
County Prince William
Zoning RPC
Rooms
Other Rooms Living Room, Primary Bedroom, Bedroom 2, Kitchen, Bathroom 2, Primary Bathroom
Main Level Bedrooms 1
Interior
Interior Features Breakfast Area, Carpet, Crown Moldings, Chair Railings, Dining Area, Floor Plan - Open, Kitchen - Eat-In, Kitchen - Table Space, Primary Bath(s)
Hot Water Electric
Heating Heat Pump(s)
Cooling Central A/C
Flooring Hardwood, Ceramic Tile, Carpet
Fireplaces Number 1
Fireplaces Type Wood
Equipment Dishwasher, Disposal, Dryer, Refrigerator
Fireplace Y
Window Features Double Pane
Appliance Dishwasher, Disposal, Dryer, Refrigerator
Heat Source Electric
Exterior
Exterior Feature Patio(s)
Parking On Site 2
Fence Rear
Amenities Available Club House, Pool - Outdoor, Tennis Courts, Tot Lots/Playground
Waterfront N
Water Access N
Accessibility None
Porch Patio(s)
Garage N
Building
Story 2
Unit Features Garden 1 - 4 Floors
Sewer Public Sewer
Water Public
Architectural Style Back-to-Back
Level or Stories 2
Additional Building Above Grade, Below Grade
New Construction N
Schools
Elementary Schools Sinclair
Middle Schools Unity Braxton
High Schools Unity Reed
School District Prince William County Public Schools
Others
HOA Fee Include None,Ext Bldg Maint,Lawn Care Front,Pool(s),Reserve Funds,Snow Removal,Trash
Senior Community No
Tax ID 7697-52-3871.01
Ownership Condominium
Security Features Smoke Detector
Acceptable Financing Cash, Conventional, FHA, VA
Listing Terms Cash, Conventional, FHA, VA
Financing Cash,Conventional,FHA,VA
Special Listing Condition Standard
Read Less Info
Want to know what your home might be worth? Contact us for a FREE valuation!

Our team is ready to help you sell your home for the highest possible price ASAP

Bought with Bul Bul K Haque • Coldwell Banker Realty

43777 Central Station Dr, Suite 390, Ashburn, VA, 20147, United States
GET MORE INFORMATION






