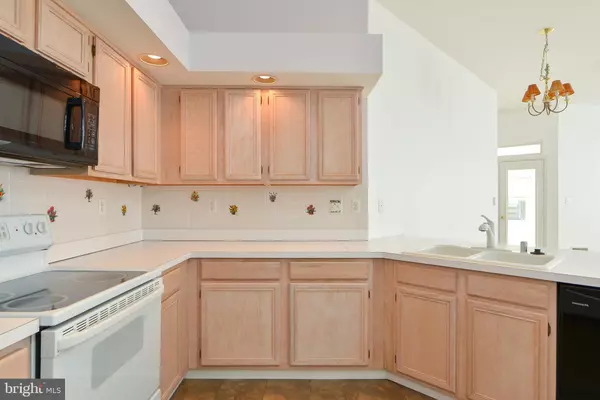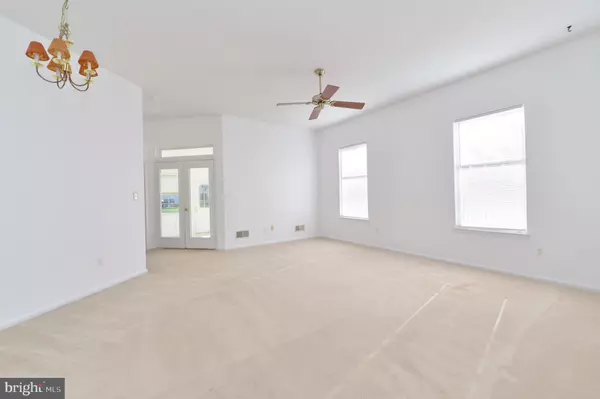$190,000
$190,000
For more information regarding the value of a property, please contact us for a free consultation.
2 Beds
2 Baths
1,275 SqFt
SOLD DATE : 01/07/2020
Key Details
Sold Price $190,000
Property Type Single Family Home
Sub Type Twin/Semi-Detached
Listing Status Sold
Purchase Type For Sale
Square Footage 1,275 sqft
Price per Sqft $149
Subdivision Millbranch At Greenlawn
MLS Listing ID DENC490704
Sold Date 01/07/20
Style Contemporary
Bedrooms 2
Full Baths 2
HOA Y/N N
Abv Grd Liv Area 1,275
Originating Board BRIGHT
Year Built 1996
Annual Tax Amount $1,707
Tax Year 2019
Lot Size 7,405 Sqft
Acres 0.17
Lot Dimensions 55.00 x 132.50
Property Description
Looking for one floor living, or a great starter home? Look no further than this twin home with garage right in the heart of MOT! Enter the home and head into the great room, to the left is the kitchen with tons of cabinet space and a pantry, to the right you will finding the living area with vaulted ceilings and a wall of windows giving a spacious and bright feel. The master bedroom has a huge walk-in closet, and a 4 piece master bathroom. An additional great sized bedroom is situated at the front of the home as is the additional full bathroom and linen closet. French doors welcome you out to the well lit sunroom with tiled floors, this is a great entertaining space as it leads to the patio & fully fenced yard. Location is excellent as you can walk downtown yet are only a few minutes from major routes. Close to all of the restaurants and shopping that Middletown has to offer. This home is a blank canvas waiting for you to make it your own, come check it out!!
Location
State DE
County New Castle
Area South Of The Canal (30907)
Zoning 23R-2
Rooms
Other Rooms Living Room, Dining Room, Primary Bedroom, Kitchen, Bedroom 1
Main Level Bedrooms 2
Interior
Heating Heat Pump(s)
Cooling Central A/C
Heat Source Electric
Laundry Main Floor
Exterior
Exterior Feature Patio(s)
Parking Features Garage - Front Entry
Garage Spaces 1.0
Water Access N
Accessibility Level Entry - Main, No Stairs
Porch Patio(s)
Attached Garage 1
Total Parking Spaces 1
Garage Y
Building
Story 1
Sewer Public Sewer
Water Public
Architectural Style Contemporary
Level or Stories 1
Additional Building Above Grade, Below Grade
New Construction N
Schools
Elementary Schools Silver Lake
Middle Schools Louis L.Redding.Middle School
High Schools Appoquinimink
School District Appoquinimink
Others
Senior Community No
Tax ID 23-004.00-420
Ownership Fee Simple
SqFt Source Assessor
Special Listing Condition Standard
Read Less Info
Want to know what your home might be worth? Contact us for a FREE valuation!

Our team is ready to help you sell your home for the highest possible price ASAP

Bought with Terra J King • RE/MAX 1st Choice - Middletown

43777 Central Station Dr, Suite 390, Ashburn, VA, 20147, United States
GET MORE INFORMATION






