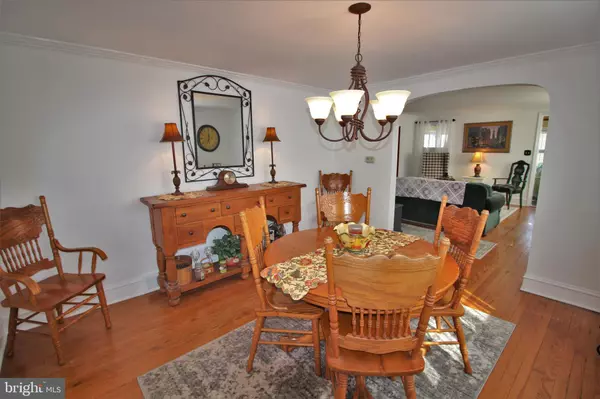$400,000
$418,000
4.3%For more information regarding the value of a property, please contact us for a free consultation.
4 Beds
2 Baths
1,800 SqFt
SOLD DATE : 07/02/2020
Key Details
Sold Price $400,000
Property Type Single Family Home
Sub Type Detached
Listing Status Sold
Purchase Type For Sale
Square Footage 1,800 sqft
Price per Sqft $222
Subdivision None Available
MLS Listing ID DESU159212
Sold Date 07/02/20
Style Cottage
Bedrooms 4
Full Baths 2
HOA Y/N N
Abv Grd Liv Area 1,800
Originating Board BRIGHT
Year Built 1955
Annual Tax Amount $1,350
Tax Year 2019
Lot Size 0.500 Acres
Acres 0.5
Lot Dimensions 110.00 x 198.00
Property Description
A Bethany Beach dream come true! Experience the very best in beach living from this well-maintained four bedroom home on a large half acre lot! Charming features include pine hardwood floors and slate tile throughout the main level, crown molding and oversized baseboard, curved entryways throughout, solid wood panel doors and lever handlesets. White kitchen cabinetry with black corian countertops are the perfect neutral palette. Spacious dining room, living room and 4-season sun room give you lots of living space. Two bedrooms complete the main level, one with en suite bath. Two full bathrooms have been recently remodeled with tile surround and beadboard wainscoting. Upstairs you will find two additional bedrooms with a small loft area in-between. Outside your possibilities are endless! Enjoy the side deck, rear screened gazebo, a catch or football game in the expansive yard! 10x20 shed provides ample storage for bikes, beach gear and more, and an outdoor shower cools you off when you arrive home after a day at the beach. Exceptional in-town location, with quick access to the beach and boardwalk via bike or trolley as well as numerous local businesses even closer, including restaurants, gym, ice cream, new mini golf, the nature center, coffee/juice shops, etc. Now is the time to make your move to Bethany!
Location
State DE
County Sussex
Area Baltimore Hundred (31001)
Zoning TN 177
Rooms
Main Level Bedrooms 2
Interior
Interior Features Entry Level Bedroom, Primary Bath(s), Stall Shower, Tub Shower, Wainscotting, Wood Floors, Upgraded Countertops
Heating Heat Pump(s)
Cooling Central A/C
Equipment Dishwasher, Dryer, Disposal, Microwave, Oven/Range - Electric, Refrigerator, Washer, Water Heater
Appliance Dishwasher, Dryer, Disposal, Microwave, Oven/Range - Electric, Refrigerator, Washer, Water Heater
Heat Source Electric
Exterior
Garage Spaces 7.0
Fence Rear, Fully
Waterfront N
Water Access N
Accessibility 2+ Access Exits, Doors - Lever Handle(s)
Total Parking Spaces 7
Garage N
Building
Story 2
Sewer Public Sewer
Water Private
Architectural Style Cottage
Level or Stories 2
Additional Building Above Grade
New Construction N
Schools
Elementary Schools Lord Baltimore
Middle Schools Selbyville
High Schools Indian River
School District Indian River
Others
Senior Community No
Tax ID 134-13.00-104.00
Ownership Fee Simple
SqFt Source Estimated
Acceptable Financing Cash, Conventional
Listing Terms Cash, Conventional
Financing Cash,Conventional
Special Listing Condition Standard
Read Less Info
Want to know what your home might be worth? Contact us for a FREE valuation!

Our team is ready to help you sell your home for the highest possible price ASAP

Bought with SARAH SCHIFANO • Keller Williams Realty

43777 Central Station Dr, Suite 390, Ashburn, VA, 20147, United States
GET MORE INFORMATION






