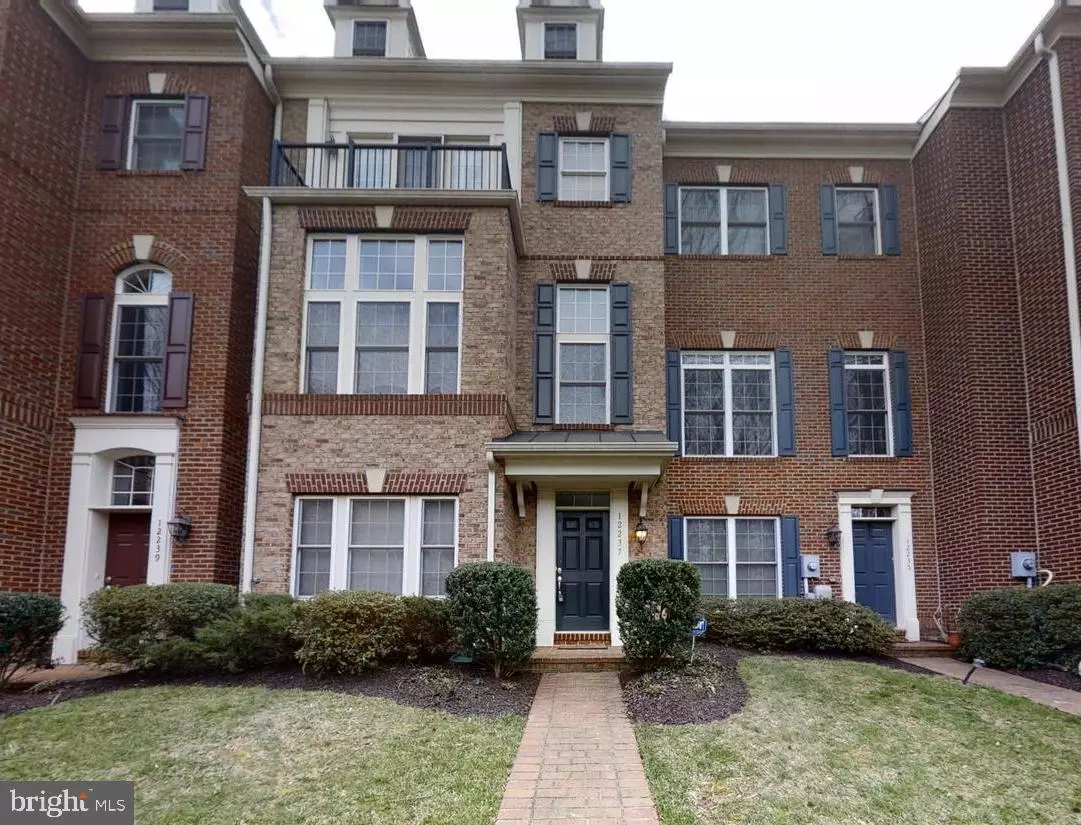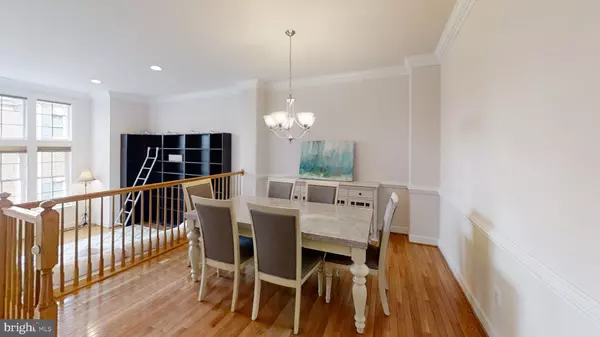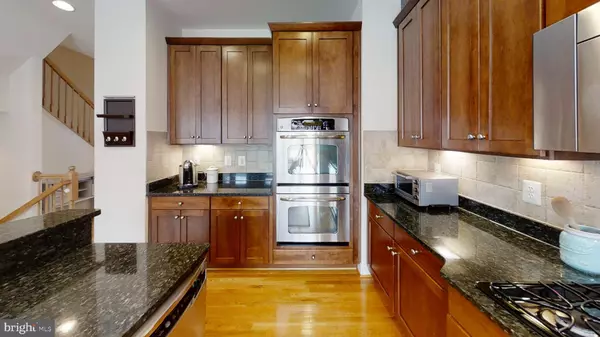$615,000
$599,990
2.5%For more information regarding the value of a property, please contact us for a free consultation.
3 Beds
4 Baths
2,152 SqFt
SOLD DATE : 05/12/2020
Key Details
Sold Price $615,000
Property Type Townhouse
Sub Type Interior Row/Townhouse
Listing Status Sold
Purchase Type For Sale
Square Footage 2,152 sqft
Price per Sqft $285
Subdivision Fair Oaks
MLS Listing ID VAFX1118146
Sold Date 05/12/20
Style Colonial
Bedrooms 3
Full Baths 3
Half Baths 1
HOA Fees $100/mo
HOA Y/N Y
Abv Grd Liv Area 2,152
Originating Board BRIGHT
Year Built 2007
Annual Tax Amount $6,454
Tax Year 2020
Lot Size 1,760 Sqft
Acres 0.04
Property Description
Modern & Bright! Welcome Home to 12237 Water Elm Lane - Move in ready townhome with open floor plan, 2 car garage, and low HOA dues in prime Fairfax location. Kitchen is open to family room and boasts stainless appliances, gas cooking, island, lots of counter space and storage. Beautiful hardwoods. Full bath on first floor. Master suite has 2 walk in closets, soaker tub, and a balcony overlooking courtyard trees. Fair Oaks community location is popular for it's proximity to everything! Quick access to I-66, Rt 50, Rt 29 in minutes. Fairfax Corner 1 mile (shopping/dining/movies) Whole Foods 1 mile, Wegmans 1.6 miles, Home Depot 1.1 miles -- 7 miles to Vienna/Fairfax Metro Station, 10 miles to Tysons, 12 miles to Dulles. Please view the virtual 3D tour to see this beautiful home today. Showings available by appointment only.
Location
State VA
County Fairfax
Zoning 180
Interior
Interior Features Built-Ins, Carpet, Ceiling Fan(s), Combination Kitchen/Dining, Combination Dining/Living, Combination Kitchen/Living, Kitchen - Eat-In, Kitchen - Island, Primary Bath(s), Pantry, Soaking Tub, Stall Shower, Walk-in Closet(s), Wood Floors
Hot Water Natural Gas
Heating Heat Pump(s)
Cooling Central A/C
Fireplaces Number 1
Equipment Built-In Microwave, Dishwasher, Disposal, Dryer, Microwave, Stainless Steel Appliances, Washer
Furnishings No
Fireplace N
Appliance Built-In Microwave, Dishwasher, Disposal, Dryer, Microwave, Stainless Steel Appliances, Washer
Heat Source Natural Gas
Laundry Lower Floor
Exterior
Exterior Feature Balcony, Deck(s)
Parking Features Additional Storage Area, Garage - Rear Entry, Garage Door Opener
Garage Spaces 2.0
Water Access N
View Trees/Woods
Accessibility None
Porch Balcony, Deck(s)
Attached Garage 2
Total Parking Spaces 2
Garage Y
Building
Story 3+
Sewer Public Sewer
Water None
Architectural Style Colonial
Level or Stories 3+
Additional Building Above Grade, Below Grade
New Construction N
Schools
Elementary Schools Eagle View
Middle Schools Katherine Johnson
High Schools Fairfax
School District Fairfax County Public Schools
Others
HOA Fee Include Snow Removal,Trash
Senior Community No
Tax ID 0561 25 0035
Ownership Fee Simple
SqFt Source Assessor
Special Listing Condition Standard
Read Less Info
Want to know what your home might be worth? Contact us for a FREE valuation!

Our team is ready to help you sell your home for the highest possible price ASAP

Bought with Sharon LaRowe • Long & Foster Real Estate, Inc.
43777 Central Station Dr, Suite 390, Ashburn, VA, 20147, United States
GET MORE INFORMATION






