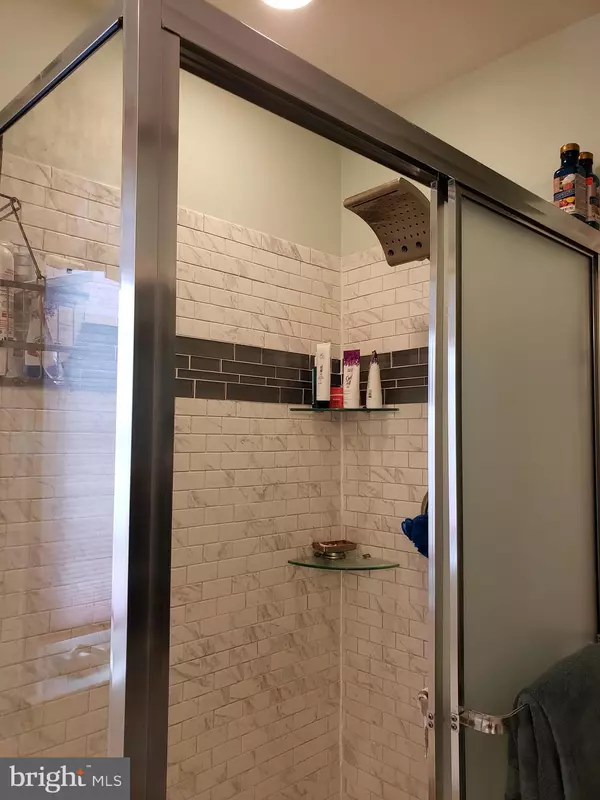$299,900
$299,900
For more information regarding the value of a property, please contact us for a free consultation.
4 Beds
4 Baths
2,670 SqFt
SOLD DATE : 12/29/2020
Key Details
Sold Price $299,900
Property Type Single Family Home
Sub Type Detached
Listing Status Sold
Purchase Type For Sale
Square Footage 2,670 sqft
Price per Sqft $112
Subdivision Poplar Forest
MLS Listing ID VAOR137536
Sold Date 12/29/20
Style Other
Bedrooms 4
Full Baths 3
Half Baths 1
HOA Y/N N
Abv Grd Liv Area 2,670
Originating Board BRIGHT
Year Built 2006
Annual Tax Amount $1,940
Tax Year 2019
Lot Size 10,018 Sqft
Acres 0.23
Property Description
Location, Location, Location! Close to town, schools, shopping, but off on a quite street close to cul de sac. Don't miss this upgraded 2 story spacious home looking for its new family. Plush new carpet on stairs to upstairs and hall. Upstairs baths have been upgraded and beautifully tiled. Spacious bedrooms to accommodate any size family. Kitchen is spacious and upgraded as well with granite counters and beautiful back splash. Open concept kitchen / dining / living area . Nice size deck expands the living area to enjoy cool fall evenings and to entertain. Basement is set up for older son to dwell with refrigerator (which will convey), full bath, living area and "bedroom" area. Walk out basement to custom patio and fire pit.
Location
State VA
County Orange
Zoning TRL
Rooms
Basement Full, Fully Finished
Interior
Interior Features Carpet, Combination Kitchen/Dining, Pantry, Soaking Tub, Upgraded Countertops, Window Treatments, Other
Hot Water Natural Gas
Heating Heat Pump(s)
Cooling Central A/C
Fireplaces Number 1
Fireplaces Type Gas/Propane
Equipment Built-In Microwave, Dishwasher, Disposal, Dryer, Extra Refrigerator/Freezer, Oven - Single, Refrigerator, Oven/Range - Gas, Stainless Steel Appliances, Washer
Fireplace Y
Appliance Built-In Microwave, Dishwasher, Disposal, Dryer, Extra Refrigerator/Freezer, Oven - Single, Refrigerator, Oven/Range - Gas, Stainless Steel Appliances, Washer
Heat Source Natural Gas
Laundry Main Floor
Exterior
Exterior Feature Deck(s)
Garage Garage - Front Entry
Garage Spaces 2.0
Fence Chain Link
Waterfront N
Water Access N
View City
Roof Type Shingle,Asphalt
Accessibility None
Porch Deck(s)
Parking Type Driveway, Attached Garage
Attached Garage 2
Total Parking Spaces 2
Garage Y
Building
Lot Description Front Yard, Landscaping, No Thru Street, Rear Yard, Sloping
Story 2
Sewer Public Sewer
Water Public
Architectural Style Other
Level or Stories 2
Additional Building Above Grade, Below Grade
New Construction N
Schools
High Schools Orange Co.
School District Orange County Public Schools
Others
Senior Community No
Tax ID 044C0070000320
Ownership Fee Simple
SqFt Source Estimated
Acceptable Financing Cash, Conventional, FHA, USDA
Listing Terms Cash, Conventional, FHA, USDA
Financing Cash,Conventional,FHA,USDA
Special Listing Condition Standard
Read Less Info
Want to know what your home might be worth? Contact us for a FREE valuation!

Our team is ready to help you sell your home for the highest possible price ASAP

Bought with Non Member • Non Subscribing Office

43777 Central Station Dr, Suite 390, Ashburn, VA, 20147, United States
GET MORE INFORMATION





