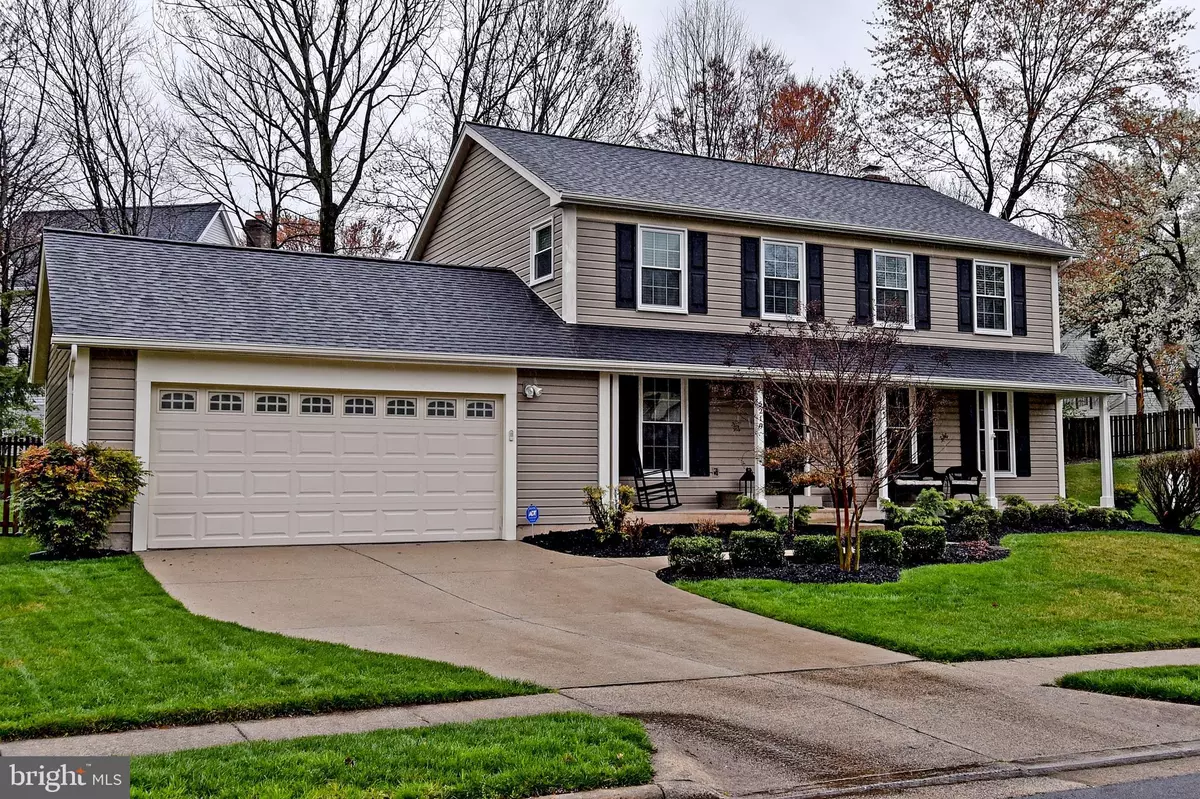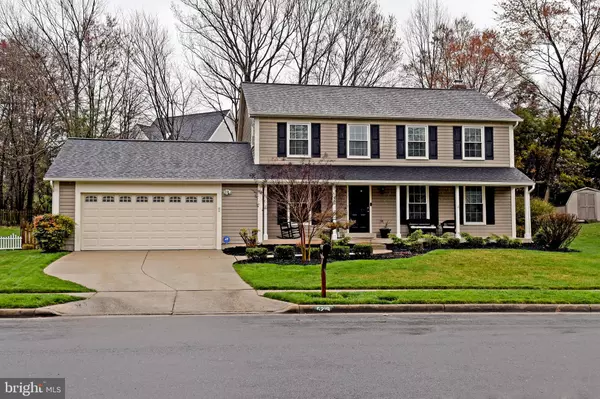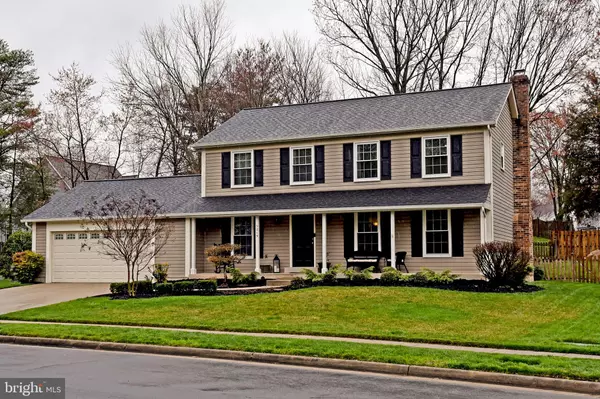$615,000
$590,000
4.2%For more information regarding the value of a property, please contact us for a free consultation.
4 Beds
3 Baths
2,860 SqFt
SOLD DATE : 07/02/2020
Key Details
Sold Price $615,000
Property Type Single Family Home
Sub Type Detached
Listing Status Sold
Purchase Type For Sale
Square Footage 2,860 sqft
Price per Sqft $215
Subdivision Cabells Mill
MLS Listing ID VAFX1113386
Sold Date 07/02/20
Style Coastal
Bedrooms 4
Full Baths 2
Half Baths 1
HOA Fees $10/mo
HOA Y/N Y
Abv Grd Liv Area 2,016
Originating Board BRIGHT
Year Built 1985
Annual Tax Amount $6,290
Tax Year 2020
Lot Size 9,542 Sqft
Acres 0.22
Property Description
IMMACULATE 3 FINISHED LEVEL COLONIAL , 2 CAR GARAGE - PICTUREBOOK PERFECT - 4BR/ 2.5 BATHS.. REMODELED & UPGRADED TOP TO BOTTOM! BRAND NEW HARDWOOD FLOORS MAIN LEVEL 2020.. NEW CARPET 2018. REMODELED KITCHEN W/ SS APPLIANCE S, GRANITE COUNTERS, WHITE CABINETRY.. FRESH NEUTRAL GREY PAINT THROUGHOUT...FIREPLACE IN FR.. ALL BATHS REMODELED...CUSTOM TREX DECK WITH FIREPIT!.BRAND NEW ROOF IN 2019.. -NEW WINDOWS AND DOORS...HVAC REPLACED. GARAGE DOORS AND OPENER REPLACED.. DRIVEWAY REPLACED. EVERYTHING REPLACED.. TOP RATED SCHOOLS -POPLAR TREE ES, ROCKY RUN MS, CHANTILLY HS...WALK TO EC LAWRENCE PARK, CONVENIENT TOI66 & RT 28, NEW SHOPPING & WEGMANS, - HURRY!!!!
Location
State VA
County Fairfax
Zoning 131
Rooms
Basement Full, Fully Finished
Interior
Interior Features Built-Ins, Ceiling Fan(s), Floor Plan - Open, Kitchen - Eat-In, Primary Bath(s)
Heating Heat Pump(s)
Cooling Central A/C
Flooring Hardwood
Fireplaces Number 1
Equipment Built-In Microwave, Dishwasher, Disposal, Dryer, Microwave, Oven - Self Cleaning, Stainless Steel Appliances, Stove, Washer, Water Heater
Appliance Built-In Microwave, Dishwasher, Disposal, Dryer, Microwave, Oven - Self Cleaning, Stainless Steel Appliances, Stove, Washer, Water Heater
Heat Source Electric
Exterior
Garage Garage - Front Entry, Garage Door Opener, Inside Access
Garage Spaces 2.0
Fence Fully
Waterfront N
Water Access N
View Panoramic, Trees/Woods
Accessibility None
Attached Garage 2
Total Parking Spaces 2
Garage Y
Building
Lot Description Backs to Trees, Landscaping, Trees/Wooded
Story 3
Foundation Concrete Perimeter
Sewer Public Sewer
Water Public
Architectural Style Coastal
Level or Stories 3
Additional Building Above Grade, Below Grade
New Construction N
Schools
Elementary Schools Poplar Tree
Middle Schools Rocky Run
High Schools Chantilly
School District Fairfax County Public Schools
Others
Senior Community No
Tax ID 0542 04 0181
Ownership Fee Simple
SqFt Source Assessor
Special Listing Condition Standard
Read Less Info
Want to know what your home might be worth? Contact us for a FREE valuation!

Our team is ready to help you sell your home for the highest possible price ASAP

Bought with Steve McIlvaine • KW United

43777 Central Station Dr, Suite 390, Ashburn, VA, 20147, United States
GET MORE INFORMATION






