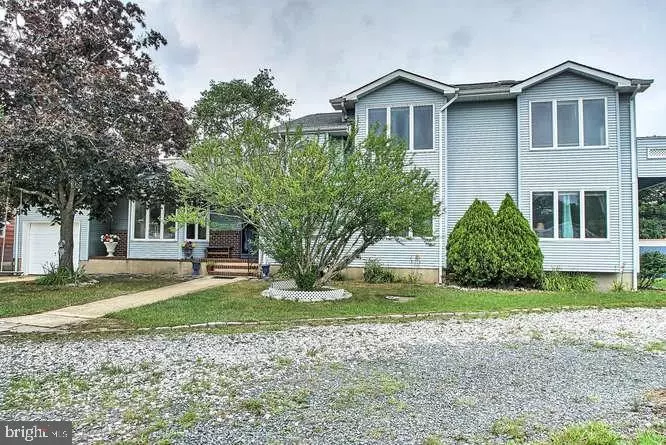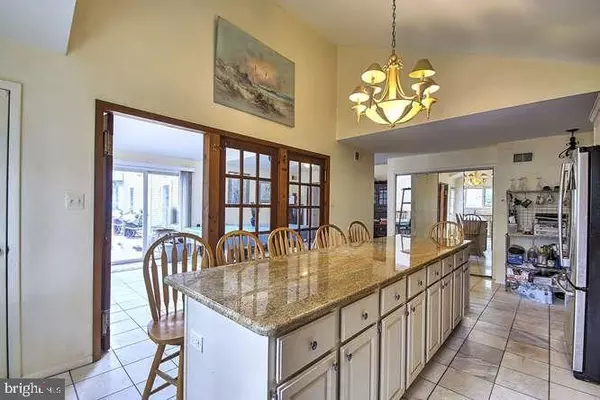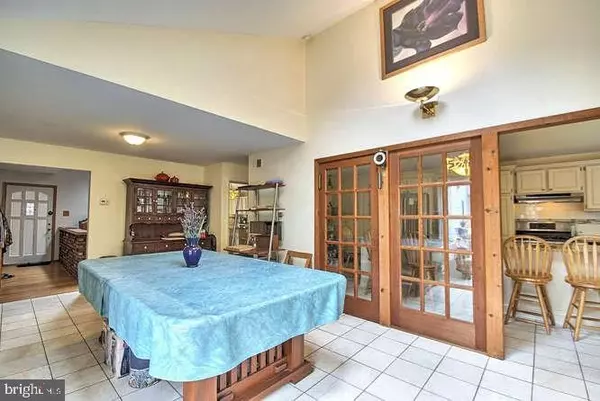$275,000
$289,000
4.8%For more information regarding the value of a property, please contact us for a free consultation.
3 Beds
3 Baths
3,004 SqFt
SOLD DATE : 07/24/2020
Key Details
Sold Price $275,000
Property Type Single Family Home
Sub Type Detached
Listing Status Sold
Purchase Type For Sale
Square Footage 3,004 sqft
Price per Sqft $91
Subdivision None Available
MLS Listing ID NJOC395434
Sold Date 07/24/20
Style Dwelling w/Separate Living Area
Bedrooms 3
Full Baths 2
Half Baths 1
HOA Y/N N
Abv Grd Liv Area 3,004
Originating Board BRIGHT
Year Built 1970
Annual Tax Amount $6,035
Tax Year 2016
Lot Size 6,000 Sqft
Acres 0.14
Property Description
Get this expansive 4 bedroom home just a block from the bay. Move-in ready priced below market value. This is a great opportunity to buy with equity and make this house your own.Architect-designed expanded ranch featuring a loft/play room, large master suite with balcony access, 2 1/2 Bathrooms, beautiful fiber glass swimming pool to enjoy the long summer days. Large double lot and circular driveway and garage to accommodate your toys. Kitchen features a large centre island, granite counter tops, custom cabinets galore with roll-out shelves, new stainless steel appliances. Marble floors in the kitchen and the spacious dining room, with restaurant-style double-hinged doors to Kitchen. Skylights throughout the house. Large laundry room/mud room with access to the rear deck. All new mechanicals with new 3-zone hot water baseboard heating new 2-zone air-conditioning and tankless water heater. Andersen windows, sliders. Fiberglass roof deck via spiral staircase with glimpses of Barnegat Bay. Outdoor entertaining features include pool with pool-house, screened gazebo, large wooden deck.
Location
State NJ
County Ocean
Area Ocean Twp (21521)
Zoning WD
Rooms
Other Rooms Kitchen
Main Level Bedrooms 2
Interior
Heating Baseboard - Hot Water, Programmable Thermostat, Zoned
Cooling Central A/C, Programmable Thermostat, Zoned
Flooring Ceramic Tile, Laminated, Marble, Wood
Fireplaces Number 1
Fireplaces Type Wood
Fireplace Y
Heat Source Natural Gas, Solar
Exterior
Exterior Feature Deck(s), Patio(s)
Garage Garage - Front Entry
Garage Spaces 1.0
Fence Rear
Pool Fenced, In Ground, Heated
Water Access N
View Water
Accessibility None
Porch Deck(s), Patio(s)
Attached Garage 1
Total Parking Spaces 1
Garage Y
Building
Story 2
Sewer Public Sewer
Water Public
Architectural Style Dwelling w/Separate Living Area
Level or Stories 2
Additional Building Above Grade
New Construction N
Schools
School District Southern Regional Schools
Others
Senior Community No
Tax ID 21-00210-00010
Ownership Fee Simple
SqFt Source Assessor
Acceptable Financing Cash, Conventional, FHA, VA
Listing Terms Cash, Conventional, FHA, VA
Financing Cash,Conventional,FHA,VA
Special Listing Condition Standard
Read Less Info
Want to know what your home might be worth? Contact us for a FREE valuation!

Our team is ready to help you sell your home for the highest possible price ASAP

Bought with Non Member • Non Subscribing Office

43777 Central Station Dr, Suite 390, Ashburn, VA, 20147, United States
GET MORE INFORMATION






