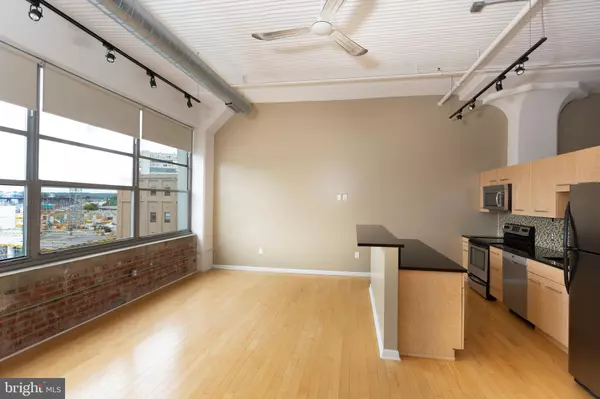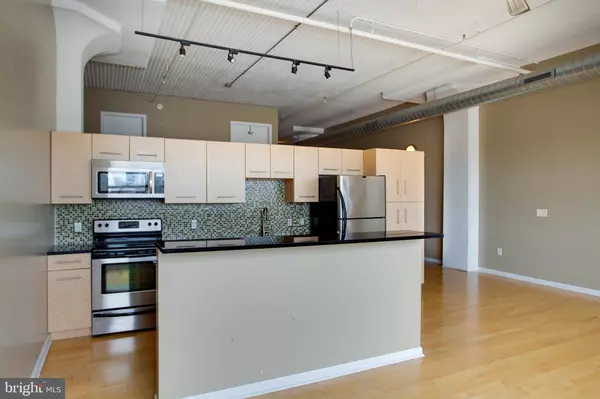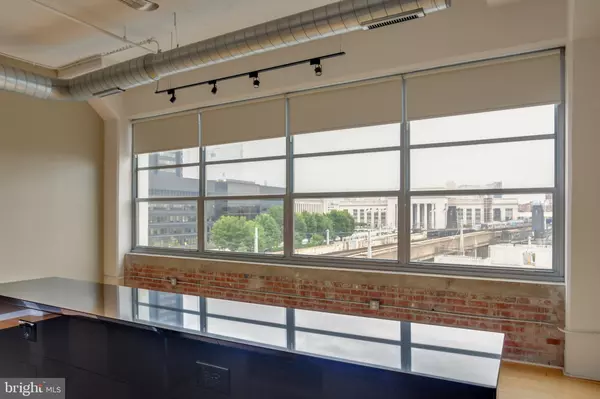$445,000
$460,000
3.3%For more information regarding the value of a property, please contact us for a free consultation.
2 Beds
2 Baths
1,316 SqFt
SOLD DATE : 02/14/2020
Key Details
Sold Price $445,000
Property Type Condo
Sub Type Condo/Co-op
Listing Status Sold
Purchase Type For Sale
Square Footage 1,316 sqft
Price per Sqft $338
Subdivision Logan Square
MLS Listing ID PAPH827924
Sold Date 02/14/20
Style Loft
Bedrooms 2
Full Baths 2
Condo Fees $560/mo
HOA Y/N N
Abv Grd Liv Area 1,316
Originating Board BRIGHT
Year Built 2007
Annual Tax Amount $6,852
Tax Year 2020
Lot Dimensions 0.00 x 0.00
Property Description
A gorgeous unit in Logan Square with parking you'll simply adore! This bi-level unit includes fabulous features throughout, such as exposed brick, hardwood flooring, and immense windows for tons of natural light! The open living and dining area showcase the modern kitchen, complete with granite counters and large island with bartop, stainless steel appliances and mosaic tile backsplash. The main floor is sure to please with its spacious bedroom with high ceilings, large closet and conveniently located full bathroom with a custom tiled tub and shower. The lofted bedroom is also a delight, and also includes its own large closet and full bathroom with its own tiled shower with frameless glass enclosure. The upper floor can remain open, or can be fully enclosed for extra privacy- your choice! The unit also includes a washer and dryer for your comfort and convenience. Found in one of the most desirable areas in the city, the unit is found in a pet friendly, elevatored building with its own fitness center and 24 hour doorman- not to mention just steps away from Trader Joes and all that Rittenhouse Square and Center City have to offer! Don't wait, see this unit today!
Location
State PA
County Philadelphia
Area 19101 (19101)
Zoning CMX5
Rooms
Other Rooms Living Room, Dining Room, Kitchen
Main Level Bedrooms 1
Interior
Heating Forced Air
Cooling Central A/C
Equipment Stainless Steel Appliances
Appliance Stainless Steel Appliances
Heat Source Electric
Exterior
Parking On Site 1
Amenities Available Concierge, Elevator, Exercise Room, Security
Water Access N
Accessibility Mobility Improvements
Garage N
Building
Story 1
Unit Features Mid-Rise 5 - 8 Floors
Sewer Public Sewer
Water Public
Architectural Style Loft
Level or Stories 1
Additional Building Above Grade, Below Grade
New Construction N
Schools
School District The School District Of Philadelphia
Others
Pets Allowed Y
HOA Fee Include Trash,Water
Senior Community No
Tax ID 888111392
Ownership Condominium
Special Listing Condition Standard
Pets Description Cats OK, Dogs OK
Read Less Info
Want to know what your home might be worth? Contact us for a FREE valuation!

Our team is ready to help you sell your home for the highest possible price ASAP

Bought with Sarah E Robertson • Elfant Wissahickon-Rittenhouse Square

43777 Central Station Dr, Suite 390, Ashburn, VA, 20147, United States
GET MORE INFORMATION






