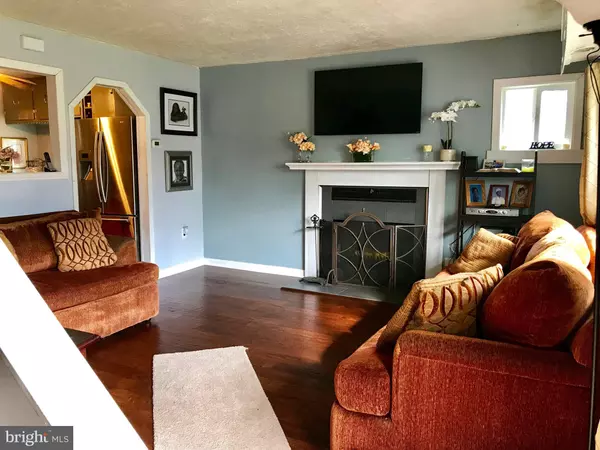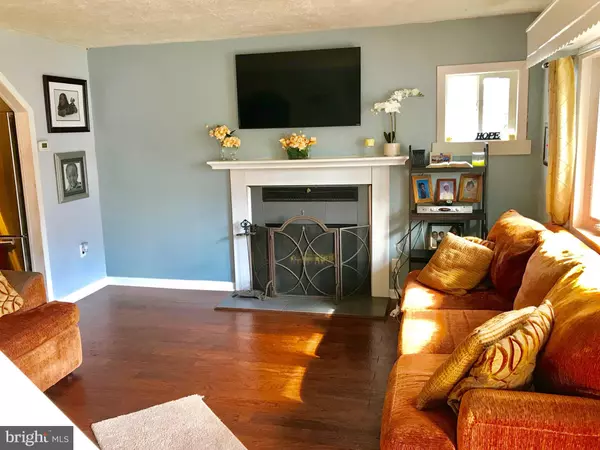$192,000
$196,900
2.5%For more information regarding the value of a property, please contact us for a free consultation.
4 Beds
1 Bath
1,368 SqFt
SOLD DATE : 07/08/2020
Key Details
Sold Price $192,000
Property Type Single Family Home
Sub Type Detached
Listing Status Sold
Purchase Type For Sale
Square Footage 1,368 sqft
Price per Sqft $140
Subdivision Parkway Village
MLS Listing ID NJME289052
Sold Date 07/08/20
Style Cape Cod
Bedrooms 4
Full Baths 1
HOA Y/N N
Abv Grd Liv Area 1,368
Originating Board BRIGHT
Year Built 1955
Annual Tax Amount $4,870
Tax Year 2019
Lot Size 7,500 Sqft
Acres 0.17
Lot Dimensions 60x125
Property Description
Welcome to this one of a kind, natural light filled 4 bedroom cape-cod style home with plenty of space for a growing family. Brand new hardwood floors flow throughout the downstairs with carpet in the bedrooms.New stainless steel appliances in the kitchen with exceptional counterspace. Newly renovated,and expanded master bedroom with a access to the deck and backyard. The upstairs consists of two, good sized bedrooms and a storage closet. Also, a spacious unfinished sunporch, perfect for parties and family gatherings. The outside features a big backyard with a separate patio area, perfect for entertaining. There are also two sheds for outside storage. New furnace,central air,water heater,and electrical panel ALL LESS THAN 5 YEARS OLD! Just pack your bags and move in! This home is priced below market value. Seller is offering a credit towards the relocation of the laundry.
Location
State NJ
County Mercer
Area Ewing Twp (21102)
Zoning SFD
Rooms
Other Rooms Living Room, Dining Room, Bedroom 2, Bedroom 3, Bedroom 4, Kitchen, Bedroom 1, Sun/Florida Room, Bathroom 1
Main Level Bedrooms 2
Interior
Interior Features Carpet, Ceiling Fan(s), Dining Area, Entry Level Bedroom, Kitchen - Table Space, Recessed Lighting, Wood Floors
Heating Forced Air
Cooling Central A/C
Flooring Hardwood, Carpet, Tile/Brick
Fireplaces Number 1
Fireplaces Type Mantel(s), Wood
Equipment Stainless Steel Appliances
Fireplace Y
Window Features Bay/Bow
Appliance Stainless Steel Appliances
Heat Source Natural Gas
Laundry Main Floor
Exterior
Exterior Feature Deck(s), Patio(s)
Fence Wood
Water Access N
Roof Type Shingle
Accessibility None
Porch Deck(s), Patio(s)
Garage N
Building
Story 2
Foundation Slab
Sewer Public Sewer
Water Public
Architectural Style Cape Cod
Level or Stories 2
Additional Building Above Grade
Structure Type Dry Wall,9'+ Ceilings
New Construction N
Schools
Elementary Schools Parkway E.
Middle Schools Fisher M.S
High Schools Ewing H.S.
School District Ewing Township Public Schools
Others
Senior Community No
Tax ID 02-00480-00060
Ownership Fee Simple
SqFt Source Estimated
Security Features Carbon Monoxide Detector(s),Smoke Detector
Acceptable Financing FHA, Conventional, Cash, VA
Horse Property N
Listing Terms FHA, Conventional, Cash, VA
Financing FHA,Conventional,Cash,VA
Special Listing Condition Standard
Read Less Info
Want to know what your home might be worth? Contact us for a FREE valuation!

Our team is ready to help you sell your home for the highest possible price ASAP

Bought with Bryant A Gilliam Jr. • Keller Williams Real Estate - Princeton

43777 Central Station Dr, Suite 390, Ashburn, VA, 20147, United States
GET MORE INFORMATION






